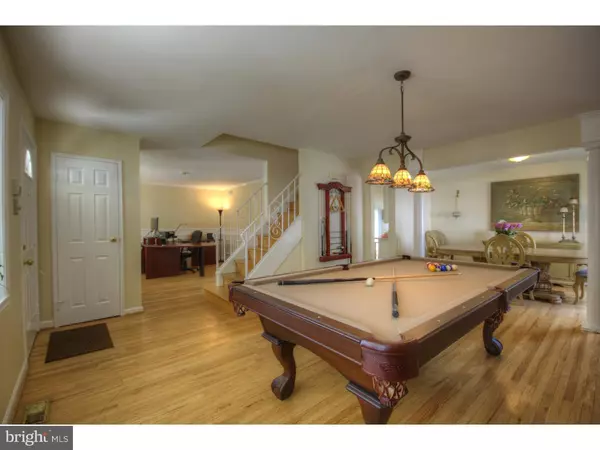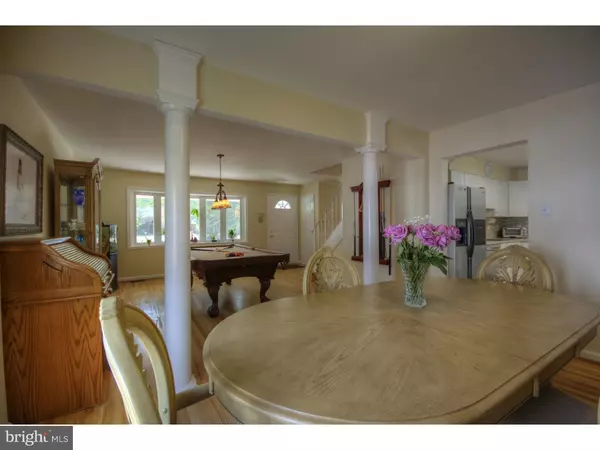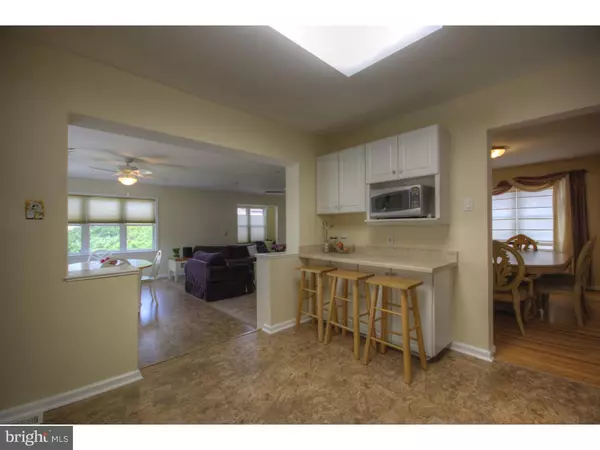$315,000
$314,000
0.3%For more information regarding the value of a property, please contact us for a free consultation.
5 Beds
3 Baths
2,923 SqFt
SOLD DATE : 10/26/2015
Key Details
Sold Price $315,000
Property Type Single Family Home
Sub Type Detached
Listing Status Sold
Purchase Type For Sale
Square Footage 2,923 sqft
Price per Sqft $107
Subdivision Woodcrest
MLS Listing ID 1002690888
Sold Date 10/26/15
Style Colonial
Bedrooms 5
Full Baths 2
Half Baths 1
HOA Y/N N
Abv Grd Liv Area 2,923
Originating Board TREND
Year Built 1957
Annual Tax Amount $9,078
Tax Year 2015
Lot Size 9,375 Sqft
Acres 0.22
Lot Dimensions 75X125
Property Description
They say, "Location, location, location" and this house has that with close proximity to I-295 and Woodcrest Patco Station and just a short walk to Woodcrest Pool Club. A hidden gem in Old Woodcrest Section of Cherry Hill, this expanded 5 bedroom, 2.5 bath, colonial has all the updates today's buyer wants. Hardwood floors, freshly painted first floor, updated kitchen and baths, huge great room addition with fireplace and tasteful built-ins. Open floor plan with great flow. Kitchen sports stainless steel appliances, new laminate countertops and floors, mosaic tile backsplash and brushed nickel hardware. A huge laundry/mudroom with access to garage is off the kitchen. All carpeting is brand new and nicely neutral. Large rooms throughout. Light and bright with plenty of windows bringing in lots of sunlight. There is a study off the foyer with a big picture window. Formal living room currently being used for billiards, but with your living room furniture and the adjacent dining room, it is perfect for entertaining. Great room encompasses breakfast room and family room. Bring on the big casual celebrations, Super Bowl, game nights, or cozy up to the fireplace and read a book. Upstairs you will find a a master bedroom with an expansive full wall of closets. En-suite bath has separate his and hers vanities and a large walk in shower with granite bench. Four more bedrooms, a bathroom, and a walk in hall closet rounds out the second floor. The backyard is ready for summer fun with a large screened patio and a pebble pit that has space for a fire pit. Come and tour this wonderful home today! Price increased due to high buyer interest!
Location
State NJ
County Camden
Area Cherry Hill Twp (20409)
Zoning RES
Direction South
Rooms
Other Rooms Living Room, Dining Room, Primary Bedroom, Bedroom 2, Bedroom 3, Kitchen, Family Room, Bedroom 1, Laundry, Other, Attic
Interior
Interior Features Primary Bath(s), Butlers Pantry, Ceiling Fan(s), Attic/House Fan, Stall Shower, Dining Area
Hot Water Natural Gas
Heating Gas, Forced Air
Cooling Central A/C
Flooring Wood, Fully Carpeted, Tile/Brick
Fireplaces Number 1
Fireplaces Type Marble, Gas/Propane
Equipment Built-In Range, Oven - Self Cleaning, Dishwasher, Disposal
Fireplace Y
Window Features Replacement
Appliance Built-In Range, Oven - Self Cleaning, Dishwasher, Disposal
Heat Source Natural Gas
Laundry Main Floor
Exterior
Exterior Feature Patio(s)
Garage Spaces 5.0
Utilities Available Cable TV
Waterfront N
Water Access N
Roof Type Pitched,Shingle
Accessibility None
Porch Patio(s)
Parking Type Attached Garage
Attached Garage 2
Total Parking Spaces 5
Garage Y
Building
Lot Description Level, Front Yard, Rear Yard, SideYard(s)
Story 2
Foundation Concrete Perimeter
Sewer Public Sewer
Water Public
Architectural Style Colonial
Level or Stories 2
Additional Building Above Grade
New Construction N
Schools
Elementary Schools Woodcrest
High Schools Cherry Hill High - East
School District Cherry Hill Township Public Schools
Others
Pets Allowed Y
Tax ID 09-00528 02-00027
Ownership Fee Simple
Security Features Security System
Pets Description Case by Case Basis
Read Less Info
Want to know what your home might be worth? Contact us for a FREE valuation!

Our team is ready to help you sell your home for the highest possible price ASAP

Bought with Nikunj N Shah • Long & Foster Real Estate, Inc.

"My job is to find and attract mastery-based agents to the office, protect the culture, and make sure everyone is happy! "
tyronetoneytherealtor@gmail.com
4221 Forbes Blvd, Suite 240, Lanham, MD, 20706, United States






