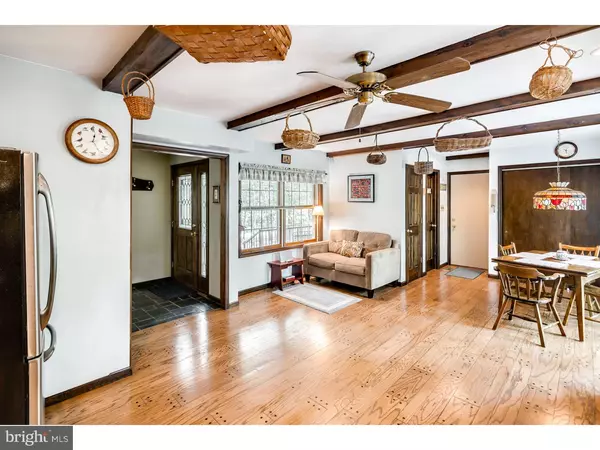$289,000
$289,000
For more information regarding the value of a property, please contact us for a free consultation.
3 Beds
3 Baths
1,984 SqFt
SOLD DATE : 11/10/2015
Key Details
Sold Price $289,000
Property Type Single Family Home
Sub Type Detached
Listing Status Sold
Purchase Type For Sale
Square Footage 1,984 sqft
Price per Sqft $145
Subdivision Forest Glen Lakes
MLS Listing ID 1002690684
Sold Date 11/10/15
Style Colonial
Bedrooms 3
Full Baths 2
Half Baths 1
HOA Fees $16/ann
HOA Y/N Y
Abv Grd Liv Area 1,984
Originating Board TREND
Year Built 1979
Annual Tax Amount $9,290
Tax Year 2015
Lot Size 0.750 Acres
Acres 0.75
Lot Dimensions IRREG
Property Description
Priced to sell QUICKLY! Set in a wonderfully wooded setting just one-half mile from Shawnee High School, this 3 bedroom, 2 and bath contemporary colonial offers peaceful views over a acre property that backs to a neighborhood common area. If you like the prospect of no yard work, but want a property where you can add your own discreet landscaping with shade plants, then this is the home for you! A generous back deck for family barbecues spreads under the leafy canopy. FIRST FLOOR: From the cozy front porch, you will enter the foyer, with its dark slate floor leading to the central staircase. To the right, your eyes will alight on a large comfortable living room with large bay window and a floor-to-ceiling gas fireplace. To the left of the foyer is a spacious, eat-in kitchen with exposed wood beams and sliding doors to the deck with its small water pool that occasionally attracts area wildlife.(Other kitchen features include recessed lighting, tile backsplash, wall oven, flat-top cooking surface, dishwasher and stainless steel refrigerator.) Off the kitchen and foyer you will discover the handsomely appointed dining room with its built-in, full wall display case and its gleaming dark wood finish. SECOND FLOOR: The master bedroom suite features windows on two walls and includes its own private bath (jetted stall shower) and cedar-lined walk-in closet. The two adjoining upstairs bedrooms, both with windows on two walls, share the second full bathroom that has a whirlpool tub, pedestal sink and stackable washer/dryer. All three bedrooms have ceiling fans. The home also has nicely sized, two-car garage. BASEMENT: A partially finished 23X20 area offers a great future opportunity for a family rec room or home office.
Location
State NJ
County Burlington
Area Medford Twp (20320)
Zoning RESID
Direction Northeast
Rooms
Other Rooms Living Room, Dining Room, Primary Bedroom, Bedroom 2, Kitchen, Bedroom 1, Other, Attic
Basement Full
Interior
Interior Features Primary Bath(s), Ceiling Fan(s), Attic/House Fan, Water Treat System, Exposed Beams, Stall Shower, Kitchen - Eat-In
Hot Water Electric
Heating Gas, Forced Air, Zoned, Energy Star Heating System
Cooling Central A/C
Flooring Wood, Fully Carpeted, Tile/Brick, Stone
Fireplaces Number 1
Fireplaces Type Brick, Gas/Propane
Equipment Cooktop, Oven - Self Cleaning, Dishwasher, Energy Efficient Appliances
Fireplace Y
Window Features Bay/Bow,Energy Efficient
Appliance Cooktop, Oven - Self Cleaning, Dishwasher, Energy Efficient Appliances
Heat Source Natural Gas
Laundry Upper Floor
Exterior
Exterior Feature Deck(s), Porch(es)
Parking Features Inside Access
Garage Spaces 4.0
Utilities Available Cable TV
Water Access N
Roof Type Pitched,Shingle
Accessibility None
Porch Deck(s), Porch(es)
Attached Garage 2
Total Parking Spaces 4
Garage Y
Building
Lot Description Corner, Sloping, Trees/Wooded
Story 2
Foundation Brick/Mortar
Sewer On Site Septic
Water Well
Architectural Style Colonial
Level or Stories 2
Additional Building Above Grade
New Construction N
Schools
High Schools Shawnee
School District Lenape Regional High
Others
HOA Fee Include Common Area Maintenance
Tax ID 20-04701 04-00011
Ownership Fee Simple
Read Less Info
Want to know what your home might be worth? Contact us for a FREE valuation!

Our team is ready to help you sell your home for the highest possible price ASAP

Bought with Maria Andrea Pietrinferno • Long & Foster Real Estate, Inc.
"My job is to find and attract mastery-based agents to the office, protect the culture, and make sure everyone is happy! "
tyronetoneytherealtor@gmail.com
4221 Forbes Blvd, Suite 240, Lanham, MD, 20706, United States






