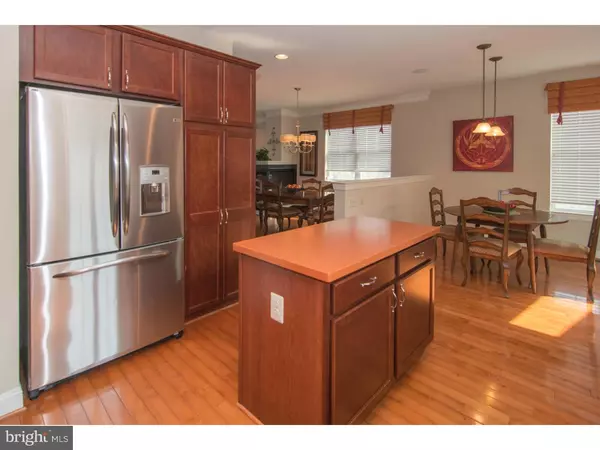$385,000
$389,900
1.3%For more information regarding the value of a property, please contact us for a free consultation.
3 Beds
4 Baths
2,452 SqFt
SOLD DATE : 10/30/2015
Key Details
Sold Price $385,000
Property Type Townhouse
Sub Type Interior Row/Townhouse
Listing Status Sold
Purchase Type For Sale
Square Footage 2,452 sqft
Price per Sqft $157
Subdivision Station Sq At Ambler
MLS Listing ID 1002690396
Sold Date 10/30/15
Style Colonial
Bedrooms 3
Full Baths 2
Half Baths 2
HOA Fees $85/qua
HOA Y/N Y
Abv Grd Liv Area 2,452
Originating Board TREND
Year Built 2009
Annual Tax Amount $4,572
Tax Year 2015
Lot Size 912 Sqft
Acres 0.02
Lot Dimensions 0X0
Property Description
Nothing to do here but unpack your bags!! This beautifully appointed end unit was the original model home for Station Square at Ambler and is loaded with upgrades. Three full levels of living with recessed lights throughout, beautiful mill-work that is hallmark to WB Homes, custom paint, window treatments, fixtures and fans, upgraded carpet & padding, wired audio system with 7 speakers, and a security system to name just a few. There is a decorative transom window above the entrance door to create a bright and warm welcome. The open floor plan is enhanced with loads of windows and a 3-sided gas fireplace faces the over-sized great room and dining room with hardwood floors. The gourmet kitchen with stainless appliances is a chef's dream and opens to a breakfast nook and large sunroom with skylights and ceramic tile floor. From the sunroom you have access to a 12 x 12 second story TREX deck. The upper floor boasts three nice sized bedrooms, two bathrooms and convenient laundry. The owner's suite has a tray ceiling, full bathroom and a large walk-in closet. The lower level is finished with two living areas and sliding doors leading to a 12 x 12 covered patio. There is ample storage and 1/2 bath on this level plus access to the 2-car garage with carriage-style doors and a side entrance as well. Dramatic 2nd & 3rd floor boxed twin windows, beaded siding, raised panel shutters, turned "A" gable roof with standing seam metal roof accents and decorative window head mill-work. Energy efficient gas heat and central air. $90/mth HOA includes common area maintenance, lawn maintenance, and snow removal. Leave your car at home and walk 1 block to enjoy downtown Ambler restaurants and shopping. Walking distance to Septa R-5 trail station offering service to Philadelphia & Doylestown!
Location
State PA
County Montgomery
Area Ambler Boro (10601)
Zoning RO
Rooms
Other Rooms Living Room, Dining Room, Primary Bedroom, Bedroom 2, Kitchen, Family Room, Bedroom 1, Other, Attic
Basement Full, Fully Finished
Interior
Interior Features Primary Bath(s), Kitchen - Island, Stall Shower, Dining Area
Hot Water Natural Gas
Heating Gas, Forced Air
Cooling Central A/C
Flooring Wood, Fully Carpeted, Tile/Brick
Fireplaces Number 1
Fireplaces Type Gas/Propane
Equipment Oven - Self Cleaning, Dishwasher, Disposal
Fireplace Y
Appliance Oven - Self Cleaning, Dishwasher, Disposal
Heat Source Natural Gas
Laundry Upper Floor
Exterior
Exterior Feature Deck(s), Patio(s)
Parking Features Inside Access, Garage Door Opener
Garage Spaces 2.0
Water Access N
Roof Type Shingle
Accessibility None
Porch Deck(s), Patio(s)
Attached Garage 2
Total Parking Spaces 2
Garage Y
Building
Story 3+
Sewer Public Sewer
Water Public
Architectural Style Colonial
Level or Stories 3+
Additional Building Above Grade
New Construction N
Schools
Middle Schools Wissahickon
High Schools Wissahickon Senior
School District Wissahickon
Others
HOA Fee Include Common Area Maintenance,Lawn Maintenance,Snow Removal
Tax ID 01-00-02614-154
Ownership Fee Simple
Security Features Security System
Read Less Info
Want to know what your home might be worth? Contact us for a FREE valuation!

Our team is ready to help you sell your home for the highest possible price ASAP

Bought with Baron C Williams • Keller Williams Real Estate-Blue Bell
"My job is to find and attract mastery-based agents to the office, protect the culture, and make sure everyone is happy! "
tyronetoneytherealtor@gmail.com
4221 Forbes Blvd, Suite 240, Lanham, MD, 20706, United States






