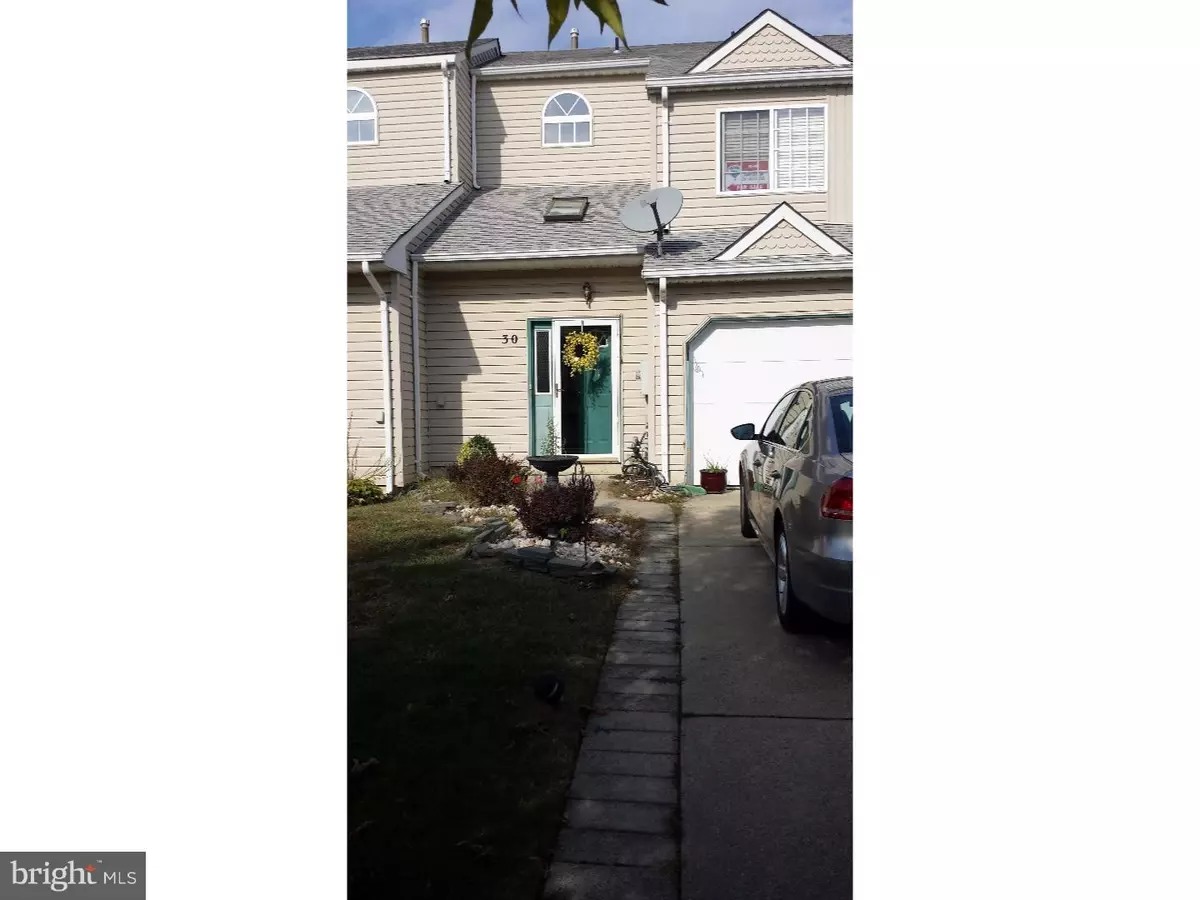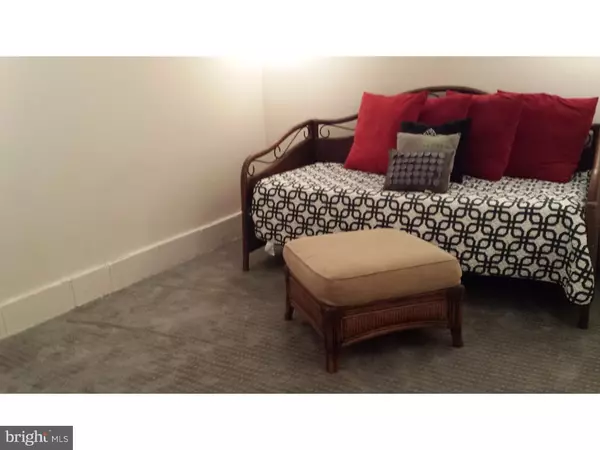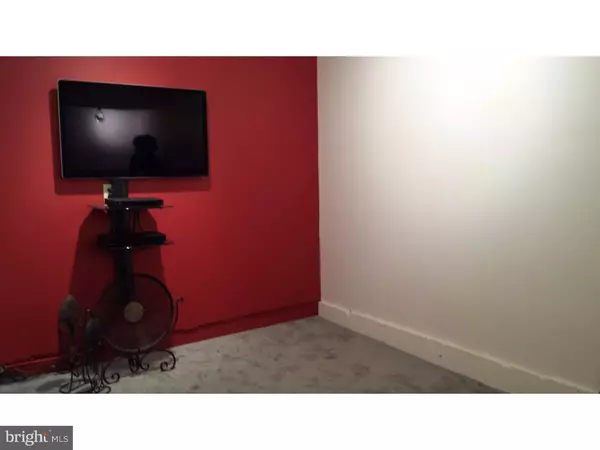$157,000
$157,000
For more information regarding the value of a property, please contact us for a free consultation.
3 Beds
3 Baths
1,540 SqFt
SOLD DATE : 09/15/2016
Key Details
Sold Price $157,000
Property Type Townhouse
Sub Type Interior Row/Townhouse
Listing Status Sold
Purchase Type For Sale
Square Footage 1,540 sqft
Price per Sqft $101
Subdivision Country Estates
MLS Listing ID 1002695056
Sold Date 09/15/16
Style Colonial
Bedrooms 3
Full Baths 2
Half Baths 1
HOA Fees $55/mo
HOA Y/N Y
Abv Grd Liv Area 1,540
Originating Board TREND
Year Built 1993
Annual Tax Amount $3,679
Tax Year 2015
Lot Size 2,200 Sqft
Acres 0.05
Lot Dimensions 22X100
Property Description
BACK ON THE MARKET and AT A NEW PRICE! BUYER FINANCING PROBLEM. HOWEVER, THE NEXT CONTRACT MAY MOVE A LITTLE FASTER AS ONE OFFER HAS ALREADY GONE THROUGH THE USDA SS PROCESS. As a Short Sale it is subject to Third Party Approval. Being Sold in AS-IS Condition. Seller will make no TWP/LENDER/INSPECTION repairs and no township certificate of occupancy approvals. Buyer is responsible for any and all inspections, repairs, lender and township certificates including CO/fire inspections,etc. This home is in move-in ready condition and begins with a great 2-story entrance with vaulted ceiling & skylight which is highlighted by the laminate wood look flooring & neutral color walls. The attached 1-car garage has been converted to a den/office/Rec room - use it as you wish to fit your lifestyle. The original exterior garage door remains for easy conversion back to garage use plus behind this exterior door is a storage space. Also on this floor are a Laundry/utility room, powder room, living area, dining room and kitchen with a walk-in pantry. There are two sliding doors - one off the living area and the other off the dining room that bring in an abundance of natural lighting and both doors lead to a huge deck to enjoy the great rear yard with mature trees for privacy.
Location
State NJ
County Burlington
Area Lumberton Twp (20317)
Zoning R6
Rooms
Other Rooms Living Room, Dining Room, Primary Bedroom, Bedroom 2, Kitchen, Family Room, Bedroom 1, Other, Attic
Interior
Interior Features Primary Bath(s), Butlers Pantry, Skylight(s)
Hot Water Natural Gas
Heating Gas, Forced Air
Cooling Central A/C
Flooring Fully Carpeted, Tile/Brick
Fireplace N
Heat Source Natural Gas
Laundry Main Floor
Exterior
Garage Spaces 4.0
Utilities Available Cable TV
Amenities Available Tot Lots/Playground
Water Access N
Roof Type Pitched,Shingle
Accessibility None
Attached Garage 1
Total Parking Spaces 4
Garage Y
Building
Lot Description Level, Front Yard, Rear Yard
Story 2
Foundation Slab
Sewer Public Sewer
Water Public
Architectural Style Colonial
Level or Stories 2
Additional Building Above Grade
New Construction N
Schools
Elementary Schools Bobbys Run School
Middle Schools Lumberton
School District Lumberton Township Public Schools
Others
HOA Fee Include Common Area Maintenance,Lawn Maintenance
Senior Community No
Tax ID 17-00022 01-00102
Ownership Fee Simple
Special Listing Condition Short Sale
Read Less Info
Want to know what your home might be worth? Contact us for a FREE valuation!

Our team is ready to help you sell your home for the highest possible price ASAP

Bought with Non Subscribing Member • Non Member Office
"My job is to find and attract mastery-based agents to the office, protect the culture, and make sure everyone is happy! "
tyronetoneytherealtor@gmail.com
4221 Forbes Blvd, Suite 240, Lanham, MD, 20706, United States






