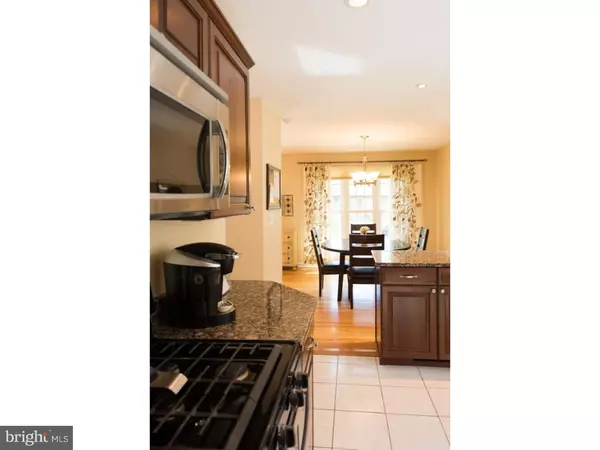$309,000
$309,900
0.3%For more information regarding the value of a property, please contact us for a free consultation.
3 Beds
3 Baths
1,850 SqFt
SOLD DATE : 11/12/2015
Key Details
Sold Price $309,000
Property Type Single Family Home
Sub Type Detached
Listing Status Sold
Purchase Type For Sale
Square Footage 1,850 sqft
Price per Sqft $167
Subdivision Fairfax
MLS Listing ID 1002694568
Sold Date 11/12/15
Style Contemporary,Traditional,Split Level
Bedrooms 3
Full Baths 2
Half Baths 1
HOA Fees $4/ann
HOA Y/N Y
Abv Grd Liv Area 1,850
Originating Board TREND
Year Built 1955
Annual Tax Amount $1,992
Tax Year 2015
Lot Size 6,098 Sqft
Acres 0.14
Lot Dimensions 60X100
Property Description
Outstanding! Open and Airy, 3 BR/2.5 BA totally renovated and over-improved inside and out. This home is sure to please even the most discriminating buyer. Glowing honey oak floors nearly throughout and all fresh paint make for MOVE in condition. Tons of recent updates include: Cherry Kitchen with Granite, All Appliances, Hot Water Heater, Flooring, Siding/Trim, Garage Door, Landscaping, Recessed Lighting, Privacy Fencing and MORE. You'll love the way the morning light streams in thru the new triple pane windows across the front of this home. Nice quality Blinds and everything is just NEUTRAL and lovely. Come check this home out and see for yourself why this is one of N. Wilmington's most loved neighborhoods! 1 Year HSA Home Owner Warranty.
Location
State DE
County New Castle
Area Brandywine (30901)
Zoning NC5
Direction East
Rooms
Other Rooms Living Room, Dining Room, Primary Bedroom, Bedroom 2, Kitchen, Family Room, Bedroom 1, Laundry, Other
Interior
Interior Features Primary Bath(s), Butlers Pantry, Ceiling Fan(s), Kitchen - Eat-In
Hot Water Natural Gas
Heating Gas, Forced Air
Cooling Central A/C
Flooring Wood, Vinyl, Tile/Brick
Equipment Oven - Self Cleaning, Dishwasher, Disposal
Fireplace N
Appliance Oven - Self Cleaning, Dishwasher, Disposal
Heat Source Natural Gas
Laundry Lower Floor
Exterior
Exterior Feature Deck(s), Patio(s), Porch(es)
Garage Inside Access, Garage Door Opener
Garage Spaces 4.0
Waterfront N
Water Access N
Roof Type Pitched
Accessibility None
Porch Deck(s), Patio(s), Porch(es)
Parking Type Attached Garage, Other
Attached Garage 1
Total Parking Spaces 4
Garage Y
Building
Lot Description Level, Front Yard, Rear Yard
Story Other
Sewer Public Sewer
Water Public
Architectural Style Contemporary, Traditional, Split Level
Level or Stories Other
Additional Building Above Grade
New Construction N
Schools
School District Brandywine
Others
HOA Fee Include Snow Removal
Tax ID 06-090.00-147
Ownership Fee Simple
Read Less Info
Want to know what your home might be worth? Contact us for a FREE valuation!

Our team is ready to help you sell your home for the highest possible price ASAP

Bought with Jason K. K Lewis • BHHS Fox & Roach-Haverford

"My job is to find and attract mastery-based agents to the office, protect the culture, and make sure everyone is happy! "
tyronetoneytherealtor@gmail.com
4221 Forbes Blvd, Suite 240, Lanham, MD, 20706, United States






