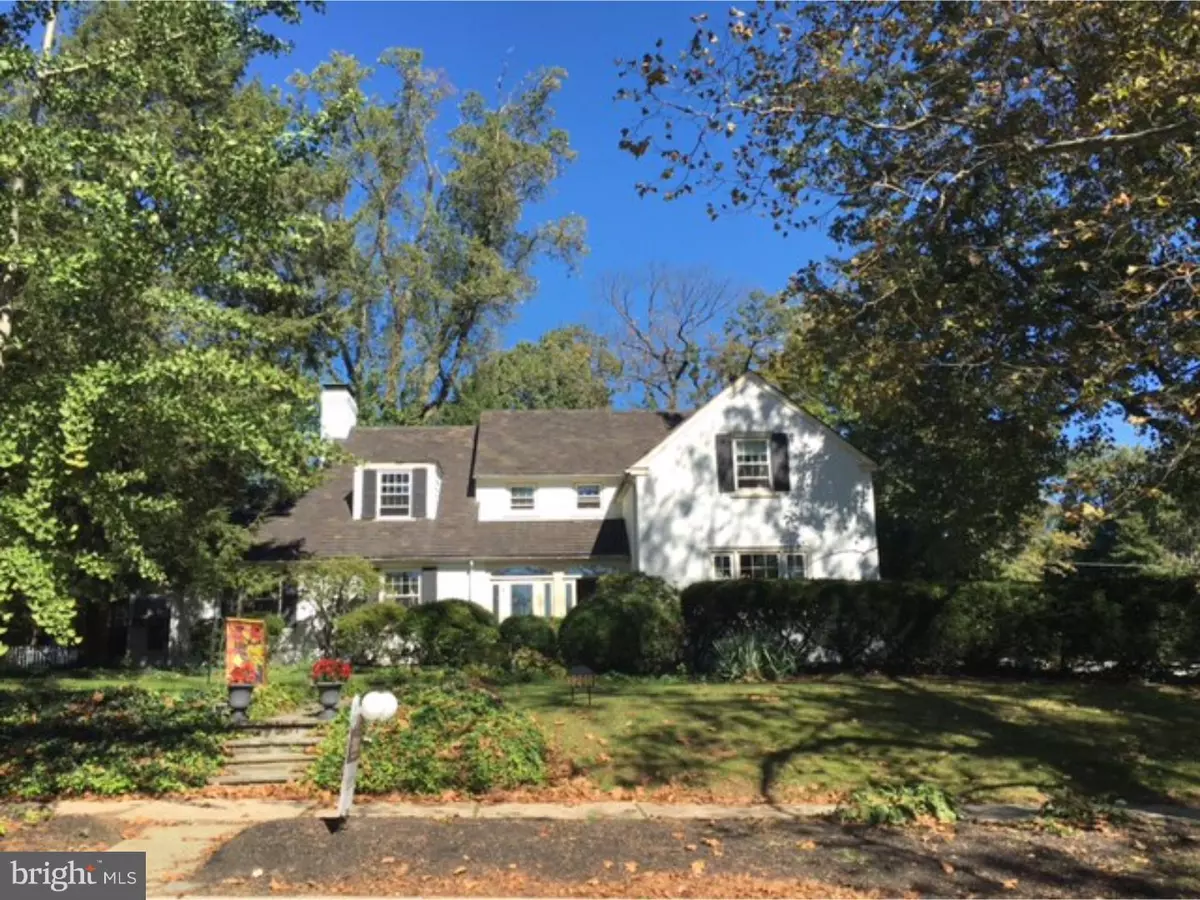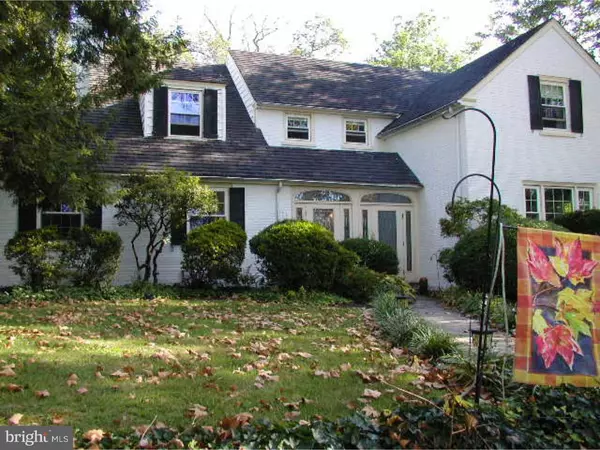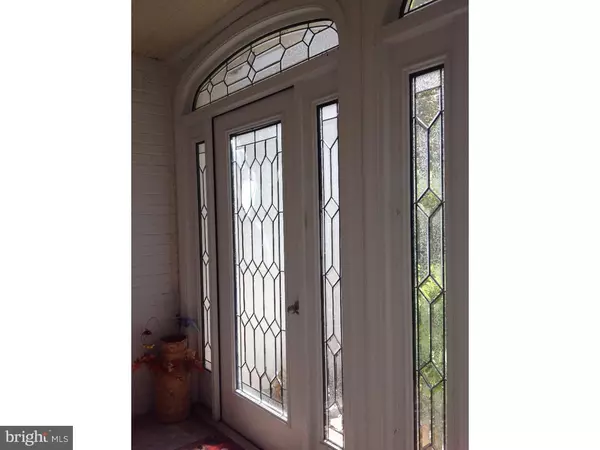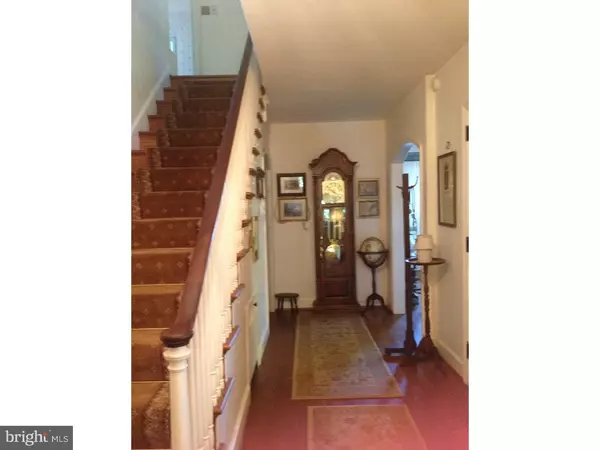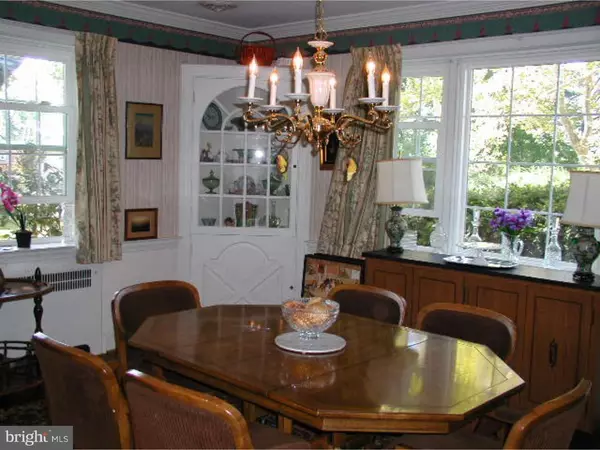$440,000
$479,900
8.3%For more information regarding the value of a property, please contact us for a free consultation.
5 Beds
4 Baths
3,050 SqFt
SOLD DATE : 03/30/2016
Key Details
Sold Price $440,000
Property Type Single Family Home
Sub Type Detached
Listing Status Sold
Purchase Type For Sale
Square Footage 3,050 sqft
Price per Sqft $144
Subdivision Westmoreland
MLS Listing ID 1002701106
Sold Date 03/30/16
Style Colonial
Bedrooms 5
Full Baths 3
Half Baths 1
HOA Fees $4/ann
HOA Y/N Y
Abv Grd Liv Area 3,050
Originating Board TREND
Year Built 1941
Annual Tax Amount $6,475
Tax Year 2015
Lot Size 0.480 Acres
Acres 0.48
Lot Dimensions 135X125
Property Description
Originally the home of Stuart Poole (the developer of Westmoreland), who was deeded the land which became Westmoreland by the DuPont family, this was his own home, built to his own meticulous specifications. It is reminiscent of bygone days and the rich history of the area. This home sits on a corner lot with an additional side yard deeded as part of the sale, making it a larger than normal lot in Westmoreland. There is a large backyard enclosed with a white picket fence. The 2 car garage has side rooms built for extra storage. The living room leads to a tranquil Florida room, with exposed brick walls and a flagstone floor. The living room is graced by a splendid fireplace and fireplace surround. Next is a den (or study) with built-in bookcases and shelves, a fireplace with blue Delft tiles. A powder room is found nearby the den. There is also a formal dining room on the first floor, along with a breakfast area (and Butler's pantry) which leads to the kitchen. A fifth bedroom with a full bath (at one time the maid's quarters) completes the first floor. The buzzer system is still operative. Upstairs are four bedrooms, with a master bedroom and three other bedrooms. There are two full baths on the upper floor. The house is heated with gas circulating hot water with radiators. There is also central air. The roof is made of English tile. All 38 windows have been replaced with energy efficient windows and a bay window was added to the living room, overlooking a perennial garden. The original entry has been updated with custom lead glass floor to ceiling panels. There are three fireplaces found in the house (in the living room, the den and in the family room). This home has random width pegged hardwood floors throughout. The house has many architectural features, including crown moldings, wainscoting, plaster walls, and arched doorways. The kitchen has stainless steel counters. There is a staircase from the second floor to the attic. There are many mature plantings around the property. This house in a desirable location is not to be missed. Please make arrangements for your showing without delay!
Location
State DE
County New Castle
Area Hockssn/Greenvl/Centrvl (30902)
Zoning 26R-1
Rooms
Other Rooms Living Room, Dining Room, Primary Bedroom, Bedroom 2, Bedroom 3, Kitchen, Family Room, Bedroom 1, Other, Attic
Basement Full
Interior
Interior Features Ceiling Fan(s), Stain/Lead Glass, Breakfast Area
Hot Water Natural Gas
Heating Gas, Hot Water, Radiator
Cooling Central A/C
Flooring Wood
Equipment Dishwasher, Disposal
Fireplace N
Window Features Energy Efficient,Replacement
Appliance Dishwasher, Disposal
Heat Source Natural Gas
Laundry Main Floor
Exterior
Exterior Feature Patio(s)
Garage Spaces 5.0
Utilities Available Cable TV
Water Access N
Roof Type Tile
Accessibility None
Porch Patio(s)
Attached Garage 2
Total Parking Spaces 5
Garage Y
Building
Story 2
Sewer Public Sewer
Water Public
Architectural Style Colonial
Level or Stories 2
Additional Building Above Grade
New Construction N
Schools
Elementary Schools Highlands
Middle Schools Alexis I. Du Pont
High Schools Alexis I. Dupont
School District Red Clay Consolidated
Others
Senior Community No
Tax ID 26-018.20-029
Ownership Fee Simple
Security Features Security System
Acceptable Financing Conventional
Listing Terms Conventional
Financing Conventional
Read Less Info
Want to know what your home might be worth? Contact us for a FREE valuation!

Our team is ready to help you sell your home for the highest possible price ASAP

Bought with Tim W. Owen III • BHHS Fox & Roach-Concord
"My job is to find and attract mastery-based agents to the office, protect the culture, and make sure everyone is happy! "
tyronetoneytherealtor@gmail.com
4221 Forbes Blvd, Suite 240, Lanham, MD, 20706, United States

