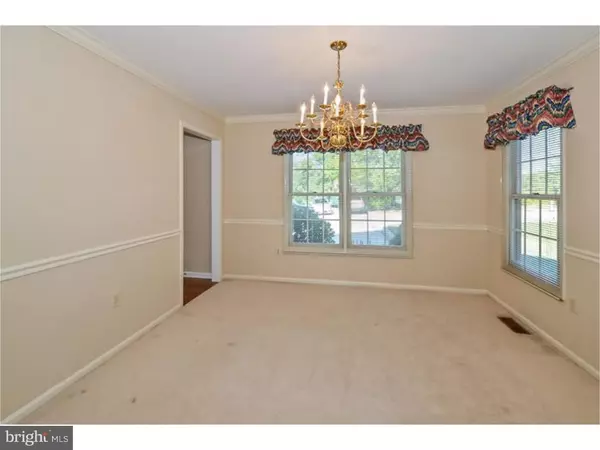$299,900
$299,900
For more information regarding the value of a property, please contact us for a free consultation.
3 Beds
3 Baths
2,137 SqFt
SOLD DATE : 10/30/2015
Key Details
Sold Price $299,900
Property Type Townhouse
Sub Type Interior Row/Townhouse
Listing Status Sold
Purchase Type For Sale
Square Footage 2,137 sqft
Price per Sqft $140
Subdivision Gwynedale
MLS Listing ID 1002700444
Sold Date 10/30/15
Style Colonial
Bedrooms 3
Full Baths 2
Half Baths 1
HOA Fees $66/ann
HOA Y/N Y
Abv Grd Liv Area 2,137
Originating Board TREND
Year Built 1991
Annual Tax Amount $4,521
Tax Year 2015
Lot Size 3,488 Sqft
Acres 0.08
Lot Dimensions 32X109
Property Description
The lovely Ellington model in desirable Gwynedale! This center hall end unit shows beautifully! Enter the 2 story foyer with brand new hardwood floors, Tiffany style ceiling light, guest closet and powder room. French doors lead to large living room with triple window and crown molding. Flanking the other side of the foyer is the bright dining room with crown molding, a chair rail and Williamsburg chandelier plus a pass through to family room. The large eat in kitchen features a pantry, gas self cleaning stove (like new), dishwasher, brand new Moen goose neck faucet plus lots of counter and cabinet space. The adjoining laundry room includes a gas dryer, washer, extra room for household products and entrance to one car garage with opener. The well lit family room has brand new hardwood flooring, vaulted ceilings with two skylights, sliding doors to newly painted deck, wood burning fireplace with wood mantel and curio shelving. The second floor houses a large master en suite with ceiling fan, dressing area with very ample walk in closet, double closet and a linen closet! The bath has double sinks, large mirrors with a medicine chest, tub, separate shower and ceramic tile floor. The remaining two bedrooms each feature double closets. The hall bath has had minimal use and is in pristine condition. Most rooms have been freshly painted in neutral tones. This unit is right across from the well shrouded tennis courts, has extraordinary extra parking available and is on a cul de sac. Close to all services, restaurants, shopping and major roads. Gas heat, central air.
Location
State PA
County Montgomery
Area Upper Gwynedd Twp (10656)
Zoning TH
Rooms
Other Rooms Living Room, Dining Room, Primary Bedroom, Bedroom 2, Kitchen, Family Room, Bedroom 1, Laundry, Other, Attic
Basement Full, Unfinished
Interior
Interior Features Primary Bath(s), Butlers Pantry, Skylight(s), Ceiling Fan(s), Stall Shower, Kitchen - Eat-In
Hot Water Natural Gas
Heating Gas, Forced Air
Cooling Central A/C
Flooring Wood, Fully Carpeted, Vinyl, Tile/Brick
Fireplaces Number 1
Equipment Oven - Self Cleaning, Dishwasher, Disposal
Fireplace Y
Window Features Bay/Bow
Appliance Oven - Self Cleaning, Dishwasher, Disposal
Heat Source Natural Gas
Laundry Main Floor
Exterior
Exterior Feature Deck(s)
Parking Features Inside Access, Garage Door Opener
Garage Spaces 1.0
Amenities Available Tennis Courts
Water Access N
Accessibility None
Porch Deck(s)
Attached Garage 1
Total Parking Spaces 1
Garage Y
Building
Lot Description Corner
Story 2
Foundation Concrete Perimeter
Sewer Public Sewer
Water Public
Architectural Style Colonial
Level or Stories 2
Additional Building Above Grade
Structure Type Cathedral Ceilings,High
New Construction N
Schools
Elementary Schools Gwynedd Square
Middle Schools Penndale
High Schools North Penn Senior
School District North Penn
Others
Pets Allowed Y
HOA Fee Include Common Area Maintenance,Lawn Maintenance,Snow Removal
Tax ID 56-00-04556-005
Ownership Fee Simple
Pets Allowed Case by Case Basis
Read Less Info
Want to know what your home might be worth? Contact us for a FREE valuation!

Our team is ready to help you sell your home for the highest possible price ASAP

Bought with Andrew C Moyer • RE/MAX 440 - Perkasie
"My job is to find and attract mastery-based agents to the office, protect the culture, and make sure everyone is happy! "
tyronetoneytherealtor@gmail.com
4221 Forbes Blvd, Suite 240, Lanham, MD, 20706, United States






