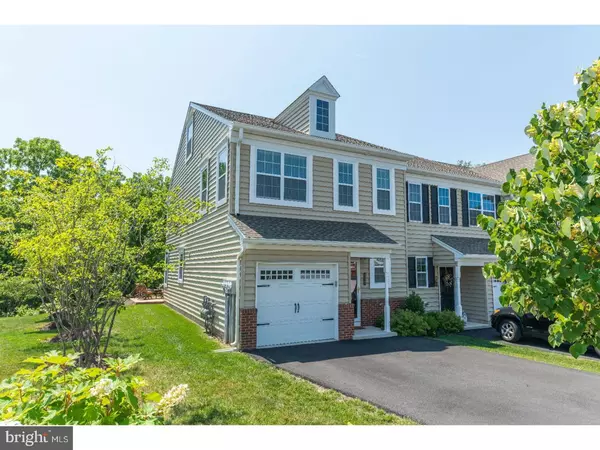$299,000
$299,000
For more information regarding the value of a property, please contact us for a free consultation.
3 Beds
3 Baths
1,968 SqFt
SOLD DATE : 09/06/2018
Key Details
Sold Price $299,000
Property Type Townhouse
Sub Type End of Row/Townhouse
Listing Status Sold
Purchase Type For Sale
Square Footage 1,968 sqft
Price per Sqft $151
Subdivision Carillon Hill
MLS Listing ID 1002017516
Sold Date 09/06/18
Style Colonial
Bedrooms 3
Full Baths 2
Half Baths 1
HOA Fees $90/qua
HOA Y/N Y
Abv Grd Liv Area 1,968
Originating Board TREND
Year Built 2015
Annual Tax Amount $5,011
Tax Year 2018
Lot Size 4,792 Sqft
Acres 0.11
Lot Dimensions .11
Property Description
Introducing this stunning 3-bedroom, 2.5 bathroom Sellersville end-unit located in the new Carillon Hill community constructed by high-end builder WB Homes. If you are looking for new construction without the wait, look no further. This home is just shy of 3-years old equipped with all of the bells and whistles. Walking up to the home you will love the attention to detail on the exterior with a top of the line garage door and high-end siding topped off with beautiful brickwork. Entering the home you will just fall in love with the completely open floorplan, fresh neutral colors and 9-foot ceilings. Plentiful windows pour in natural light from every direction which accentuate the gleaming hardwood flooring. The kitchen, family room and dining room all occupy the same space which is great for keeping an eye on your little ones and also ideal for entertaining. The kitchen features high end designer cabinets, upgraded hardware, plenty of counter space, glass-tiled backsplash, hardwood flooring, microwave, garbage disposal, dishwasher, gas cooking, recessed lighting and an awesome breakfast bar. Moving onto the 2nd floor we have two spacious bedrooms, a full hall bath, laundry room and a massive master bedroom. All of the doors in the home are the modern 2-panel style. The master is complimented by a walk-in closet, an endless amount of windows, as well as a full ensuite with stall shower, tiled flooring, dual vanity and upgraded cabinets. Also off the master is a set of stairs leading up to the huge loft area/man-cave which has recessed lighting, plenty of storage and is serviced by a high efficiency split HVAC system. The loft space could be used for a variety of different uses such as a large office or whatever your heart desires. Walk out the glass slider off of the dining room to a large concrete patio for entertaining on those warm summer days. One of my personal favorite features about the home is that it backs up to woods so you can enjoy the back yard in privacy. Great schools, convenient to major roadways, parks, restaurants, and much much more. This home shows like it is brand new and should almost be considered just that. Do you want a home where you will have absolutely nothing to worry about fixing for a very long time? I do! Make an appointment today because I assure you it will not last long!!!
Location
State PA
County Bucks
Area Sellersville Boro (10139)
Zoning MR
Rooms
Other Rooms Living Room, Dining Room, Primary Bedroom, Bedroom 2, Kitchen, Bedroom 1, Laundry, Other
Interior
Interior Features Primary Bath(s), Kitchen - Island, Ceiling Fan(s), Stall Shower, Dining Area
Hot Water Natural Gas
Heating Gas, Forced Air
Cooling Central A/C
Flooring Wood, Fully Carpeted, Tile/Brick
Equipment Built-In Range, Oven - Self Cleaning, Dishwasher, Disposal, Energy Efficient Appliances, Built-In Microwave
Fireplace N
Window Features Energy Efficient
Appliance Built-In Range, Oven - Self Cleaning, Dishwasher, Disposal, Energy Efficient Appliances, Built-In Microwave
Heat Source Natural Gas
Laundry Upper Floor
Exterior
Exterior Feature Patio(s), Porch(es)
Garage Inside Access, Garage Door Opener
Garage Spaces 3.0
Utilities Available Cable TV
Waterfront N
Water Access N
Roof Type Pitched,Shingle
Accessibility None
Porch Patio(s), Porch(es)
Parking Type Attached Garage, Other
Attached Garage 1
Total Parking Spaces 3
Garage Y
Building
Lot Description Level, Front Yard, Rear Yard, SideYard(s)
Story 2
Sewer Public Sewer
Water Public
Architectural Style Colonial
Level or Stories 2
Additional Building Above Grade
Structure Type 9'+ Ceilings
New Construction N
Schools
Elementary Schools Sellersville
Middle Schools Pennridge Central
High Schools Pennridge
School District Pennridge
Others
Pets Allowed Y
HOA Fee Include Common Area Maintenance,Lawn Maintenance,Snow Removal,Trash
Senior Community No
Tax ID 39-007-082-050
Ownership Fee Simple
Acceptable Financing Conventional, FHA 203(b), USDA
Listing Terms Conventional, FHA 203(b), USDA
Financing Conventional,FHA 203(b),USDA
Pets Description Case by Case Basis
Read Less Info
Want to know what your home might be worth? Contact us for a FREE valuation!

Our team is ready to help you sell your home for the highest possible price ASAP

Bought with Laura A Blaney • Keller Williams Real Estate-Doylestown

"My job is to find and attract mastery-based agents to the office, protect the culture, and make sure everyone is happy! "
tyronetoneytherealtor@gmail.com
4221 Forbes Blvd, Suite 240, Lanham, MD, 20706, United States






