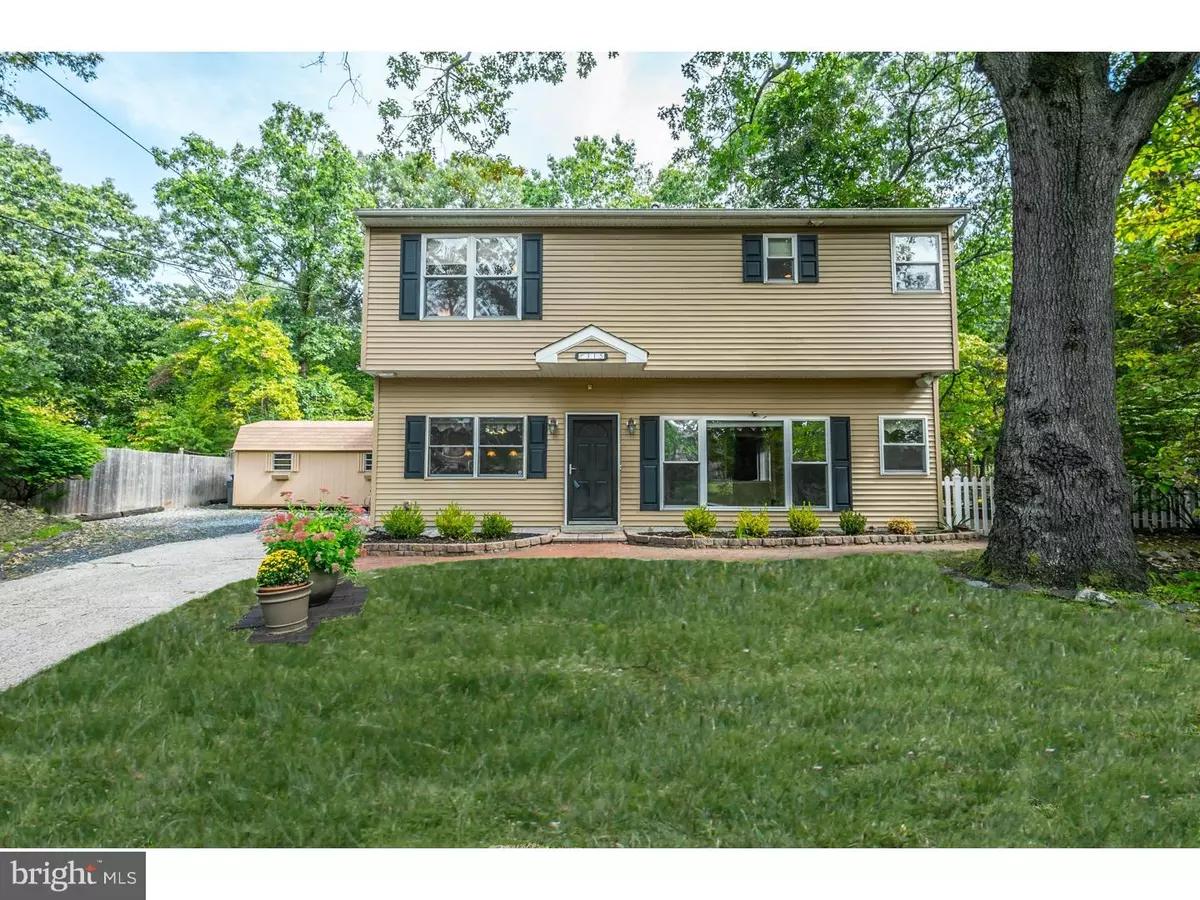$260,000
$264,900
1.8%For more information regarding the value of a property, please contact us for a free consultation.
3 Beds
3 Baths
1,870 SqFt
SOLD DATE : 12/15/2015
Key Details
Sold Price $260,000
Property Type Single Family Home
Sub Type Detached
Listing Status Sold
Purchase Type For Sale
Square Footage 1,870 sqft
Price per Sqft $139
Subdivision Rancocas Woods
MLS Listing ID 1002704566
Sold Date 12/15/15
Style Colonial
Bedrooms 3
Full Baths 2
Half Baths 1
HOA Y/N N
Abv Grd Liv Area 1,870
Originating Board TREND
Year Built 1955
Annual Tax Amount $5,993
Tax Year 2015
Lot Size 0.315 Acres
Acres 0.32
Lot Dimensions 98X140
Property Description
Enjoy a modern, open-concept floor plan nestled within the tranquil surroundings of Rancocas Woods. This bright and beautiful home was gutted down to the studs in 2007 adding not only a second floor, but new plumbing, electrical, and HVAC system (2-zone). The contemporary kitchen offers 42" Maple, soft-close cabinets, gas cooking, a huge walk-in pantry, ceramic tile, and lovely breakfast bar. The dining room opens to a large living room with a picture window (with remote controlled blinds) that allows for lots of streaming natural light. Beautiful French pocket doors lead into the family/media room that has two large closets and sliders that open up to the enormous, yet private, 37'x20' paver patio. This room could also double as a 4th Bed Room! Upstairs is a master suite with a vaulted ceiling and two walk-in closets. The master bath has Jacuzzi tub, a stall shower, marble counters and a ceramic tile floor. Two more nice-sized bedrooms, an updated hall bath, and laundry area round out the second floor. The whole interior is pre-wired for surround sound and has an existing intercom system. Outside there are three sheds to keep everything organized AND plenty of yard to spread out and have some fun.
Location
State NJ
County Burlington
Area Mount Laurel Twp (20324)
Zoning RES
Rooms
Other Rooms Living Room, Dining Room, Primary Bedroom, Bedroom 2, Kitchen, Family Room, Bedroom 1, Attic
Interior
Interior Features Primary Bath(s), Butlers Pantry, Ceiling Fan(s), WhirlPool/HotTub, Central Vacuum, Intercom, Stall Shower, Breakfast Area
Hot Water Natural Gas
Heating Gas, Forced Air
Cooling Central A/C
Flooring Fully Carpeted, Tile/Brick
Equipment Built-In Range, Oven - Self Cleaning, Dishwasher, Disposal, Built-In Microwave
Fireplace N
Window Features Replacement
Appliance Built-In Range, Oven - Self Cleaning, Dishwasher, Disposal, Built-In Microwave
Heat Source Natural Gas
Laundry Upper Floor
Exterior
Exterior Feature Patio(s)
Garage Spaces 3.0
Utilities Available Cable TV
Water Access N
Roof Type Pitched,Shingle
Accessibility None
Porch Patio(s)
Total Parking Spaces 3
Garage N
Building
Lot Description Front Yard, Rear Yard
Story 2
Foundation Slab
Sewer On Site Septic
Water Public
Architectural Style Colonial
Level or Stories 2
Additional Building Above Grade
Structure Type Cathedral Ceilings
New Construction N
Schools
School District Mount Laurel Township Public Schools
Others
Tax ID 24-00101 09-00002
Ownership Fee Simple
Acceptable Financing Conventional, VA, FHA 203(b)
Listing Terms Conventional, VA, FHA 203(b)
Financing Conventional,VA,FHA 203(b)
Read Less Info
Want to know what your home might be worth? Contact us for a FREE valuation!

Our team is ready to help you sell your home for the highest possible price ASAP

Bought with Karen Ann Miller • BHHS Fox & Roach-Medford
"My job is to find and attract mastery-based agents to the office, protect the culture, and make sure everyone is happy! "
tyronetoneytherealtor@gmail.com
4221 Forbes Blvd, Suite 240, Lanham, MD, 20706, United States






