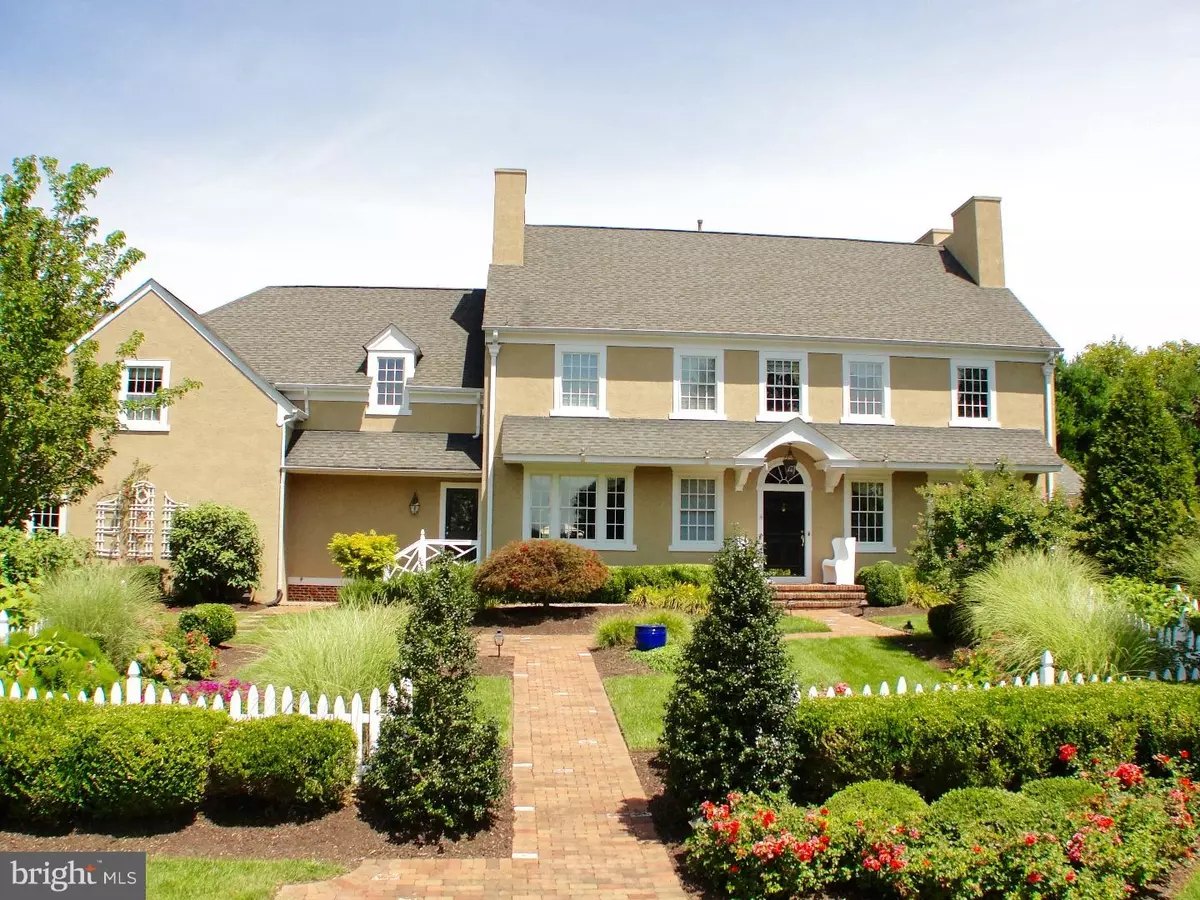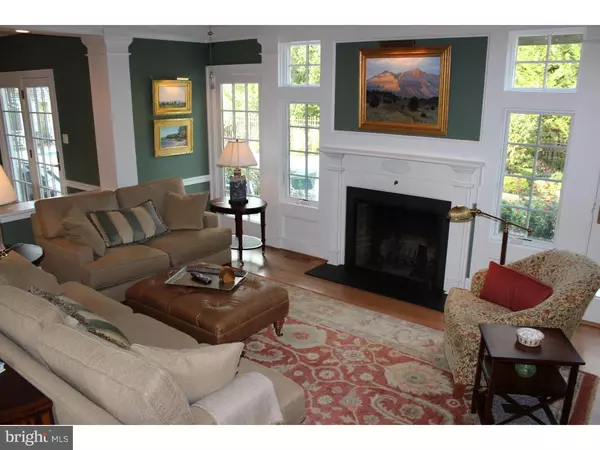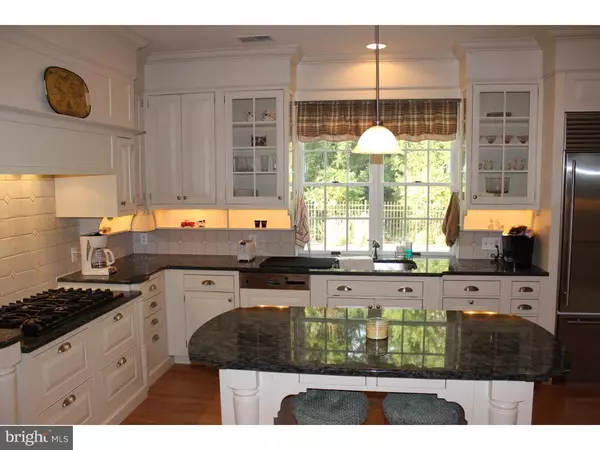$999,900
$999,900
For more information regarding the value of a property, please contact us for a free consultation.
5 Beds
6 Baths
5,256 SqFt
SOLD DATE : 01/08/2016
Key Details
Sold Price $999,900
Property Type Single Family Home
Sub Type Detached
Listing Status Sold
Purchase Type For Sale
Square Footage 5,256 sqft
Price per Sqft $190
Subdivision Northwest Estates
MLS Listing ID 1002713122
Sold Date 01/08/16
Style Colonial
Bedrooms 5
Full Baths 4
Half Baths 2
HOA Y/N N
Abv Grd Liv Area 5,256
Originating Board TREND
Year Built 2000
Annual Tax Amount $30,038
Tax Year 2015
Lot Size 1.220 Acres
Acres 1.22
Lot Dimensions IRR
Property Description
Come see this beautifully maintained 5 bedroom home built by Maines. Walk into the three story foyer with hardwood floors and right away you'll see the fine architecturally designed woodwork, chair rail and oversized mouldings that are throughout this home. The first floor offers an expansive family room with a wood burning fireplace and built in bookcases, which opens to the large breakfast room with corner gas fireplace and French doors that lead outside. The custom kitchen offers Wood Mode cream cabinetry with lighting, granite countertops, a gas cooktop, an oversized double wall oven with a warmer, and a SubZero refrigerator. The spacious dining room has a corner gas fireplace and triple window. The formal living is spacious and offers an accent light over the corner fireplace, it opens to the study with its own corner gas fireplace. Step outside onto the enclosed porch addition with trex decking, it offers a wonderful evening view of the $32,000 in exterior lighting. The second floor offers 5 bedrooms, 4 full baths and a large laundry room with hookups for two dryers. The master suite has two spacious walk-in-closets and a luxurious master bath with double sink vanity, Jacuzzi tub and a stall shower. The third floor is finished and would be a great space for a playroom or game room. The partially finished basement is set up with surround sound to watch your favorite movie. The home sits at the end of a cul-de-sac on 1.22 acres of beautiful grounds with brick walkways, trellis covered patio, inground pool and spa. Two gazebos on the grounds offer a wonderful place to relax and enjoy the pool and gardens. Additional features include 3 car attached garage, 4-zone HVAC, central vacuum system, natural gas line to BBQ, and California Closet systems...This won't last!
Location
State NJ
County Burlington
Area Moorestown Twp (20322)
Zoning R
Rooms
Other Rooms Living Room, Dining Room, Primary Bedroom, Bedroom 2, Bedroom 3, Kitchen, Family Room, Bedroom 1, Other
Basement Full
Interior
Interior Features Primary Bath(s), Kitchen - Island, Butlers Pantry, Ceiling Fan(s), Central Vacuum, Sprinkler System, Dining Area
Hot Water Natural Gas
Heating Gas, Zoned
Cooling Central A/C
Flooring Wood
Fireplaces Type Gas/Propane
Equipment Oven - Double, Dishwasher, Refrigerator, Disposal, Energy Efficient Appliances, Built-In Microwave
Fireplace N
Window Features Energy Efficient
Appliance Oven - Double, Dishwasher, Refrigerator, Disposal, Energy Efficient Appliances, Built-In Microwave
Heat Source Natural Gas
Laundry Upper Floor
Exterior
Exterior Feature Patio(s), Porch(es)
Parking Features Inside Access, Garage Door Opener
Garage Spaces 6.0
Fence Other
Pool In Ground
Utilities Available Cable TV
Water Access N
Roof Type Shingle
Accessibility None
Porch Patio(s), Porch(es)
Attached Garage 3
Total Parking Spaces 6
Garage Y
Building
Lot Description Cul-de-sac, Level
Story 2.5
Foundation Concrete Perimeter
Sewer Public Sewer
Water Public
Architectural Style Colonial
Level or Stories 2.5
Additional Building Above Grade
Structure Type 9'+ Ceilings
New Construction N
Schools
Elementary Schools Moorestown Upper
Middle Schools Wm Allen Iii
High Schools Moorestown
School District Moorestown Township Public Schools
Others
Tax ID 22-04012-00031
Ownership Fee Simple
Security Features Security System
Read Less Info
Want to know what your home might be worth? Contact us for a FREE valuation!

Our team is ready to help you sell your home for the highest possible price ASAP

Bought with Naoji Moriuchi • Keller Williams Realty - Moorestown
"My job is to find and attract mastery-based agents to the office, protect the culture, and make sure everyone is happy! "
tyronetoneytherealtor@gmail.com
4221 Forbes Blvd, Suite 240, Lanham, MD, 20706, United States






