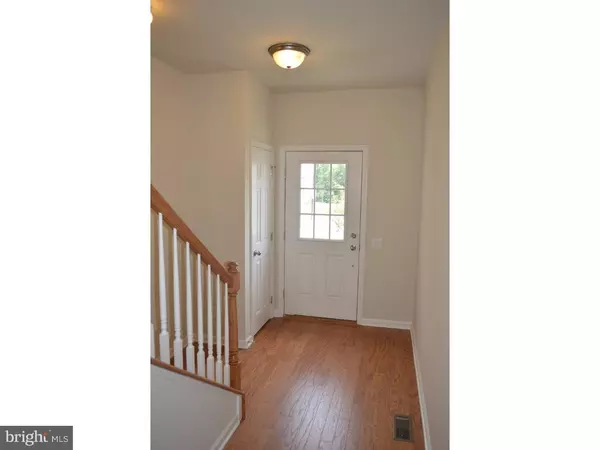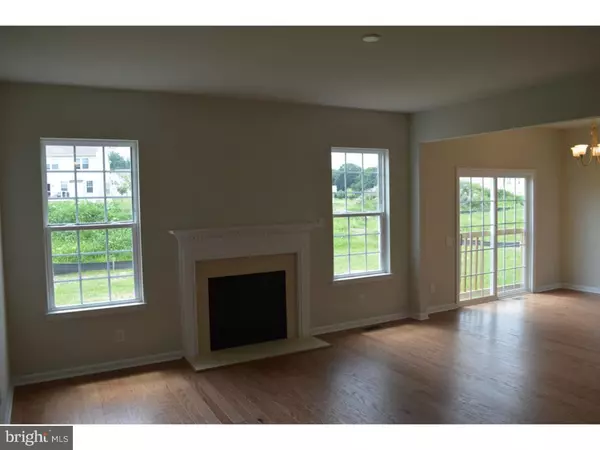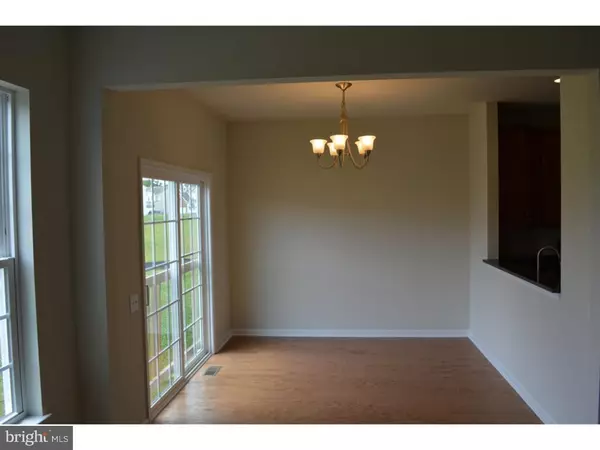$299,297
$299,297
For more information regarding the value of a property, please contact us for a free consultation.
3 Beds
3 Baths
1,762 SqFt
SOLD DATE : 11/20/2015
Key Details
Sold Price $299,297
Property Type Townhouse
Sub Type Interior Row/Townhouse
Listing Status Sold
Purchase Type For Sale
Square Footage 1,762 sqft
Price per Sqft $169
Subdivision Applecross
MLS Listing ID 1002712080
Sold Date 11/20/15
Style Traditional
Bedrooms 3
Full Baths 2
Half Baths 1
HOA Fees $227/mo
HOA Y/N Y
Abv Grd Liv Area 1,762
Originating Board TREND
Year Built 2015
Tax Year 2015
Property Description
This two-story Merritt quick delivery townhome with three bedrooms, two and one-half baths, full basement and an attached garage is perfect for entertaining. The first floor features a stylish kitchen with upgraded 42" cabinets plenty of granite counter space and quality appliances. Looking out over the kitchen counter is a large dining room open to a generous great room. Upstairs, the exquisite owner's suite has a private bath featuring a dual sink vanity, a huge stall shower and walk-in closet. Two additional bedrooms, a full bath and a conveniently located second-floor laundry room round out this lovely floor plan. This beauty includes gleaming hardwood floors on 1st floor, upgraded ceramic in baths, a cozy gas fireplace in great room and more.
Location
State PA
County Chester
Area East Brandywine Twp (10330)
Zoning RES
Rooms
Other Rooms Living Room, Dining Room, Primary Bedroom, Bedroom 2, Kitchen, Family Room, Bedroom 1, Attic
Basement Full, Unfinished
Interior
Interior Features Primary Bath(s), Butlers Pantry, Stall Shower, Kitchen - Eat-In
Hot Water Electric
Heating Gas, Forced Air
Cooling Central A/C
Flooring Wood, Fully Carpeted, Vinyl, Tile/Brick
Fireplaces Number 1
Fireplaces Type Marble
Equipment Built-In Range, Oven - Self Cleaning, Dishwasher
Fireplace Y
Appliance Built-In Range, Oven - Self Cleaning, Dishwasher
Heat Source Natural Gas
Laundry Upper Floor
Exterior
Parking Features Inside Access
Garage Spaces 2.0
Utilities Available Cable TV
Amenities Available Swimming Pool, Tennis Courts, Club House, Golf Course
Water Access N
Roof Type Shingle
Accessibility None
Attached Garage 2
Total Parking Spaces 2
Garage Y
Building
Story 2
Foundation Concrete Perimeter
Sewer Public Sewer
Water Public
Architectural Style Traditional
Level or Stories 2
Additional Building Above Grade
Structure Type 9'+ Ceilings
New Construction Y
Schools
Elementary Schools Brandywine-Wallace
Middle Schools Downington
High Schools Downingtown High School West Campus
School District Downingtown Area
Others
Pets Allowed Y
HOA Fee Include Pool(s),Common Area Maintenance,Lawn Maintenance,Health Club,Management
Tax ID TBD
Ownership Fee Simple
Pets Allowed Case by Case Basis
Read Less Info
Want to know what your home might be worth? Contact us for a FREE valuation!

Our team is ready to help you sell your home for the highest possible price ASAP

Bought with Subrahamanya P Danthuluri • NextRE, Inc
"My job is to find and attract mastery-based agents to the office, protect the culture, and make sure everyone is happy! "
tyronetoneytherealtor@gmail.com
4221 Forbes Blvd, Suite 240, Lanham, MD, 20706, United States






