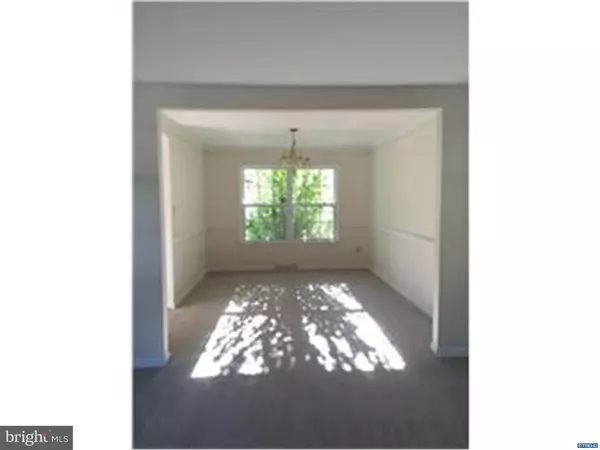$257,000
$259,900
1.1%For more information regarding the value of a property, please contact us for a free consultation.
4 Beds
3 Baths
2,555 SqFt
SOLD DATE : 12/30/2015
Key Details
Sold Price $257,000
Property Type Single Family Home
Sub Type Detached
Listing Status Sold
Purchase Type For Sale
Square Footage 2,555 sqft
Price per Sqft $100
Subdivision Fox Hall West
MLS Listing ID 1002719922
Sold Date 12/30/15
Style Contemporary
Bedrooms 4
Full Baths 2
Half Baths 1
HOA Fees $7/ann
HOA Y/N Y
Abv Grd Liv Area 2,555
Originating Board TREND
Year Built 1998
Annual Tax Amount $2,561
Tax Year 2014
Lot Size 0.334 Acres
Acres 0.33
Lot Dimensions 108X134
Property Description
Perfect opportunity to own a home in popular Fox Hall West! This 4 BR, 2.5 BA home is situated on a lot with mature trees towards the back of the development for privacy. Enter this home through the 2 story foyer to find hardwood flooring, upgraded glass chandelier and turned staircase. The first floor features an adjoining living room and dining room perfect for entertaining a large party; spacious kitchen with sunny breakfast area, center island, new stainless steel dishwasher and range with glass cooktop and range hood, tile backsplash and tile flooring; sunken family room makes you feel warm and cozy with a gas burning fireplace and offers double French glass doors that lead to a very spacious sunroom featuring tile flooring and sliding glass doors all the way around the room. The 2nd floor offers a Main Bedroom featuring cathedral ceiling with remote controlled fan, 2 walkin closets and bathroom with separate shower stall and whirlpool tub and large vanity with double sinks. The other 3 bedrooms are nicely sized as well. With brand new carpet and fresh, neutral paint throughout, this house is ready for you to personalize and call it your home!
Location
State DE
County Kent
Area Capital (30802)
Zoning R8
Rooms
Other Rooms Living Room, Dining Room, Primary Bedroom, Bedroom 2, Bedroom 3, Kitchen, Family Room, Bedroom 1, Laundry, Other, Attic
Interior
Interior Features Primary Bath(s), Kitchen - Island, Butlers Pantry, Ceiling Fan(s), WhirlPool/HotTub, Stall Shower, Dining Area
Hot Water Electric
Heating Gas, Forced Air, Baseboard
Cooling Central A/C
Flooring Wood, Fully Carpeted, Tile/Brick
Fireplaces Number 1
Fireplaces Type Marble, Gas/Propane
Equipment Built-In Range, Dishwasher, Disposal
Fireplace Y
Appliance Built-In Range, Dishwasher, Disposal
Heat Source Natural Gas
Laundry Main Floor
Exterior
Garage Inside Access, Garage Door Opener
Garage Spaces 5.0
Utilities Available Cable TV
Waterfront N
Water Access N
Roof Type Pitched,Shingle
Accessibility None
Parking Type Driveway, Attached Garage, Other
Attached Garage 2
Total Parking Spaces 5
Garage Y
Building
Lot Description Level, Sloping, Front Yard, Rear Yard, SideYard(s)
Story 2
Foundation Concrete Perimeter
Sewer Public Sewer
Water Public
Architectural Style Contemporary
Level or Stories 2
Additional Building Above Grade
Structure Type Cathedral Ceilings
New Construction N
Schools
Elementary Schools Booker T. Washington
Middle Schools Central
High Schools Dover
School District Capital
Others
HOA Fee Include Common Area Maintenance
Tax ID ED-05-07605-07-2400-000
Ownership Fee Simple
Acceptable Financing Conventional, VA, FHA 203(b)
Listing Terms Conventional, VA, FHA 203(b)
Financing Conventional,VA,FHA 203(b)
Read Less Info
Want to know what your home might be worth? Contact us for a FREE valuation!

Our team is ready to help you sell your home for the highest possible price ASAP

Bought with Ann Marie Deysher • Patterson-Schwartz-Hockessin

"My job is to find and attract mastery-based agents to the office, protect the culture, and make sure everyone is happy! "
tyronetoneytherealtor@gmail.com
4221 Forbes Blvd, Suite 240, Lanham, MD, 20706, United States






