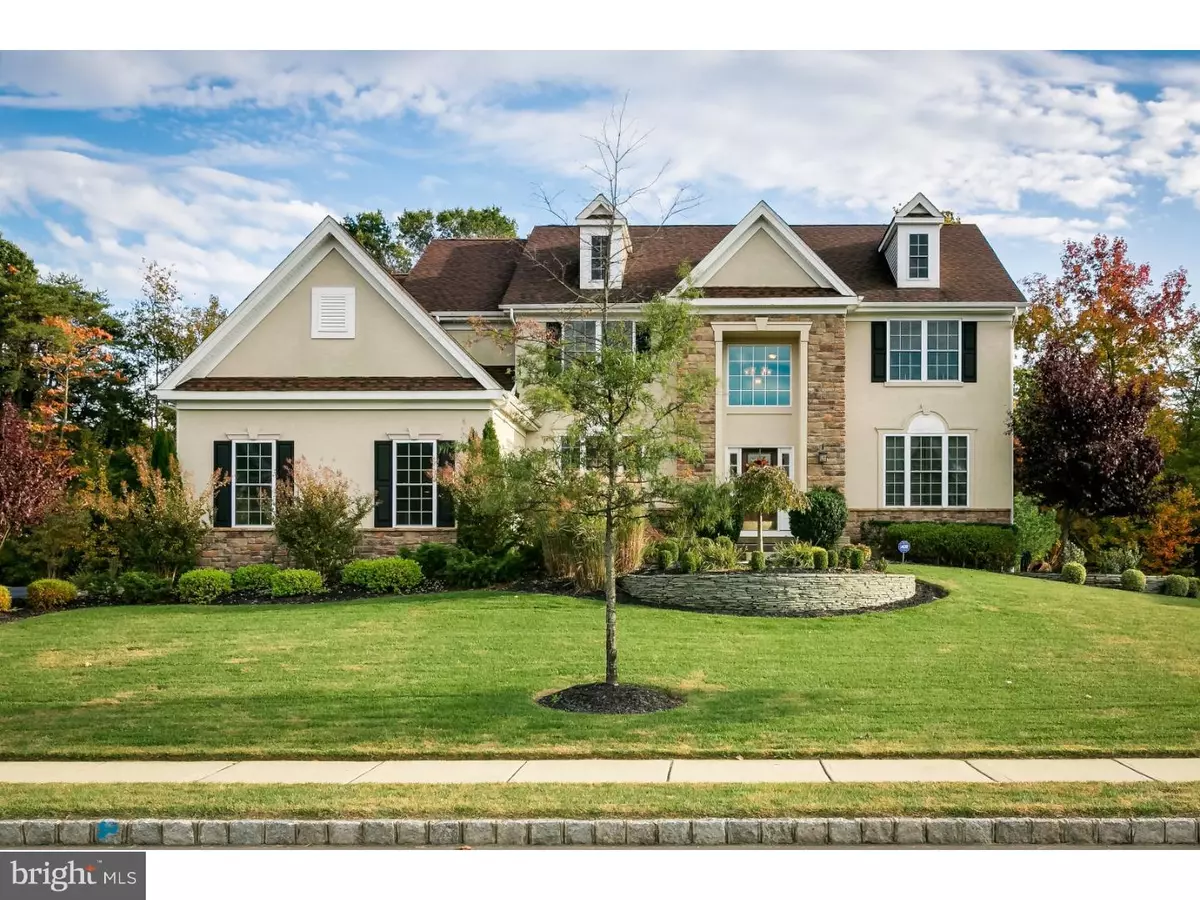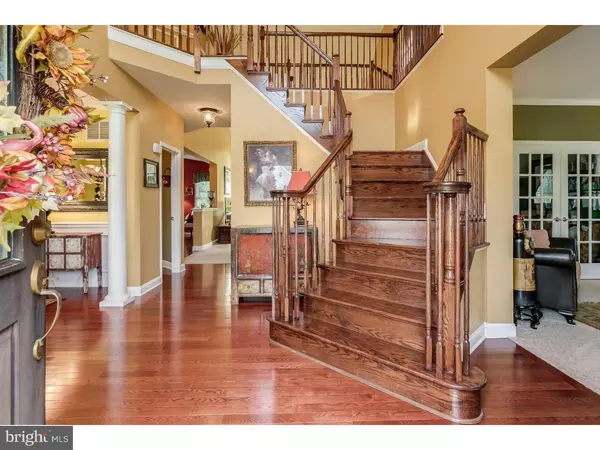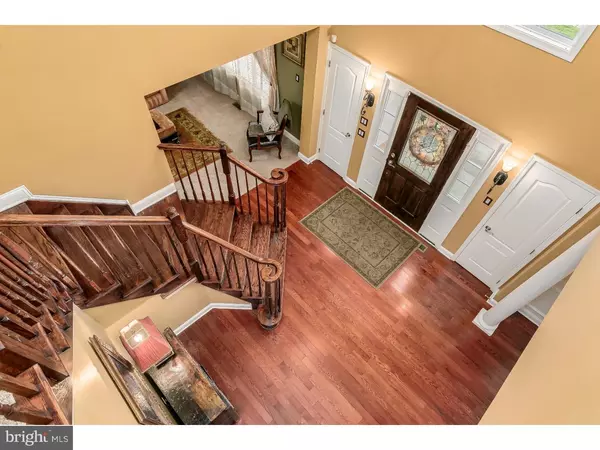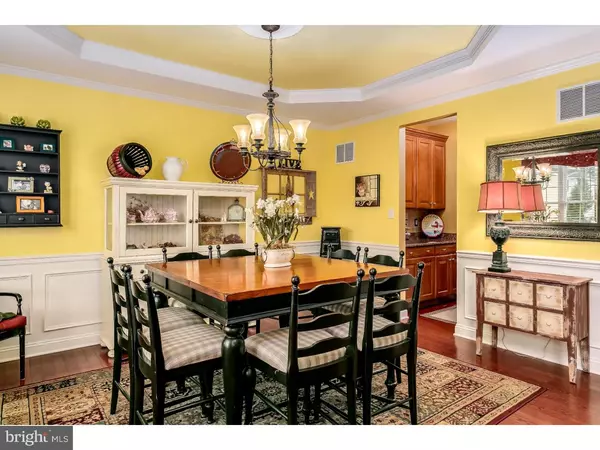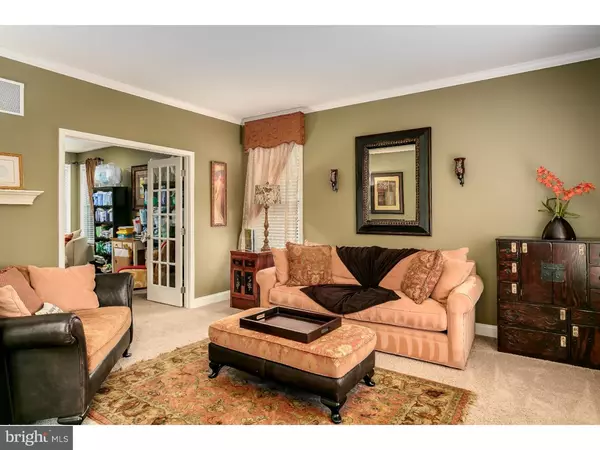$632,000
$649,000
2.6%For more information regarding the value of a property, please contact us for a free consultation.
4 Beds
3 Baths
3,528 SqFt
SOLD DATE : 03/29/2016
Key Details
Sold Price $632,000
Property Type Single Family Home
Sub Type Detached
Listing Status Sold
Purchase Type For Sale
Square Footage 3,528 sqft
Price per Sqft $179
Subdivision Grande At Springvill
MLS Listing ID 1002725816
Sold Date 03/29/16
Style Colonial
Bedrooms 4
Full Baths 2
Half Baths 1
HOA Fees $54/ann
HOA Y/N Y
Abv Grd Liv Area 3,528
Originating Board TREND
Year Built 2009
Annual Tax Amount $14,859
Tax Year 2015
Lot Size 0.460 Acres
Acres 0.46
Lot Dimensions 114 X 175.68
Property Description
Set amidts towering trees and lush landscaping, this Cartwright Classic model is ready for immediate occupancy. A soaring, two-story foyer provides a dramatic entrance to this home. The adjacent formal living room features plenty of custom molding, French Doors to the adjacent Study, and a neutral decor. The formal Dining Room will be a favorite spot for entertaining w/its tray ceiling, as well as chair rail, shadow box, & crown molding. The convenient Butler's Pantry is an added plus. The kitchen is sure to please even the fusiest cook. Offering upgraded 42" cabs.,granite counters, recessed lighting, & top of the line appliances, meal prep will be a snap! The Sun drenched Morning Room is a wonderful place in which to relax. The towering two-story family room boasts a dramatic "wall of windows" & a gas f.p. w/upgraded mantle & surround. Relax on the custom Ipe deck and take in the sweeping vistas of the acres of preserved woodland to the rear of this home. Upstairs, find four bedrooms and two full baths. A full, partially finished walk out basement w/full bath rough-in is an added bonus. Too many upgrades to mention, this is a true best buy. Welcome Home!
Location
State NJ
County Burlington
Area Mount Laurel Twp (20324)
Zoning RES
Rooms
Other Rooms Living Room, Dining Room, Primary Bedroom, Bedroom 2, Bedroom 3, Kitchen, Family Room, Bedroom 1, Laundry, Other, Attic
Basement Full, Outside Entrance, Drainage System
Interior
Interior Features Primary Bath(s), Kitchen - Island, Butlers Pantry, Ceiling Fan(s), Stall Shower, Dining Area
Hot Water Natural Gas
Heating Gas, Forced Air, Zoned, Energy Star Heating System, Programmable Thermostat
Cooling Central A/C, Energy Star Cooling System
Flooring Wood, Fully Carpeted, Tile/Brick
Fireplaces Number 1
Fireplaces Type Marble, Gas/Propane
Equipment Built-In Range, Oven - Self Cleaning, Dishwasher, Disposal, Energy Efficient Appliances, Built-In Microwave
Fireplace Y
Window Features Energy Efficient
Appliance Built-In Range, Oven - Self Cleaning, Dishwasher, Disposal, Energy Efficient Appliances, Built-In Microwave
Heat Source Natural Gas
Laundry Main Floor
Exterior
Exterior Feature Deck(s)
Parking Features Inside Access, Garage Door Opener, Oversized
Garage Spaces 6.0
Utilities Available Cable TV
Water Access N
Roof Type Pitched,Shingle
Accessibility None
Porch Deck(s)
Attached Garage 3
Total Parking Spaces 6
Garage Y
Building
Lot Description Flag
Story 2
Foundation Concrete Perimeter
Sewer Public Sewer
Water Public
Architectural Style Colonial
Level or Stories 2
Additional Building Above Grade
Structure Type Cathedral Ceilings,9'+ Ceilings,High
New Construction N
Schools
Elementary Schools Springville
Middle Schools Thomas E. Harrington
School District Mount Laurel Township Public Schools
Others
HOA Fee Include Common Area Maintenance
Tax ID 24-00401 07-00030
Ownership Fee Simple
Security Features Security System
Acceptable Financing Conventional
Listing Terms Conventional
Financing Conventional
Read Less Info
Want to know what your home might be worth? Contact us for a FREE valuation!

Our team is ready to help you sell your home for the highest possible price ASAP

Bought with Sheryl L McCloskey • BHHS Fox & Roach -Yardley/Newtown
"My job is to find and attract mastery-based agents to the office, protect the culture, and make sure everyone is happy! "
tyronetoneytherealtor@gmail.com
4221 Forbes Blvd, Suite 240, Lanham, MD, 20706, United States

