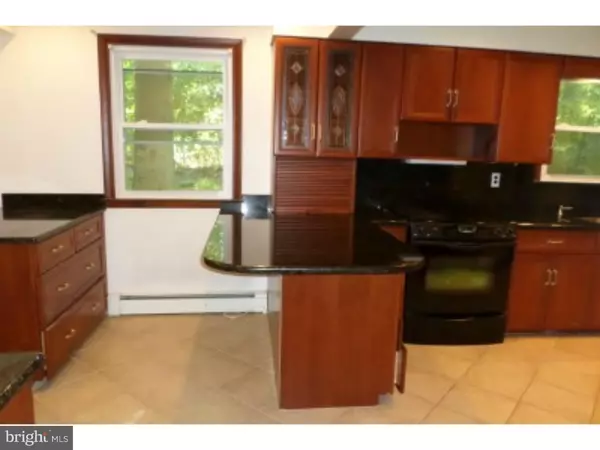$185,000
$181,500
1.9%For more information regarding the value of a property, please contact us for a free consultation.
3 Beds
2 Baths
2,048 SqFt
SOLD DATE : 12/23/2015
Key Details
Sold Price $185,000
Property Type Single Family Home
Sub Type Detached
Listing Status Sold
Purchase Type For Sale
Square Footage 2,048 sqft
Price per Sqft $90
Subdivision None Available
MLS Listing ID 1002724262
Sold Date 12/23/15
Style Contemporary
Bedrooms 3
Full Baths 2
HOA Y/N N
Abv Grd Liv Area 2,048
Originating Board TREND
Year Built 1985
Annual Tax Amount $7,466
Tax Year 2015
Lot Size 1.196 Acres
Acres 1.2
Lot Dimensions 102X581
Property Description
Unique Three bedroom Two bathroom Brick Contemporary home sits on 1.20 acre lot which has a very secluded backyard. Updated beautiful kitchen with granite counter tops, ceramic tile floor. First floor laundry room, full first floor bathroom with shower stall. Living room and dining room, Good size family room with brick fireplace. Full size two car garage. Spiral staircase to second floor. Second floor has master bedroom, Updated ceramic tile bathroom with whirlpool tub, two additional good size bedrooms. Public sewer, well water. Property is being sold As-Is, priced to sell in as-is condition. A lot of ground and a lot of house for the price. Corp addendum is in Presentation of Agreements in Trend must be attached to all agreements. Buyers are responsible for any township inspections including U+O.
Location
State PA
County Delaware
Area Upper Chichester Twp (10409)
Zoning RESI
Rooms
Other Rooms Living Room, Dining Room, Primary Bedroom, Bedroom 2, Kitchen, Family Room, Bedroom 1
Basement Full, Unfinished
Interior
Interior Features Ceiling Fan(s), WhirlPool/HotTub, Breakfast Area
Hot Water Electric
Heating Oil, Hot Water
Cooling Central A/C
Fireplaces Number 1
Fireplace Y
Heat Source Oil
Laundry Main Floor
Exterior
Exterior Feature Deck(s)
Garage Spaces 5.0
Water Access N
Roof Type Shingle
Accessibility None
Porch Deck(s)
Attached Garage 2
Total Parking Spaces 5
Garage Y
Building
Story 1.5
Sewer Public Sewer
Water Well
Architectural Style Contemporary
Level or Stories 1.5
Additional Building Above Grade
Structure Type Cathedral Ceilings
New Construction N
Schools
Middle Schools Chichester
High Schools Chichester Senior
School District Chichester
Others
Tax ID 09-00-00655-04
Ownership Fee Simple
Special Listing Condition REO (Real Estate Owned)
Read Less Info
Want to know what your home might be worth? Contact us for a FREE valuation!

Our team is ready to help you sell your home for the highest possible price ASAP

Bought with Steven G Everett • Keller Williams Real Estate - Media
"My job is to find and attract mastery-based agents to the office, protect the culture, and make sure everyone is happy! "
tyronetoneytherealtor@gmail.com
4221 Forbes Blvd, Suite 240, Lanham, MD, 20706, United States






