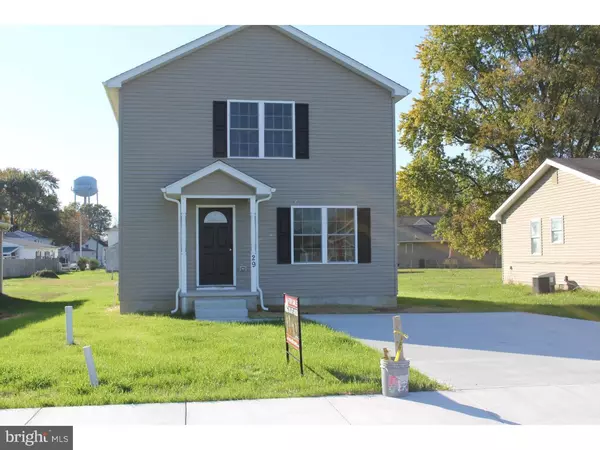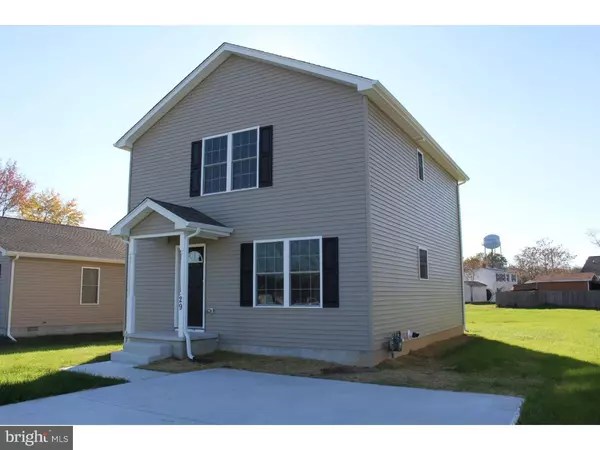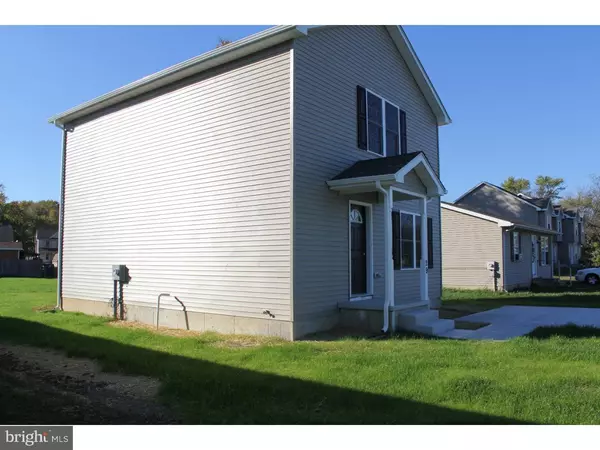$159,900
$159,900
For more information regarding the value of a property, please contact us for a free consultation.
3 Beds
2 Baths
1,440 SqFt
SOLD DATE : 08/12/2016
Key Details
Sold Price $159,900
Property Type Single Family Home
Sub Type Detached
Listing Status Sold
Purchase Type For Sale
Square Footage 1,440 sqft
Price per Sqft $111
Subdivision None Available
MLS Listing ID 1002731358
Sold Date 08/12/16
Style Traditional
Bedrooms 3
Full Baths 2
HOA Y/N N
Abv Grd Liv Area 1,440
Originating Board TREND
Year Built 2015
Annual Tax Amount $109
Tax Year 2015
Lot Size 8,762 Sqft
Acres 0.21
Lot Dimensions 48X182
Property Description
Seller is offering $5,000 in closing costs for a qualified buyer! New Floor Plan!! Seller has redesigned the layout of the downstairs including the kitchen and living room! This newly constructed home is ready for you!! The open floor plan allows you to entertain while preparing meals. There are wood laminate floors throughout the great room and kitchen and tile in the bathrooms. The kitchen features white recessed panel, soft close cabinets with brushed nickel hardware and crown molding, a corner lazy Susan, a double bowl stainless steel sink, and recessed lights. The first floor also offers a full bath and a separate laundry room. The upper level boasts 3 large bedrooms and another full bath. The owner's suite features a walk in closet. All rooms are pre-wired for ceiling fans, cable, and phone; the great room is even wired for a wall-mounted TV. The house has double hung tilt windows w/full screens, lever handle door knobs, 2x6 construction, and a conditioned crawl space. The large lot is off-set to the left of the property allowing access for a future driveway and possible garage at the rear of the property. Don't miss out!
Location
State DE
County Kent
Area Lake Forest (30804)
Zoning NA
Rooms
Other Rooms Living Room, Primary Bedroom, Bedroom 2, Kitchen, Bedroom 1, Laundry
Interior
Interior Features Butlers Pantry, Ceiling Fan(s), Stall Shower, Kitchen - Eat-In
Hot Water Instant Hot Water
Heating Heat Pump - Gas BackUp, Forced Air
Cooling Central A/C
Flooring Fully Carpeted, Tile/Brick
Equipment Built-In Range, Dishwasher, Refrigerator
Fireplace N
Appliance Built-In Range, Dishwasher, Refrigerator
Laundry Main Floor
Exterior
Utilities Available Cable TV
Water Access N
Roof Type Pitched,Shingle
Accessibility None
Garage N
Building
Lot Description Level, Open, Rear Yard
Story 2
Foundation Concrete Perimeter, Brick/Mortar
Sewer Public Sewer
Water Public
Architectural Style Traditional
Level or Stories 2
Additional Building Above Grade
New Construction Y
Schools
Elementary Schools Lake Forest South
Middle Schools W.T. Chipman
High Schools Lake Forest
School District Lake Forest
Others
Senior Community No
Tax ID MN-09-17908-06-1002-000
Ownership Fee Simple
Acceptable Financing Conventional, VA, FHA 203(b), USDA
Listing Terms Conventional, VA, FHA 203(b), USDA
Financing Conventional,VA,FHA 203(b),USDA
Read Less Info
Want to know what your home might be worth? Contact us for a FREE valuation!

Our team is ready to help you sell your home for the highest possible price ASAP

Bought with Rosalia A Martinez • Keller Williams Realty Central-Delaware
"My job is to find and attract mastery-based agents to the office, protect the culture, and make sure everyone is happy! "
tyronetoneytherealtor@gmail.com
4221 Forbes Blvd, Suite 240, Lanham, MD, 20706, United States






