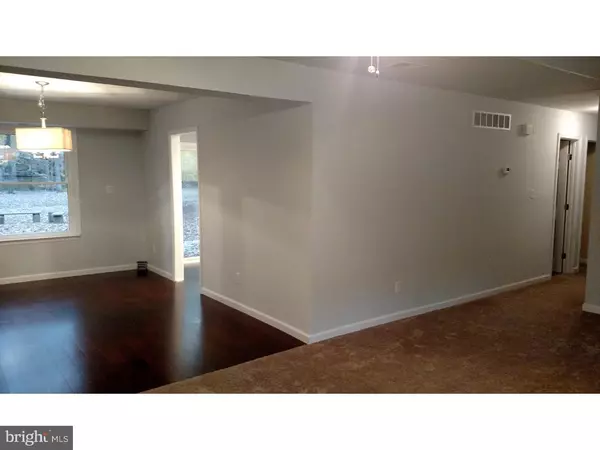$200,000
$210,000
4.8%For more information regarding the value of a property, please contact us for a free consultation.
4 Beds
2 Baths
0.28 Acres Lot
SOLD DATE : 01/11/2016
Key Details
Sold Price $200,000
Property Type Single Family Home
Sub Type Detached
Listing Status Sold
Purchase Type For Sale
Subdivision Woodlands Of Foxhall
MLS Listing ID 1002740582
Sold Date 01/11/16
Style Cape Cod
Bedrooms 4
Full Baths 2
HOA Y/N N
Originating Board TREND
Year Built 1977
Annual Tax Amount $1,667
Tax Year 2015
Lot Size 0.276 Acres
Acres 0.28
Lot Dimensions 86X140
Property Description
Newly renovated! This contemporary cape style home is ready for you to move right in. The exterior of the home has been painted, new shutters, new energy efficient windows throughout, roof inspected and cleaned, new sidewalk poured, and freshly landscaped. Inside of the home, you enter into the living room with brand new flooring and lighting fixtures. The dining room and kitchen both have new hardwood flooring, new lighting fixtures and the whole home has been freshly painted. New to the kitchen include the stainless steel appliances, new cabinets, new granite countertop and sink. A brand new hot water heater has been replaced in the utility room that also has new tile flooring. The main level of the home has two large bedrooms and a full bath completed updated (ceramic tile, vanity, fixtures, toilet, etc). The upper level features two more large bedrooms and another full, totally updated bathroom. Closet space is plentiful throughout the home. One of the bedrooms upstairs features a sitting room that can also be used as an expansive walk-in closet, office, or playroom. From the kitchen, the sliding doors take you out to a large patio that overlooks the wooded back yard. There is plenty room for entertaining out back and a custom seating for around a fire pit is included. This home does have a 1 car attached garage this is accessible from the rear patio, perfect if you are storing a grill or lawn mower in the garage. This home has also had electrical and plumbing updates (includes a new electric meter and panel). A 1 year home warranty and 3% Buyer Closing Costs assistance are included with a full price offer.
Location
State DE
County Kent
Area Capital (30802)
Zoning R10
Rooms
Other Rooms Living Room, Dining Room, Primary Bedroom, Bedroom 2, Bedroom 3, Kitchen, Bedroom 1, Other
Interior
Interior Features Ceiling Fan(s), Kitchen - Eat-In
Hot Water Electric
Heating Oil
Cooling Central A/C
Flooring Wood, Fully Carpeted, Tile/Brick
Equipment Built-In Range, Dishwasher
Fireplace N
Window Features Energy Efficient
Appliance Built-In Range, Dishwasher
Heat Source Oil
Laundry Main Floor
Exterior
Exterior Feature Patio(s)
Garage Spaces 4.0
Utilities Available Cable TV
Water Access N
Roof Type Pitched,Shingle
Accessibility None
Porch Patio(s)
Attached Garage 1
Total Parking Spaces 4
Garage Y
Building
Lot Description Trees/Wooded, Front Yard, Rear Yard, SideYard(s)
Story 2
Foundation Slab
Sewer Public Sewer
Water Public
Architectural Style Cape Cod
Level or Stories 2
Structure Type Cathedral Ceilings
New Construction N
Schools
School District Capital
Others
Tax ID ED-05-06709-01-6200-000
Ownership Fee Simple
Read Less Info
Want to know what your home might be worth? Contact us for a FREE valuation!

Our team is ready to help you sell your home for the highest possible price ASAP

Bought with Suzanne M Rumsey • Patterson-Schwartz-Newark
"My job is to find and attract mastery-based agents to the office, protect the culture, and make sure everyone is happy! "
tyronetoneytherealtor@gmail.com
4221 Forbes Blvd, Suite 240, Lanham, MD, 20706, United States






