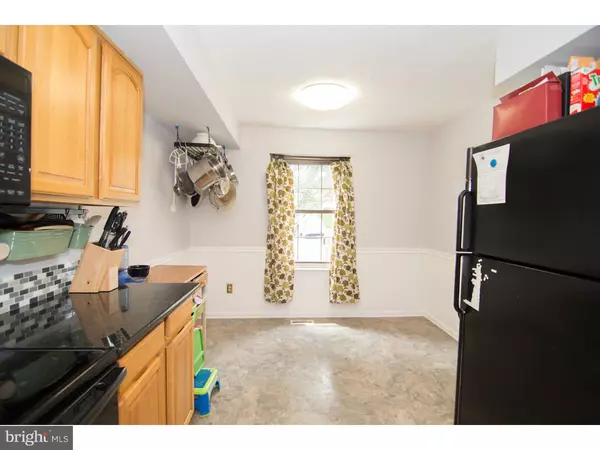$200,000
$199,900
0.1%For more information regarding the value of a property, please contact us for a free consultation.
3 Beds
3 Baths
1,520 SqFt
SOLD DATE : 06/15/2016
Key Details
Sold Price $200,000
Property Type Townhouse
Sub Type Interior Row/Townhouse
Listing Status Sold
Purchase Type For Sale
Square Footage 1,520 sqft
Price per Sqft $131
Subdivision Stover Mill
MLS Listing ID 1002743558
Sold Date 06/15/16
Style Colonial
Bedrooms 3
Full Baths 2
Half Baths 1
HOA Fees $58/qua
HOA Y/N Y
Abv Grd Liv Area 1,520
Originating Board TREND
Year Built 1979
Annual Tax Amount $3,635
Tax Year 2016
Lot Size 2,600 Sqft
Acres 0.06
Lot Dimensions 20X130
Property Description
All the repairs have been completed and is ready for you. Family Room painted, new carpeting installed in Master Bedroom and 2nd bedroom, all other carpets have been cleaned. Come take a 2nd look at this beautifully maintained and recently updated town home located in the highly desirable Central Bucks School District. The kitchen features newer appliances, solid wood cabinets, granite counter tops, glass tile back splash, breakfast bar extending to dining room and tile flooring. The step down living room is highlighted with high ceilings, a brick surround and wood burning stove. Sliding glass doors lead to a large fenced-in back yard complete with a patio and storage shed. The upstairs master bedroom has abundant closet space and it's own tiled full bath. 2 additional nice sized bedrooms share the updated hall bath. Convenient 1st floor laundry, pull down stairs to floored attic provides additional storage along with the basement. You won't be disappointed! Easy access to major highways and shopping.
Location
State PA
County Bucks
Area Warwick Twp (10151)
Zoning MF1
Rooms
Other Rooms Living Room, Dining Room, Primary Bedroom, Bedroom 2, Kitchen, Family Room, Bedroom 1, Laundry, Attic
Basement Partial, Unfinished
Interior
Interior Features Primary Bath(s), Ceiling Fan(s), Wood Stove, Kitchen - Eat-In
Hot Water Electric
Heating Heat Pump - Gas BackUp
Cooling Central A/C
Flooring Wood, Fully Carpeted, Tile/Brick
Fireplaces Number 1
Fireplaces Type Brick
Equipment Oven - Self Cleaning, Dishwasher
Fireplace Y
Appliance Oven - Self Cleaning, Dishwasher
Laundry Main Floor
Exterior
Exterior Feature Patio(s)
Utilities Available Cable TV
Waterfront N
Water Access N
Roof Type Shingle
Accessibility None
Porch Patio(s)
Parking Type None
Garage N
Building
Lot Description Level
Story 2
Sewer Public Sewer
Water Public
Architectural Style Colonial
Level or Stories 2
Additional Building Above Grade
New Construction N
Schools
Elementary Schools Warwick
Middle Schools Holicong
High Schools Central Bucks High School East
School District Central Bucks
Others
HOA Fee Include Common Area Maintenance,Snow Removal,Trash
Senior Community No
Tax ID 51-014-070
Ownership Fee Simple
Acceptable Financing Conventional, VA, FHA 203(b)
Listing Terms Conventional, VA, FHA 203(b)
Financing Conventional,VA,FHA 203(b)
Read Less Info
Want to know what your home might be worth? Contact us for a FREE valuation!

Our team is ready to help you sell your home for the highest possible price ASAP

Bought with Adam C Dyer • Long & Foster Real Estate, Inc.

"My job is to find and attract mastery-based agents to the office, protect the culture, and make sure everyone is happy! "
tyronetoneytherealtor@gmail.com
4221 Forbes Blvd, Suite 240, Lanham, MD, 20706, United States






