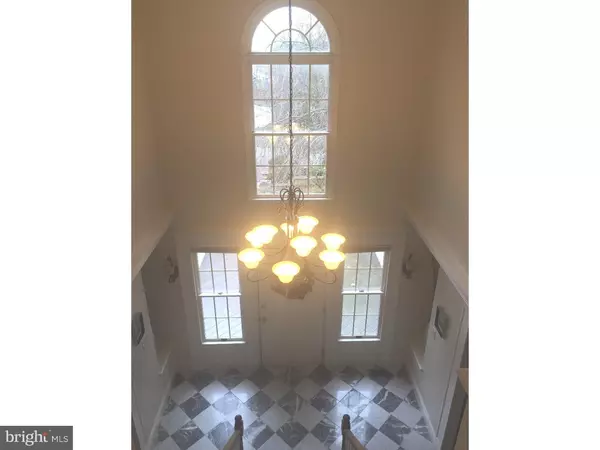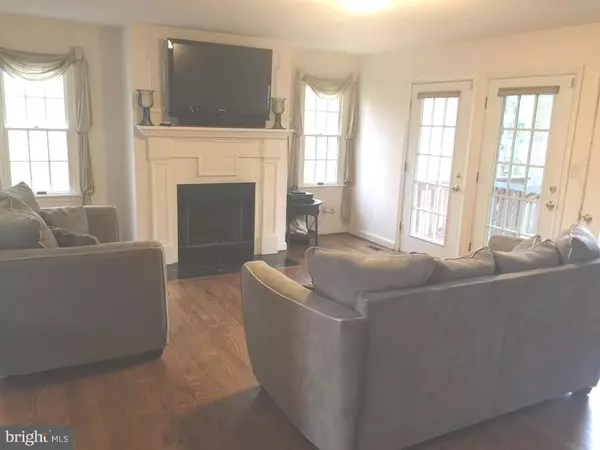$330,000
$349,000
5.4%For more information regarding the value of a property, please contact us for a free consultation.
5 Beds
4 Baths
4,000 SqFt
SOLD DATE : 04/20/2016
Key Details
Sold Price $330,000
Property Type Single Family Home
Sub Type Detached
Listing Status Sold
Purchase Type For Sale
Square Footage 4,000 sqft
Price per Sqft $82
Subdivision Edgewood Hills
MLS Listing ID 1002750030
Sold Date 04/20/16
Style Colonial
Bedrooms 5
Full Baths 3
Half Baths 1
HOA Fees $3/ann
HOA Y/N Y
Abv Grd Liv Area 3,125
Originating Board TREND
Year Built 1990
Annual Tax Amount $3,890
Tax Year 2015
Lot Size 0.460 Acres
Acres 0.46
Lot Dimensions 48X238
Property Description
Privacy, privacy, privacy!! Nestled at the bottom of a no outlet street and surrounded by mature landscaping on a nearly .5 acre lot, this lovely 5 BR, 3.1 BA home with 2 car detached garage will provide you with the utmost in serenity and tranquility. At the same time, it's also extra convenient for commuters with close proximity to I-95, shopping, schools, public transportation and the city of Wilmington. Enter from a large front porch/deck into a gorgeous formal two-story, tiled foyer with grand staircase. Gracious LR flows elegantly into FR with marble surrounded fireplace and built-in entertainment center. Formal LR with stately base and crown mouldings will make every meal served there a beautiful event. Eat-in kitchen boasts center island, built in work area, lots of storage, wooded views and deck access. Natural light abounds on entire first floor and in full finished basement from french doors running the length of back of house to the first floor deck as well as in the walk-out basement featuring an office or 5th bedroom and full bath w/ steam shower. Take a trip to the second floor for the four other bedrooms including the the master with his/her closets and full bath with jacuzzi, double vanities, tiled floor and french doors. Both 2nd and 3rd bedroom have lots of closet space and open to private, second floor deck. A great place to enjoy morning coffee or a sunset! A spacious fourth bedroom with views of the DE River and full bath complete this floor. Schedule your appointment to see this home today. It won't be around for long!
Location
State DE
County New Castle
Area Brandywine (30901)
Zoning NC10
Rooms
Other Rooms Living Room, Dining Room, Primary Bedroom, Bedroom 2, Bedroom 3, Kitchen, Family Room, Bedroom 1, Other, Attic
Basement Full, Outside Entrance, Fully Finished
Interior
Interior Features Primary Bath(s), Kitchen - Island, Butlers Pantry, Skylight(s), Ceiling Fan(s), WhirlPool/HotTub, Stall Shower, Kitchen - Eat-In
Hot Water Natural Gas
Heating Gas, Forced Air
Cooling Central A/C
Flooring Wood, Fully Carpeted, Tile/Brick, Marble
Fireplaces Number 1
Equipment Built-In Range, Dishwasher, Disposal
Fireplace Y
Window Features Replacement
Appliance Built-In Range, Dishwasher, Disposal
Heat Source Natural Gas
Laundry Lower Floor
Exterior
Exterior Feature Deck(s), Patio(s), Porch(es)
Parking Features Garage Door Opener
Garage Spaces 5.0
Utilities Available Cable TV
Water Access N
Roof Type Pitched,Shingle
Accessibility None
Porch Deck(s), Patio(s), Porch(es)
Total Parking Spaces 5
Garage Y
Building
Lot Description Cul-de-sac, Rear Yard, SideYard(s)
Story 2
Foundation Concrete Perimeter
Sewer Public Sewer
Water Public
Architectural Style Colonial
Level or Stories 2
Additional Building Above Grade, Below Grade
Structure Type High
New Construction N
Schools
Elementary Schools Harlan
Middle Schools Springer
High Schools Mount Pleasant
School District Brandywine
Others
Senior Community No
Tax ID 06-146.00-618
Ownership Fee Simple
Security Features Security System
Acceptable Financing Conventional
Listing Terms Conventional
Financing Conventional
Read Less Info
Want to know what your home might be worth? Contact us for a FREE valuation!

Our team is ready to help you sell your home for the highest possible price ASAP

Bought with Manoj K Philip • Keller Williams Realty Wilmington
"My job is to find and attract mastery-based agents to the office, protect the culture, and make sure everyone is happy! "
tyronetoneytherealtor@gmail.com
4221 Forbes Blvd, Suite 240, Lanham, MD, 20706, United States






