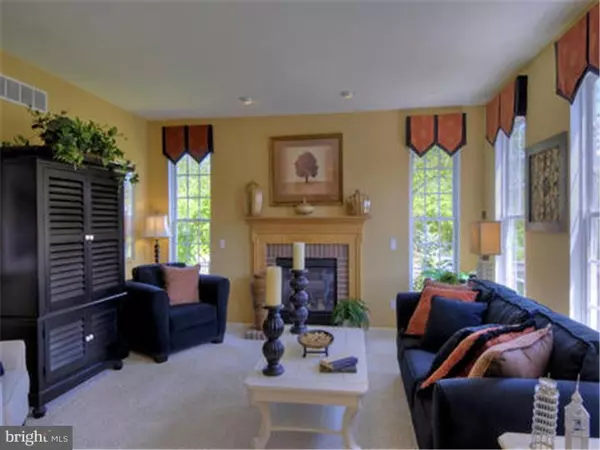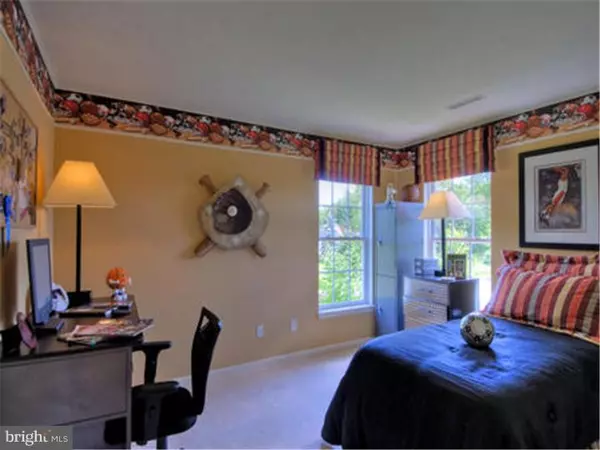$449,610
$419,990
7.1%For more information regarding the value of a property, please contact us for a free consultation.
4 Beds
3 Baths
2,509 SqFt
SOLD DATE : 06/01/2016
Key Details
Sold Price $449,610
Property Type Single Family Home
Sub Type Detached
Listing Status Sold
Purchase Type For Sale
Square Footage 2,509 sqft
Price per Sqft $179
Subdivision Overlook At Carriage
MLS Listing ID 1002758106
Sold Date 06/01/16
Style Colonial
Bedrooms 4
Full Baths 2
Half Baths 1
HOA Fees $163/mo
HOA Y/N Y
Abv Grd Liv Area 1,944
Originating Board TREND
Year Built 2015
Tax Year 2015
Lot Size 6,000 Sqft
Acres 0.14
Lot Dimensions 60X100
Property Description
Last Chance to Own a Brand New Home at Carriage Hill by NVhomes. Only 1 homesite remains. Clearly, the best value for a new single family home in Central Bucks School District and just 1 mile from downtown Doylestown. You will love the community of carriage hill because of it's park like setting, tree lines streets and welcoming feel. Close to Major Access Route 202 and 611. Low Maintenance Living and a Township Park within Walking Distance of Carriage Hill! The Savoy is a traditional center hall colonial with the living room on one side and the formal dining room on the other. The generously sized family room opens into the dinette and eat-in kitchen. On the upper level, the owner's suite is appointed with a large walk-in closet and dual vanities. We make the home buying Experience Simple, Exciting and Rewarding for you by including our most popular features. Many Options Available! Come See What Makes Carriage Hill The Fastest Selling Community in Bucks County! Images Shown Are Representative Only. Prices and Incentives are subject to change at anytime. Now selling out of our Mill Creek Model - 1350 Strathmann Dr, Southampton. Please check with our Sales Rep for current information.
Location
State PA
County Bucks
Area Plumstead Twp (10134)
Zoning RES
Rooms
Other Rooms Living Room, Dining Room, Primary Bedroom, Bedroom 2, Bedroom 3, Kitchen, Family Room, Bedroom 1, Other, Attic
Basement Full
Interior
Interior Features Primary Bath(s), Butlers Pantry, Kitchen - Eat-In
Hot Water Propane
Heating Propane, Programmable Thermostat
Cooling Central A/C
Flooring Wood, Fully Carpeted, Vinyl, Tile/Brick
Equipment Oven - Self Cleaning, Dishwasher, Disposal, Energy Efficient Appliances, Built-In Microwave
Fireplace N
Window Features Energy Efficient
Appliance Oven - Self Cleaning, Dishwasher, Disposal, Energy Efficient Appliances, Built-In Microwave
Heat Source Bottled Gas/Propane
Laundry Basement
Exterior
Garage Spaces 4.0
Water Access N
Accessibility None
Total Parking Spaces 4
Garage N
Building
Story 2
Sewer Public Sewer
Water Public
Architectural Style Colonial
Level or Stories 2
Additional Building Above Grade, Below Grade
Structure Type 9'+ Ceilings
New Construction Y
Schools
School District Central Bucks
Others
Pets Allowed Y
Senior Community No
Ownership Fee Simple
Acceptable Financing Conventional, VA, FHA 203(b)
Listing Terms Conventional, VA, FHA 203(b)
Financing Conventional,VA,FHA 203(b)
Pets Allowed Case by Case Basis
Read Less Info
Want to know what your home might be worth? Contact us for a FREE valuation!

Our team is ready to help you sell your home for the highest possible price ASAP

Bought with James Foster • Heritage Homes Realty
"My job is to find and attract mastery-based agents to the office, protect the culture, and make sure everyone is happy! "
tyronetoneytherealtor@gmail.com
4221 Forbes Blvd, Suite 240, Lanham, MD, 20706, United States






