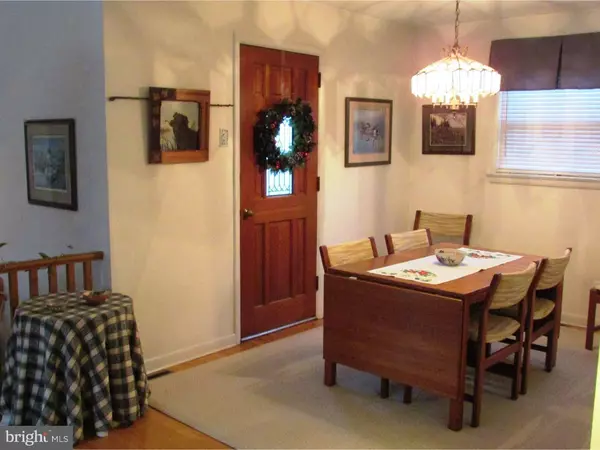$275,000
$285,000
3.5%For more information regarding the value of a property, please contact us for a free consultation.
3 Beds
2 Baths
2,333 SqFt
SOLD DATE : 04/01/2016
Key Details
Sold Price $275,000
Property Type Single Family Home
Sub Type Detached
Listing Status Sold
Purchase Type For Sale
Square Footage 2,333 sqft
Price per Sqft $117
Subdivision Haddon Hills
MLS Listing ID 1002761934
Sold Date 04/01/16
Style Colonial,Other,Split Level
Bedrooms 3
Full Baths 1
Half Baths 1
HOA Y/N N
Abv Grd Liv Area 1,811
Originating Board TREND
Year Built 1952
Annual Tax Amount $9,167
Tax Year 2015
Lot Size 10,000 Sqft
Acres 0.23
Lot Dimensions 80X125
Property Description
Well maintained split level with two family rooms. The family room on main level features brick gas fired fireplace...the wall-to-wall carpeting is over wood flooring. Hardwood exposed floors on upper and main levels. Spacious Living room. Kitchen features Corian Counter tops, a breakfast bar plus a pass through to dining room. Laundry room and 2nd family room are at ground level...could be a man/lady cave, 4th bedroom, office, library, craft room - use this additional space to fit your lifestyle. Master Bedroom has built in laundry chute. Rear deck. 1 car attached garage with interior access and shelving -automatic garage door opener. Partial basement with high ceiling...great for storage and could be finished. Gas Heat / Central Air. Location, location, location. Walking distance to elementary, middle and high schools as well as to Westmont Speedline (Patco) station. Township pool membership available to Haddon Township residents. Close to library, shopping, banks, and parks!
Location
State NJ
County Camden
Area Haddon Twp (20416)
Zoning RES.
Rooms
Other Rooms Living Room, Dining Room, Primary Bedroom, Bedroom 2, Kitchen, Family Room, Bedroom 1, Laundry, Other
Basement Partial, Unfinished
Interior
Interior Features Kitchen - Eat-In
Hot Water Natural Gas
Heating Gas, Forced Air
Cooling Central A/C
Fireplaces Number 1
Fireplaces Type Brick, Gas/Propane
Equipment Dishwasher, Disposal
Fireplace Y
Window Features Replacement
Appliance Dishwasher, Disposal
Heat Source Natural Gas
Laundry Lower Floor
Exterior
Exterior Feature Deck(s)
Garage Spaces 2.0
Utilities Available Cable TV
Water Access N
Roof Type Shingle
Accessibility None
Porch Deck(s)
Attached Garage 1
Total Parking Spaces 2
Garage Y
Building
Lot Description Front Yard, Rear Yard
Story Other
Foundation Brick/Mortar
Sewer Public Sewer
Water Public
Architectural Style Colonial, Other, Split Level
Level or Stories Other
Additional Building Above Grade, Below Grade
New Construction N
Schools
Elementary Schools Stoy
Middle Schools William G Rohrer
High Schools Haddon Township
School District Haddon Township Public Schools
Others
Pets Allowed Y
Tax ID 16-00017 08-00008
Ownership Fee Simple
Acceptable Financing Conventional
Listing Terms Conventional
Financing Conventional
Pets Allowed Case by Case Basis
Read Less Info
Want to know what your home might be worth? Contact us for a FREE valuation!

Our team is ready to help you sell your home for the highest possible price ASAP

Bought with Michelle E Crosbie • Coldwell Banker Realty
"My job is to find and attract mastery-based agents to the office, protect the culture, and make sure everyone is happy! "
tyronetoneytherealtor@gmail.com
4221 Forbes Blvd, Suite 240, Lanham, MD, 20706, United States






