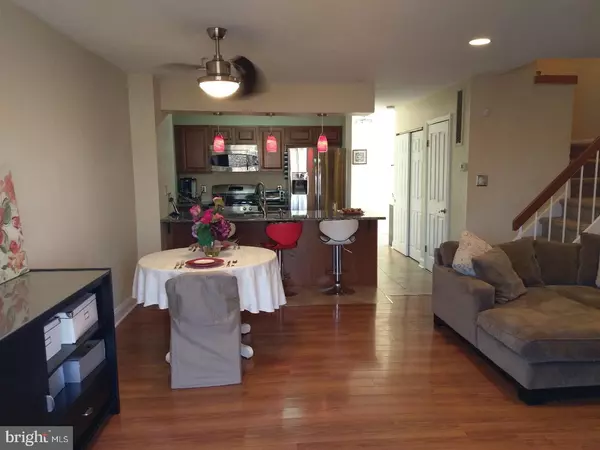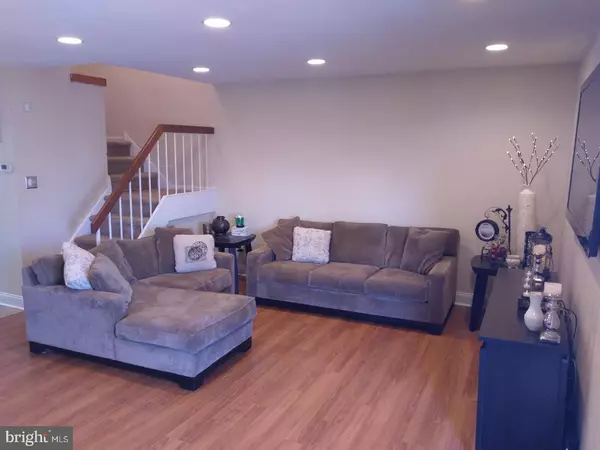$235,000
$236,000
0.4%For more information regarding the value of a property, please contact us for a free consultation.
3 Beds
2 Baths
1,278 SqFt
SOLD DATE : 08/31/2018
Key Details
Sold Price $235,000
Property Type Townhouse
Sub Type Interior Row/Townhouse
Listing Status Sold
Purchase Type For Sale
Square Footage 1,278 sqft
Price per Sqft $183
Subdivision Stover Mill
MLS Listing ID 1000270118
Sold Date 08/31/18
Style Straight Thru
Bedrooms 3
Full Baths 1
Half Baths 1
HOA Fees $58/qua
HOA Y/N Y
Abv Grd Liv Area 1,278
Originating Board TREND
Year Built 1984
Annual Tax Amount $3,283
Tax Year 2018
Lot Size 3,100 Sqft
Acres 0.07
Lot Dimensions 20X155
Property Description
Welcome to the desirable community of Stover Mill at Warwick. This 3 bedroom, 1.5 bathroom, completely remodeled townhome is one of the rarely offered and most sought out homes in the community with a finished walk-out basement. Walk right in to the sun-lit foyer with updated powder room and separate laundry room. New tile flooring leads down the hall and opens to a completely remodeled kitchen, with New cabinets, granite counters and stainless steel appliances. The new floor plan opens up to the dining and family room area, with beautiful hardwood flooring, perfect for entertaining or just relaxing with the family. Sliding glass doors off the family room lead to a private deck. The finished basement leaves ample space for play room, working out or just relaxing in front of the television and conveniently walks right out to the private back yard. Plenty of storage in the utility room as well. Many other features include newer carpets upstairs, new woodwork throughout, New heating and central air system, updated 2nd floor bathroom, master walk-in closet, ceiling fans in every room...This is a wonderful community with tennis courts, basketball courts, 2 playgrounds, large open fields for the dogs to run, sidewalks. Conveniently located off of York Rd in Central Bucks School District!! Don't miss this. Make your appointment today!
Location
State PA
County Bucks
Area Warwick Twp (10151)
Zoning MF1
Rooms
Other Rooms Living Room, Dining Room, Primary Bedroom, Bedroom 2, Kitchen, Bedroom 1, Laundry, Attic
Basement Full, Outside Entrance
Interior
Interior Features Primary Bath(s), Skylight(s), Breakfast Area
Hot Water Natural Gas
Heating Gas, Forced Air
Cooling Central A/C
Flooring Wood, Fully Carpeted, Tile/Brick
Fireplace N
Heat Source Natural Gas
Laundry Main Floor
Exterior
Exterior Feature Deck(s)
Garage Spaces 2.0
Amenities Available Tennis Courts, Tot Lots/Playground
Waterfront N
Water Access N
Roof Type Shingle
Accessibility None
Porch Deck(s)
Parking Type On Street, Parking Lot
Total Parking Spaces 2
Garage N
Building
Story 2
Sewer Public Sewer
Water Public
Architectural Style Straight Thru
Level or Stories 2
Additional Building Above Grade
New Construction N
Schools
School District Central Bucks
Others
HOA Fee Include Common Area Maintenance,Snow Removal,Trash
Senior Community No
Tax ID 51-014-302
Ownership Fee Simple
Security Features Security System
Acceptable Financing Conventional, VA, FHA 203(b), USDA
Listing Terms Conventional, VA, FHA 203(b), USDA
Financing Conventional,VA,FHA 203(b),USDA
Read Less Info
Want to know what your home might be worth? Contact us for a FREE valuation!

Our team is ready to help you sell your home for the highest possible price ASAP

Bought with Akmaljon Kholb • Better Homes Realty Team*

"My job is to find and attract mastery-based agents to the office, protect the culture, and make sure everyone is happy! "
tyronetoneytherealtor@gmail.com
4221 Forbes Blvd, Suite 240, Lanham, MD, 20706, United States






