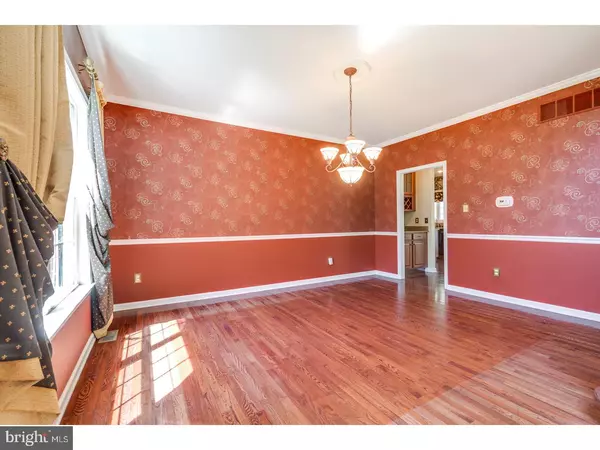$480,000
$510,000
5.9%For more information regarding the value of a property, please contact us for a free consultation.
4 Beds
5 Baths
3,047 SqFt
SOLD DATE : 09/07/2018
Key Details
Sold Price $480,000
Property Type Single Family Home
Sub Type Detached
Listing Status Sold
Purchase Type For Sale
Square Footage 3,047 sqft
Price per Sqft $157
Subdivision Tranquility Ridge
MLS Listing ID 1000515150
Sold Date 09/07/18
Style Colonial,Contemporary
Bedrooms 4
Full Baths 3
Half Baths 2
HOA Fees $10/ann
HOA Y/N Y
Abv Grd Liv Area 3,047
Originating Board TREND
Year Built 2001
Annual Tax Amount $14,021
Tax Year 2017
Lot Size 5.996 Acres
Acres 6.0
Lot Dimensions IRR
Property Description
This home offers a lot! Situated on a +/- 6-acre wooded lot backing onto open spaces and tucked away from the daily hustle and bustle of the city, is this custom home with a little over 3,000 sq.ft of living space. As you enter the home you are greeted with a 2 story Foyer with a spacious living and dining room on either side with 9 ft ceilings throughout the 1st floor. An amply sized study leads into the vaulted ceiling Family room with a gas fireplace. Alongside is an updated kitchen with 42" cabinets and granite countertops and a large breakfast nook, which overlooks the rear yard. Glass sliders doors, lead you onto a mahogany wood deck with a newer hot-tub which overlooks the beautiful inground pool with spa and waterfall feature! The upper floor has a huge master suite - bedroom, sitting area, fitted walk-in closet and en-suite bathroom. There are 3 bedrooms with one bedroom with an en-suite bathroom, plus a hall bath! The finished basement is an exceptionally well finished with an area for a pool table, plus a TV room & a half bath too. The best feature of the basement is a wood-paneled wet bar with a dishwasher, wine cooler, mini-refrigerator and bar stools - truly to die for! A whole house GENERAC back-up generator was installed in 2017. In addition to the 2 car attached garage is an additional 1 car detached garage and 2 large storage shed! Available for a quick move in.
Location
State NJ
County Burlington
Area Southampton Twp (20333)
Zoning FB
Rooms
Other Rooms Living Room, Dining Room, Primary Bedroom, Bedroom 2, Bedroom 3, Kitchen, Family Room, Bedroom 1, Laundry, Other, Attic
Basement Full, Fully Finished
Interior
Interior Features Primary Bath(s), Kitchen - Island, Butlers Pantry, Ceiling Fan(s), Wet/Dry Bar, Stall Shower, Kitchen - Eat-In
Hot Water Propane
Heating Propane, Forced Air
Cooling Central A/C
Flooring Wood, Fully Carpeted, Tile/Brick
Fireplaces Number 1
Fireplaces Type Brick, Gas/Propane
Equipment Built-In Range, Oven - Self Cleaning, Dishwasher, Refrigerator, Built-In Microwave
Fireplace Y
Window Features Energy Efficient
Appliance Built-In Range, Oven - Self Cleaning, Dishwasher, Refrigerator, Built-In Microwave
Heat Source Bottled Gas/Propane
Laundry Main Floor
Exterior
Exterior Feature Deck(s)
Parking Features Inside Access, Garage Door Opener
Garage Spaces 6.0
Pool In Ground
Utilities Available Cable TV
Water Access N
Roof Type Shingle
Accessibility None
Porch Deck(s)
Attached Garage 3
Total Parking Spaces 6
Garage Y
Building
Lot Description Irregular, Level, Trees/Wooded
Story 2
Foundation Concrete Perimeter
Sewer On Site Septic
Water Well
Architectural Style Colonial, Contemporary
Level or Stories 2
Additional Building Above Grade
Structure Type Cathedral Ceilings,9'+ Ceilings
New Construction N
Others
HOA Fee Include Common Area Maintenance
Senior Community No
Tax ID 33-03601-00083
Ownership Fee Simple
Security Features Security System
Acceptable Financing Conventional
Listing Terms Conventional
Financing Conventional
Read Less Info
Want to know what your home might be worth? Contact us for a FREE valuation!

Our team is ready to help you sell your home for the highest possible price ASAP

Bought with Margaret A Strecker • Weichert Realtors-Medford
"My job is to find and attract mastery-based agents to the office, protect the culture, and make sure everyone is happy! "
tyronetoneytherealtor@gmail.com
4221 Forbes Blvd, Suite 240, Lanham, MD, 20706, United States






