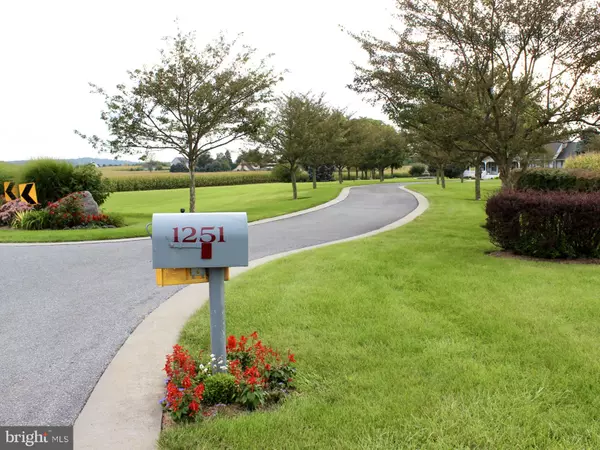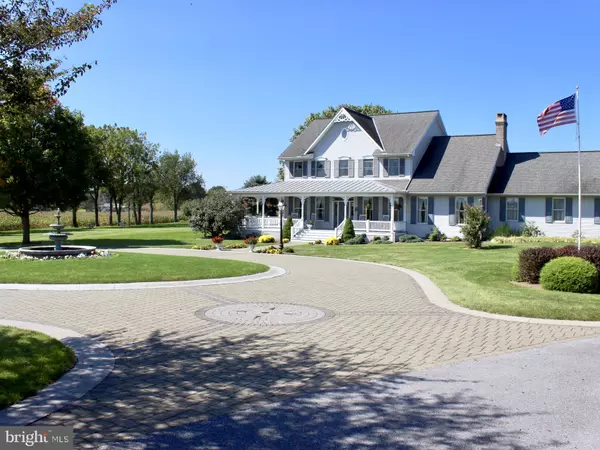$575,000
$650,000
11.5%For more information regarding the value of a property, please contact us for a free consultation.
4 Beds
3 Baths
4,855 SqFt
SOLD DATE : 09/07/2018
Key Details
Sold Price $575,000
Property Type Single Family Home
Sub Type Detached
Listing Status Sold
Purchase Type For Sale
Square Footage 4,855 sqft
Price per Sqft $118
Subdivision None Available
MLS Listing ID 1000249630
Sold Date 09/07/18
Style Victorian
Bedrooms 4
Full Baths 2
Half Baths 1
HOA Y/N N
Abv Grd Liv Area 3,613
Originating Board BRIGHT
Year Built 1989
Annual Tax Amount $4,892
Tax Year 2018
Lot Size 8.450 Acres
Acres 8.45
Property Description
One of a kind setting! Beautiful Victorian Style home set on 8.5 acres surrounded by over one hundred acres of preserved farmland. Owner currently rents 5 acres to a local farmer and is therefore designated Clean and Green for very low taxes. Lots of privacy and lots of upgrades. Geothermal heat with low heating bills, 10 ft. wide wrap around porch, paved circle drive with fountain at the end of a 400 ft. Hawthorn tree lined winding driveway, orchard and much more! Crown molding, Custom mantle and book shelves, reproduction coal stove. 360 degree views with stunning sunrises and sunsets! Must see this unique property to appreciate it!
Location
State PA
County Lebanon
Area South Annville Twp (13229)
Zoning AGRICULTURE
Rooms
Other Rooms Living Room, Dining Room, Primary Bedroom, Bedroom 2, Bedroom 3, Bedroom 4, Kitchen, Family Room, Laundry, Other, Office, Workshop, Primary Bathroom, Full Bath, Half Bath
Basement Full, Fully Finished, Garage Access, Heated, Poured Concrete, Sump Pump
Interior
Interior Features Air Filter System, Attic, Carpet, Ceiling Fan(s), Chair Railings, Combination Kitchen/Dining, Crown Moldings, Dining Area, Double/Dual Staircase, Floor Plan - Traditional, Floor Plan - Open, Kitchen - Country, Kitchen - Table Space, Kitchenette, Primary Bath(s), Skylight(s), Stall Shower, Store/Office, Wainscotting, Water Treat System, Window Treatments, Wood Floors
Hot Water Electric
Heating Heat Pump(s)
Cooling Central A/C
Flooring Carpet, Ceramic Tile, Hardwood
Fireplaces Number 1
Fireplaces Type Marble, Insert, Fireplace - Glass Doors, Equipment, Mantel(s), Screen
Equipment Built-In Microwave, Built-In Range, Cooktop, Dishwasher, Dryer, Dryer - Electric, Dryer - Front Loading, Energy Efficient Appliances, ENERGY STAR Clothes Washer, ENERGY STAR Dishwasher, ENERGY STAR Freezer, ENERGY STAR Refrigerator, Exhaust Fan, Extra Refrigerator/Freezer, Freezer, Humidifier, Icemaker, Instant Hot Water, Microwave, Oven - Single, Oven - Self Cleaning, Oven/Range - Electric, Range Hood, Refrigerator, Washer, Water Conditioner - Owned, Water Heater, Water Heater - High-Efficiency
Fireplace Y
Window Features Bay/Bow,Casement,Double Pane,Insulated,Screens,Skylights,Energy Efficient,Low-E
Appliance Built-In Microwave, Built-In Range, Cooktop, Dishwasher, Dryer, Dryer - Electric, Dryer - Front Loading, Energy Efficient Appliances, ENERGY STAR Clothes Washer, ENERGY STAR Dishwasher, ENERGY STAR Freezer, ENERGY STAR Refrigerator, Exhaust Fan, Extra Refrigerator/Freezer, Freezer, Humidifier, Icemaker, Instant Hot Water, Microwave, Oven - Single, Oven - Self Cleaning, Oven/Range - Electric, Range Hood, Refrigerator, Washer, Water Conditioner - Owned, Water Heater, Water Heater - High-Efficiency
Heat Source Geo-thermal
Laundry Main Floor
Exterior
Exterior Feature Deck(s), Porch(es), Wrap Around
Utilities Available Cable TV, Electric Available, Fiber Optics Available, Multiple Phone Lines, Phone Connected
Waterfront N
Water Access N
View Panoramic, Pasture, Scenic Vista
Roof Type Asphalt
Street Surface Black Top,Paved
Accessibility None
Porch Deck(s), Porch(es), Wrap Around
Parking Type Driveway
Garage N
Building
Lot Description Front Yard, Rear Yard, Rural, SideYard(s)
Story 2.5
Sewer Private Sewer
Water Private
Architectural Style Victorian
Level or Stories 2.5
Additional Building Above Grade, Below Grade
Structure Type Plaster Walls
New Construction N
Schools
School District Annville-Cleona
Others
Senior Community No
Tax ID 29-2305893-353606-0000
Ownership Fee Simple
SqFt Source Assessor
Security Features 24 hour security,Electric Alarm,Fire Detection System,Main Entrance Lock
Acceptable Financing Conventional, Cash, FHA, VA
Listing Terms Conventional, Cash, FHA, VA
Financing Conventional,Cash,FHA,VA
Special Listing Condition Standard
Read Less Info
Want to know what your home might be worth? Contact us for a FREE valuation!

Our team is ready to help you sell your home for the highest possible price ASAP

Bought with Jody Artz • Howard Hanna Krall Real Estate

"My job is to find and attract mastery-based agents to the office, protect the culture, and make sure everyone is happy! "
tyronetoneytherealtor@gmail.com
4221 Forbes Blvd, Suite 240, Lanham, MD, 20706, United States






