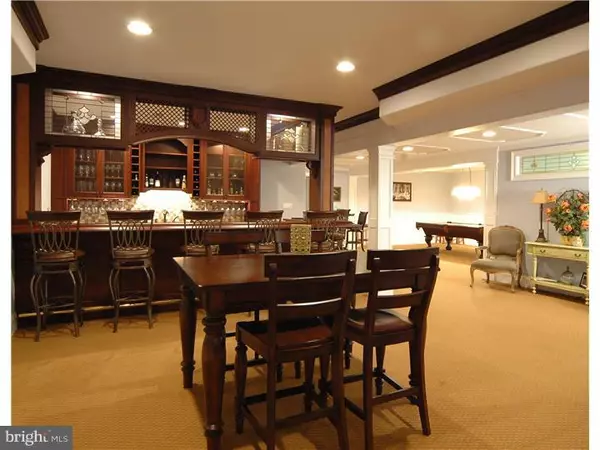$905,631
$699,900
29.4%For more information regarding the value of a property, please contact us for a free consultation.
4 Beds
4 Baths
3,316 SqFt
SOLD DATE : 11/23/2015
Key Details
Sold Price $905,631
Property Type Single Family Home
Sub Type Detached
Listing Status Sold
Purchase Type For Sale
Square Footage 3,316 sqft
Price per Sqft $273
Subdivision Fox Hunt Ests
MLS Listing ID 1003077548
Sold Date 11/23/15
Style Colonial
Bedrooms 4
Full Baths 3
Half Baths 1
HOA Y/N N
Abv Grd Liv Area 3,316
Originating Board TREND
Year Built 2014
Tax Year 2014
Lot Size 1.980 Acres
Acres 1.98
Lot Dimensions IRR
Property Description
A trio of exciting new floor plans!! Webb Building Group continues to bring innovative homes for "today's" living! The "Solebury" is ready to be marketed. It is terrific - taking advantage of the views in the back of the home and using that space for a terrific open Kitchen and Great Room. There is almost a 50 foot open span! The study and dining room are also essential ingredients of this level. Mud Room? You got it - nice and large off the three car garage. The upper level... a large second floor laundry, 3 nice sized bedrooms and a GREAT Master Suite. Current trends were considered carefully in developing these up to date designs. Several exterior elevations and floor plan modifications are available - the one pictured is a "classic" and shows an additional "flex room" option on the left side of the house. The location of this property is a great surprise? a remaining lot in Fox Hunt Estates! Boasting almost 2 acres, backing to open space and with public sewer. There is an impressive list of features included in this building package. Build this versatile custom home without the custom price! Have your own floor plan, bring it to us to build on your lot or ours. Please contact me for more information and an email packet of the floor plan and wonderful features included in this building package. Enjoy the "Photo Gallery" of previous projects built by Webb Building Group. Also don't miss the Virtual Tour of a similar home recently completed by this builder!
Location
State PA
County Bucks
Area Plumstead Twp (10134)
Zoning R1
Rooms
Other Rooms Living Room, Dining Room, Primary Bedroom, Bedroom 2, Bedroom 3, Kitchen, Bedroom 1, Other
Basement Full, Unfinished
Interior
Interior Features Primary Bath(s), Kitchen - Island, Butlers Pantry, Dining Area
Hot Water Propane
Heating Propane, Forced Air
Cooling Central A/C
Flooring Wood, Fully Carpeted, Tile/Brick
Fireplaces Number 1
Equipment Oven - Self Cleaning, Dishwasher, Disposal, Energy Efficient Appliances, Built-In Microwave
Fireplace Y
Window Features Energy Efficient
Appliance Oven - Self Cleaning, Dishwasher, Disposal, Energy Efficient Appliances, Built-In Microwave
Heat Source Bottled Gas/Propane
Laundry Upper Floor
Exterior
Exterior Feature Porch(es)
Garage Spaces 6.0
Water Access N
Accessibility None
Porch Porch(es)
Attached Garage 3
Total Parking Spaces 6
Garage Y
Building
Story 2
Sewer Public Sewer
Water Well
Architectural Style Colonial
Level or Stories 2
Additional Building Above Grade
Structure Type 9'+ Ceilings
New Construction Y
Schools
School District Central Bucks
Others
Tax ID 34-038-057
Ownership Fee Simple
Read Less Info
Want to know what your home might be worth? Contact us for a FREE valuation!

Our team is ready to help you sell your home for the highest possible price ASAP

Bought with Lynne DiDonato • Coldwell Banker Hearthside-Doylestown
"My job is to find and attract mastery-based agents to the office, protect the culture, and make sure everyone is happy! "
tyronetoneytherealtor@gmail.com
4221 Forbes Blvd, Suite 240, Lanham, MD, 20706, United States






