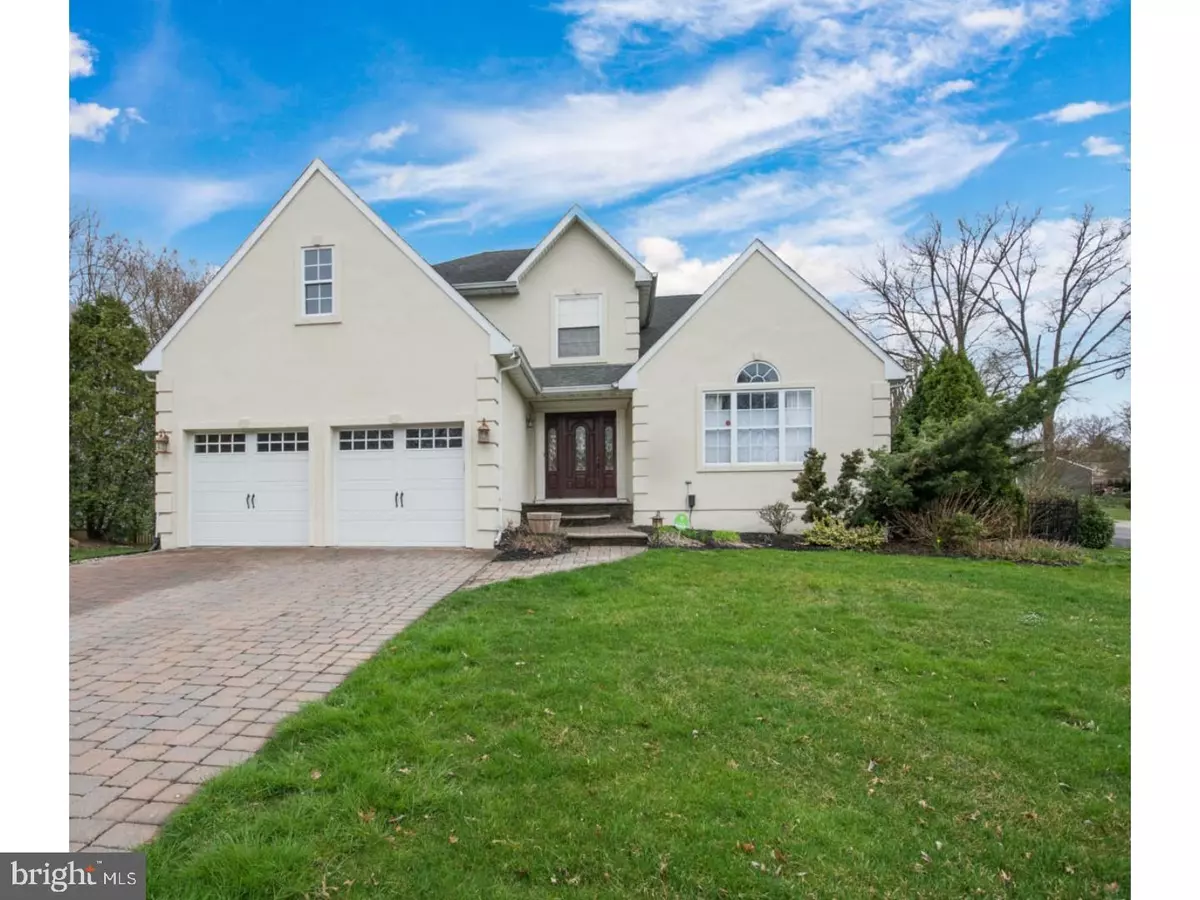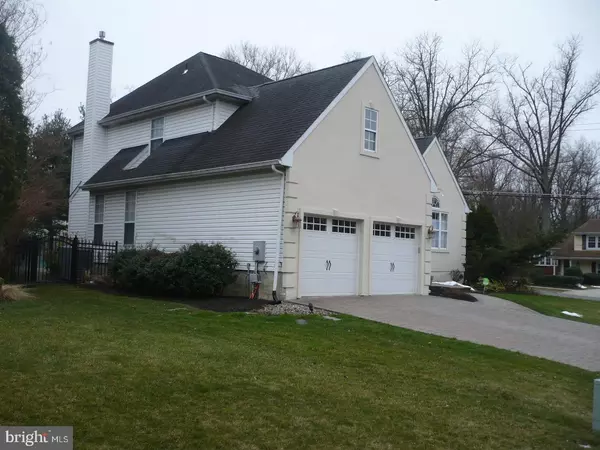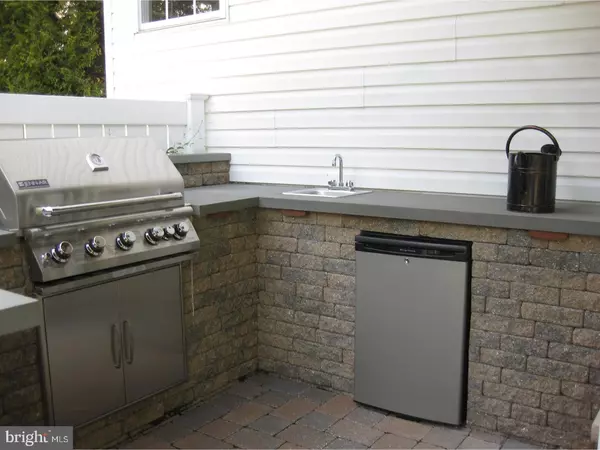$542,500
$565,000
4.0%For more information regarding the value of a property, please contact us for a free consultation.
4 Beds
3 Baths
3,025 SqFt
SOLD DATE : 09/14/2018
Key Details
Sold Price $542,500
Property Type Single Family Home
Sub Type Detached
Listing Status Sold
Purchase Type For Sale
Square Footage 3,025 sqft
Price per Sqft $179
Subdivision Heather Woods
MLS Listing ID 1000292162
Sold Date 09/14/18
Style Colonial,Contemporary
Bedrooms 4
Full Baths 2
Half Baths 1
HOA Y/N N
Abv Grd Liv Area 3,025
Originating Board TREND
Year Built 1996
Annual Tax Amount $13,996
Tax Year 2017
Lot Size 0.270 Acres
Acres 0.27
Lot Dimensions 0X0
Property Description
If you're looking for a gorgeous turn-key home, then look no further! This home has beautiful curb appeal with custom landscaping, a paved driveway/walkway and brand new Stucco exterior. Walk into a stunning foyer which opens to the formal living and dining rooms. These rooms have 9" ceilings throughout (dining area 12'), hardwood flooring, beautiful wainscoting and crown molding, custom lighting and large arched windows for an elegant feel. On the first floor, you will also find a den/study with floor to ceiling windows, an upgraded half bath, a closet that offers gas hook-ups for laundry facilities, a large gathering room with gas fireplace which opens to a large upgraded kitchen that offers stainless steel appliances, granite counter-tops with a center island, large corner sink, lots of counter space, an eat-in area plus a large pantry and desk area. Just off the kitchen are French Doors leading to the backyard of your dreams. Walk right into your large gunite pool with a built-in hot tub and waterfall that are complimented by surrounding pavers and an outdoor living area which includes a new built-in grill, refrigerator and island all under a covered patio, and for those who like activity, there is a basketball court. This relaxing backyard is surrounded by custom fencing along with custom landscaping. the Master bedroom includes 2 walk-in closets, upgraded master bath with double granite sinks, upgraded fixtures, custom cabinetry, whirlpool tub and a custom shower with a rain forest showerhead. There are 3 other newly carpeted bedrooms upstairs with newer ceiling fans as well as a second full bathroom. For those fun social gatherings, the basement is fully finished with new tile and carpet and offers a media area, custom wet bar, game room, exercise room and laundry room. To compliment this home there is also a security system, irrigation system, updated 4 Ton Carrier AC unit, updated furnace, tankless water heater and gutter guards! Located on a beautiful cul-de-sac street which is nearby to Newton Lake Park and minutes away from Philadelphia, major highways and amazing shopping and restaurants. Haddon Township also offers a highly rated school system.
Location
State NJ
County Camden
Area Haddon Twp (20416)
Zoning RES
Rooms
Other Rooms Living Room, Dining Room, Primary Bedroom, Bedroom 2, Bedroom 3, Kitchen, Family Room, Bedroom 1, Other, Attic
Basement Full, Fully Finished
Interior
Interior Features Primary Bath(s), Kitchen - Island, Butlers Pantry, Ceiling Fan(s), Attic/House Fan, WhirlPool/HotTub, Sprinkler System, Wet/Dry Bar, Kitchen - Eat-In
Hot Water Electric
Heating Gas, Zoned
Cooling Central A/C
Flooring Wood, Fully Carpeted
Fireplaces Number 1
Fireplaces Type Gas/Propane
Equipment Cooktop, Built-In Range, Commercial Range, Dishwasher, Refrigerator, Disposal, Energy Efficient Appliances, Built-In Microwave
Fireplace Y
Appliance Cooktop, Built-In Range, Commercial Range, Dishwasher, Refrigerator, Disposal, Energy Efficient Appliances, Built-In Microwave
Heat Source Natural Gas
Laundry Main Floor, Basement
Exterior
Exterior Feature Patio(s)
Parking Features Garage Door Opener
Garage Spaces 4.0
Fence Other
Pool In Ground
Utilities Available Cable TV
Water Access N
Roof Type Shingle
Accessibility None
Porch Patio(s)
Attached Garage 2
Total Parking Spaces 4
Garage Y
Building
Lot Description Corner, Level, Front Yard, Rear Yard, SideYard(s)
Story 2
Foundation Concrete Perimeter
Sewer Public Sewer
Water Public
Architectural Style Colonial, Contemporary
Level or Stories 2
Additional Building Above Grade
Structure Type 9'+ Ceilings
New Construction N
Schools
Middle Schools William G Rohrer
High Schools Haddon Township
School District Haddon Township Public Schools
Others
Senior Community No
Tax ID 16-00009 03-00020
Ownership Fee Simple
Security Features Security System
Acceptable Financing Conventional
Listing Terms Conventional
Financing Conventional
Read Less Info
Want to know what your home might be worth? Contact us for a FREE valuation!

Our team is ready to help you sell your home for the highest possible price ASAP

Bought with Silvia Hatzell • Keller Williams - Main Street
"My job is to find and attract mastery-based agents to the office, protect the culture, and make sure everyone is happy! "
tyronetoneytherealtor@gmail.com
4221 Forbes Blvd, Suite 240, Lanham, MD, 20706, United States






