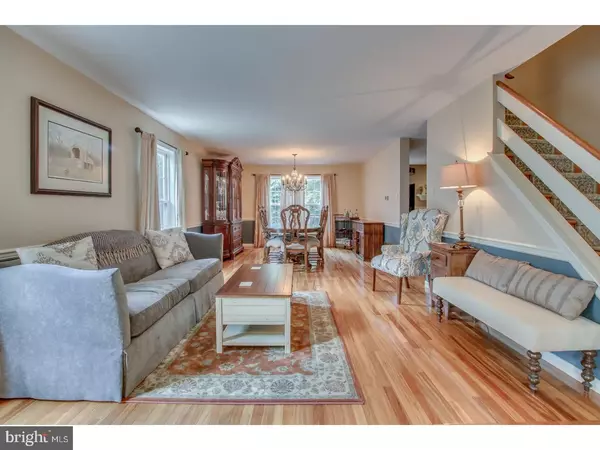$393,000
$399,900
1.7%For more information regarding the value of a property, please contact us for a free consultation.
3 Beds
4 Baths
2,678 SqFt
SOLD DATE : 09/18/2018
Key Details
Sold Price $393,000
Property Type Single Family Home
Sub Type Detached
Listing Status Sold
Purchase Type For Sale
Square Footage 2,678 sqft
Price per Sqft $146
Subdivision Marsh Harbour
MLS Listing ID 1005936649
Sold Date 09/18/18
Style Colonial
Bedrooms 3
Full Baths 3
Half Baths 1
HOA Fees $160/mo
HOA Y/N Y
Abv Grd Liv Area 2,018
Originating Board TREND
Year Built 1993
Annual Tax Amount $5,438
Tax Year 2018
Lot Size 5,409 Sqft
Acres 0.12
Property Description
Updated and Meticulously Maintained Marsh Harbour Single 3 Bedrooms, 3.5 Full Baths with an Additional Guest Suite and Office Area in Basement Making It Truly Like a 4 Bedroom Home. This Home is Move In Ready and Maintenance Free. The Two-Story Beauty Boasts an Open Floor Plan with Plenty of Natural Light. Enter the Home through the Covered Porch and You Will Immediately be Impressed with the Gorgeous Teak Hardwood Floors. The Bright Open Eat-In Kitchen offers Granite Counter Tops (2014), Plenty of Cabinets, Ceramic Floors, Stainless Steel Appliances (2014) Custom Built Work Station. Family Room with Wood Burning Fireplace and Access to the Enlarged Rear Deck (2015) Just Waiting for You to Enjoy those Summer BBQ's. The Open Living Room and Dining Room are is Perfect for Entertaining. The Second Floor Oversized Master Suite has Recently Installed Designer Light Fixture and Pottery Barn Curtains. Large Walk-In Closet, an Additional Double Door Closet and Linen Closet. The Remodeled Master Bath has a Custom Built-In Vanity Provides Ample Storage, Hidden Outlets, Makeup Counter and Custom Backsplash. Two Additional Nicely Sized Bedrooms with Large Closets. Hall Bath has New Shower Tub Fixtures and New Tile Floor. Brand New Crown Molding in all the Bedrooms. Don't Miss the Convenient Second Floor Laundry. The Finished Basement has a Recently Added 3rd Full Bath (2017) Tile Shower with Glass Doors. The Custom Desk, Built-Ins, Closet and Entertaining Area allows for Endless Possibilties-4th Bedroom, Guest Suite, Home Office, Craft Room, Gym and Play Room. A Utility Room Completes the Basement Providing Even More Storage Space. New Roof (2017) New HVAC (2016) New Hot Water Heater (2016) New Driveway (2018) This Home is a Truly Must See! The HOA includes use of Club house, Gym, Pool, Tennis and Basketball Courts. Marsh Harbour is a Resort Style Living. Marsh Creek State Park and Hickory Park Are Just a Short Stroll/Bike Ride Away. Marsh Creek State Park is one of the Special Gems of Chester County and is Comprised of 1705 Acres with a 535 Acre Lake! Enjoy Sailing, Fishing, Kayaking, Paddle Boarding, Hiking on the Trails, Horseback Riding, Picnicking or Sitting by the Lake Reading or Watching the Sunset. Hickory Park offers ball fields, tennis and playground. The PA Turnpike is just minutes away, easy access 100, 202, and 7.5 miles from Exton Train Station. Located in the Award-Winning Downingtown School District & STEM Academy.
Location
State PA
County Chester
Area Upper Uwchlan Twp (10332)
Zoning R4
Rooms
Other Rooms Living Room, Dining Room, Primary Bedroom, Bedroom 2, Kitchen, Family Room, Bedroom 1
Basement Full, Fully Finished
Interior
Interior Features Kitchen - Eat-In
Hot Water Electric
Heating Electric, Hot Water
Cooling Central A/C
Fireplaces Number 1
Equipment Disposal
Fireplace Y
Appliance Disposal
Heat Source Electric
Laundry Upper Floor
Exterior
Exterior Feature Deck(s), Porch(es)
Garage Spaces 2.0
Amenities Available Swimming Pool, Club House
Waterfront N
Water Access N
Accessibility None
Porch Deck(s), Porch(es)
Parking Type On Street, Driveway, Attached Garage
Attached Garage 2
Total Parking Spaces 2
Garage Y
Building
Story 2
Sewer Public Sewer
Water Public
Architectural Style Colonial
Level or Stories 2
Additional Building Above Grade, Below Grade
New Construction N
Schools
School District Downingtown Area
Others
HOA Fee Include Pool(s),Lawn Maintenance,Snow Removal,Trash,Health Club
Senior Community No
Tax ID 32-03Q-0142
Ownership Fee Simple
Acceptable Financing Conventional, VA, FHA 203(b), USDA
Listing Terms Conventional, VA, FHA 203(b), USDA
Financing Conventional,VA,FHA 203(b),USDA
Read Less Info
Want to know what your home might be worth? Contact us for a FREE valuation!

Our team is ready to help you sell your home for the highest possible price ASAP

Bought with Karen Boyd • Long & Foster Real Estate, Inc.

"My job is to find and attract mastery-based agents to the office, protect the culture, and make sure everyone is happy! "
tyronetoneytherealtor@gmail.com
4221 Forbes Blvd, Suite 240, Lanham, MD, 20706, United States






