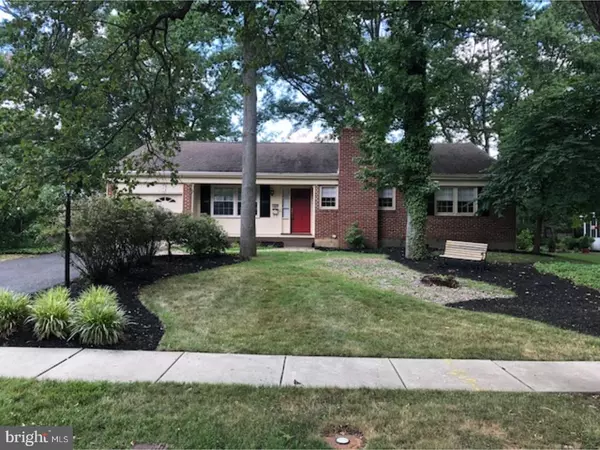$247,500
$265,000
6.6%For more information regarding the value of a property, please contact us for a free consultation.
3 Beds
2 Baths
1,712 SqFt
SOLD DATE : 09/17/2018
Key Details
Sold Price $247,500
Property Type Single Family Home
Sub Type Detached
Listing Status Sold
Purchase Type For Sale
Square Footage 1,712 sqft
Price per Sqft $144
Subdivision Willowdale
MLS Listing ID 1002089268
Sold Date 09/17/18
Style Ranch/Rambler,Traditional
Bedrooms 3
Full Baths 2
HOA Y/N N
Abv Grd Liv Area 1,712
Originating Board TREND
Year Built 1964
Annual Tax Amount $8,587
Tax Year 2017
Lot Size 0.258 Acres
Acres 0.26
Lot Dimensions 90X125
Property Description
A rare find for this price in the established neighborhood of Willowdale. The perfect home! Three bedroom, two full bath brick ranch home with first floor laundry room, basement plus one car garage. Open the front door and see beautiful hardwood floors and freshly painted walls throughout the entire house. The new owner can add personal finishing touches to make this house their home. Connecting living room dining room combination highlights a nice open floor plan. The eat-in kitchen features wood cabinets, wall oven, cooktop plus pantry. New sliding glass doors off the kitchen takes you to the backyard which boasts a new deck and grassy area for gatherings. Family room with fireplace is a great way to enjoy those cold winter nights. All you need is a glass of wine and a good movie! Master bedroom has a full bath and ample closet space. There are two other bedrooms plus another full bathroom. The one car garage has inside access into the house and takes you right to the spacious sized laundry/mudroom area. The basement adds to the living space where you can have a gym, play area or what your heart desires. Award winning school system, close proximity to all major roadways. Make this house your home today! A pleasure to show.
Location
State NJ
County Camden
Area Cherry Hill Twp (20409)
Zoning RES
Rooms
Other Rooms Living Room, Dining Room, Primary Bedroom, Bedroom 2, Kitchen, Family Room, Bedroom 1, Laundry
Basement Full, Drainage System
Interior
Interior Features Primary Bath(s), Butlers Pantry, Kitchen - Eat-In
Hot Water Natural Gas
Heating Gas
Cooling Central A/C
Flooring Wood, Tile/Brick
Fireplaces Number 1
Fireplaces Type Brick
Equipment Cooktop, Oven - Wall, Dishwasher, Refrigerator, Disposal, Built-In Microwave
Fireplace Y
Window Features Replacement
Appliance Cooktop, Oven - Wall, Dishwasher, Refrigerator, Disposal, Built-In Microwave
Heat Source Natural Gas
Laundry Main Floor
Exterior
Exterior Feature Deck(s)
Parking Features Inside Access
Garage Spaces 1.0
Utilities Available Cable TV
Water Access N
Roof Type Pitched
Accessibility None
Porch Deck(s)
Attached Garage 1
Total Parking Spaces 1
Garage Y
Building
Lot Description Level, Front Yard, Rear Yard
Story 1
Sewer Public Sewer
Water Public
Architectural Style Ranch/Rambler, Traditional
Level or Stories 1
Additional Building Above Grade
New Construction N
Schools
Middle Schools Beck
High Schools Cherry Hill High - East
School District Cherry Hill Township Public Schools
Others
Senior Community No
Tax ID 09-00525 25-00026
Ownership Fee Simple
Read Less Info
Want to know what your home might be worth? Contact us for a FREE valuation!

Our team is ready to help you sell your home for the highest possible price ASAP

Bought with Lorna M Kaim • BHHS Fox & Roach-Moorestown
"My job is to find and attract mastery-based agents to the office, protect the culture, and make sure everyone is happy! "
tyronetoneytherealtor@gmail.com
4221 Forbes Blvd, Suite 240, Lanham, MD, 20706, United States






