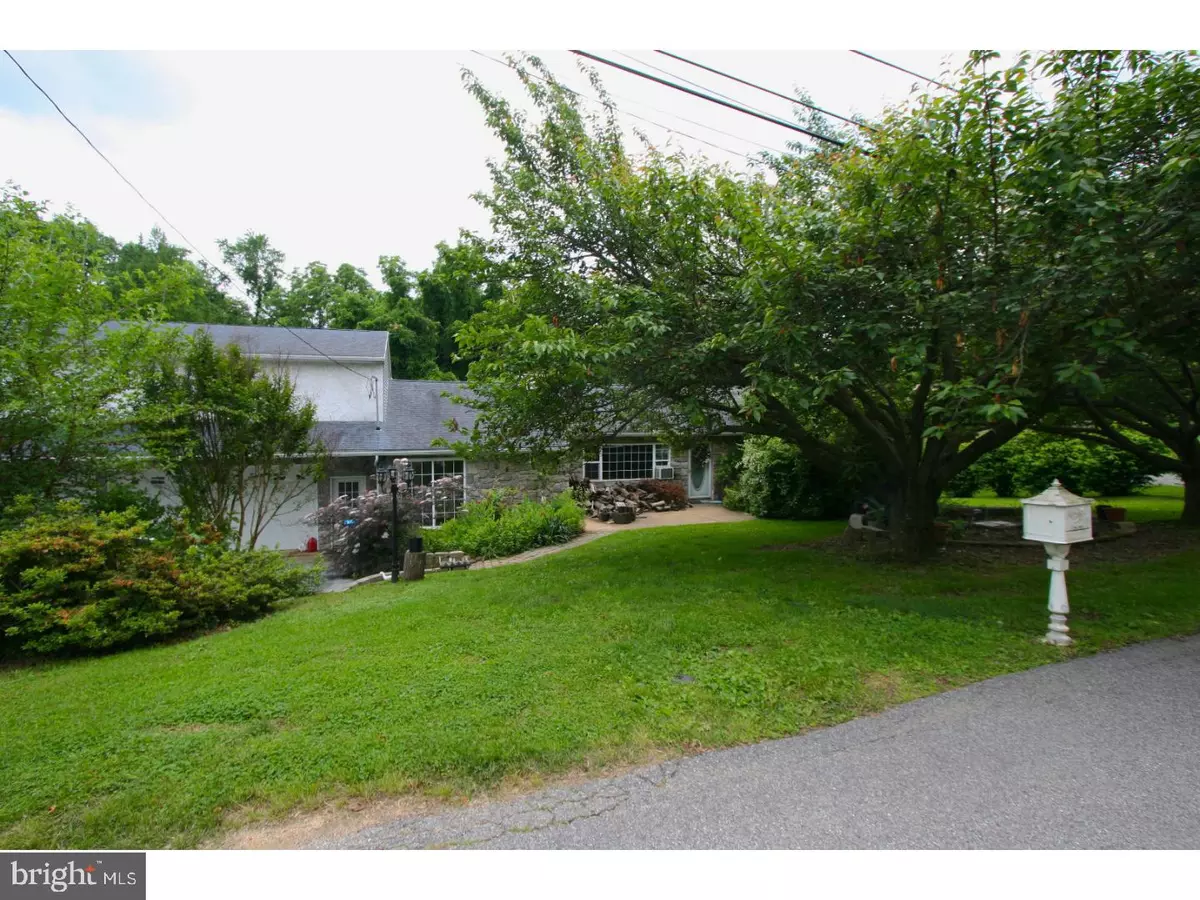$295,000
$324,900
9.2%For more information regarding the value of a property, please contact us for a free consultation.
3 Beds
3 Baths
2,351 SqFt
SOLD DATE : 09/18/2018
Key Details
Sold Price $295,000
Property Type Single Family Home
Sub Type Detached
Listing Status Sold
Purchase Type For Sale
Square Footage 2,351 sqft
Price per Sqft $125
Subdivision Green Hill Acres
MLS Listing ID 1000321116
Sold Date 09/18/18
Style Ranch/Rambler
Bedrooms 3
Full Baths 2
Half Baths 1
HOA Y/N N
Abv Grd Liv Area 2,351
Originating Board TREND
Year Built 1953
Annual Tax Amount $4,777
Tax Year 2018
Lot Size 1.000 Acres
Acres 1.0
Lot Dimensions 0X0
Property Description
The huge 4-bay heated Garage is just one feature that's a Wow! The one acre lot is wide and deep and a portion of the back yard has decorative fencing. The multi-level decks and gazebo are made for entertaining. There's a very spacious In-law Suite above the Garage with a Kitchenette, Bedroom, full Bath and walk-out to a large deck with great views. The bright walk-out Basement has a great brick fireplace, a Bathroom and is currently set up as a Home Theatre. Sliders from the Kitchen open to a fabulous multi-level Deck that overlooks the private lot, which extends past the fence to the pines farther out. The Eat-in Kitchen has great cabinetry, granite counters and a stone back splash. What the house still needs is an owner with an eye for finishing the various works in progress throughout. As-is sale. Handyman special; don't miss it! Tax record is incorrect; home has public water and sewer. This home is situated in the highly sought after Green Hill Acres neighborhood in West Goshen Township. It is conveniently located between West Chester Borough and Exton, with easy access to Routes 30, 100, 202, the Pennsylvania Turnpike and the Exton Septa rail station served by Paoli/Thorndale Line Regional Rail.
Location
State PA
County Chester
Area West Goshen Twp (10352)
Zoning R3
Direction North
Rooms
Other Rooms Living Room, Dining Room, Primary Bedroom, Bedroom 2, Kitchen, Family Room, Bedroom 1, Laundry
Basement Full, Outside Entrance
Interior
Interior Features Ceiling Fan(s), 2nd Kitchen, Kitchen - Eat-In
Hot Water Oil, S/W Changeover
Heating Oil, Hot Water, Baseboard, Radiant, Zoned
Cooling Wall Unit
Flooring Wood, Fully Carpeted
Fireplaces Number 2
Fireplaces Type Brick
Equipment Built-In Range, Dishwasher, Disposal, Built-In Microwave
Fireplace Y
Window Features Energy Efficient,Replacement
Appliance Built-In Range, Dishwasher, Disposal, Built-In Microwave
Heat Source Oil
Laundry Main Floor
Exterior
Exterior Feature Deck(s)
Parking Features Inside Access, Garage Door Opener, Oversized
Garage Spaces 7.0
Fence Other
Utilities Available Cable TV
Water Access N
Roof Type Pitched,Shingle
Accessibility None
Porch Deck(s)
Attached Garage 4
Total Parking Spaces 7
Garage Y
Building
Lot Description Sloping, Open, Front Yard, Rear Yard, SideYard(s)
Story 1
Foundation Brick/Mortar
Sewer Public Sewer
Water Public
Architectural Style Ranch/Rambler
Level or Stories 1
Additional Building Above Grade
New Construction N
Schools
Elementary Schools Fern Hill
Middle Schools Peirce
High Schools B. Reed Henderson
School District West Chester Area
Others
Senior Community No
Tax ID 52-03E-0018
Ownership Fee Simple
Acceptable Financing Conventional
Listing Terms Conventional
Financing Conventional
Read Less Info
Want to know what your home might be worth? Contact us for a FREE valuation!

Our team is ready to help you sell your home for the highest possible price ASAP

Bought with Thomas Toole III • RE/MAX Main Line-West Chester
"My job is to find and attract mastery-based agents to the office, protect the culture, and make sure everyone is happy! "
tyronetoneytherealtor@gmail.com
4221 Forbes Blvd, Suite 240, Lanham, MD, 20706, United States






