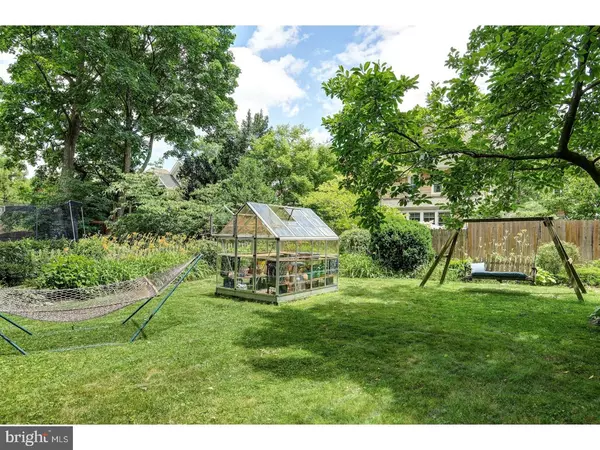$615,000
$649,000
5.2%For more information regarding the value of a property, please contact us for a free consultation.
4 Beds
3 Baths
3,021 SqFt
SOLD DATE : 09/19/2018
Key Details
Sold Price $615,000
Property Type Single Family Home
Sub Type Detached
Listing Status Sold
Purchase Type For Sale
Square Footage 3,021 sqft
Price per Sqft $203
Subdivision Elizabeth Haddon
MLS Listing ID 1001916978
Sold Date 09/19/18
Style Colonial,Victorian
Bedrooms 4
Full Baths 2
Half Baths 1
HOA Y/N N
Abv Grd Liv Area 3,021
Originating Board TREND
Year Built 1910
Annual Tax Amount $16,140
Tax Year 2017
Lot Size 9,000 Sqft
Acres 0.21
Lot Dimensions 50X180
Property Description
This charming 1910 American Four Square combines the grace of a classic Haddonfield home with a modern custom two-story addition, adding over 750 square feet of living space. There are 4 bedrooms and 2.5 baths including a huge master bedroom and sitting room. The master bedroom has 2 walk-in closets, an electric fireplace, and French doors that open to a covered porch overlooking the backyard. Imagine quiet evenings overlooking the 50' x 100' fenced yard, which is tastefully landscaped and very private; it also features a small greenhouse and paver patio. The second floor has two bedrooms (in addition to the master bedroom); the third floor features a large bedroom, full bathroom, and 2 walk-in closets. A custom-designed 2nd floor bathroom with private access to the master bedroom was completely renovated in October 2017, featuring granite shower / tub and floors, plus premium cabinets with dual sinks. New Fujitsu air conditioning was installed in the Fall of 2017. The first floor includes a huge family room with a wood fireplace and half-bath. The house features natural oak trim, flooring, and crown molding throughout. There is an entrance foyer with a small fireplace; a living room, and dining room. The kitchen has recently installed granite countertop and stone splash panel, plus oak cabinetry and modern stainless steel appliances. The full-size basement was carpeted last year, and includes office space, game area, a laundry room, utility workroom, and four built-in closets. In addition: ? Roof was replaced in 2008 with thick, premium 50-year shingles ? 200-amp electrical service was upgraded last year ? In-ground sprinkler system ? Custom-built 9' x 13' backyard storage shed This home is in the desirable Elizabeth Haddon Section of Historic Haddonfield and is close to town and the PATCO Hi-Speedline.
Location
State NJ
County Camden
Area Haddonfield Boro (20417)
Zoning RES
Rooms
Other Rooms Living Room, Dining Room, Primary Bedroom, Bedroom 2, Bedroom 3, Kitchen, Family Room, Bedroom 1, Laundry, Other
Basement Partial
Interior
Interior Features Ceiling Fan(s)
Hot Water Natural Gas
Heating Gas, Hot Water, Radiator
Cooling Central A/C
Flooring Wood, Fully Carpeted, Tile/Brick
Equipment Built-In Range, Dishwasher, Refrigerator, Disposal
Fireplace N
Window Features Bay/Bow
Appliance Built-In Range, Dishwasher, Refrigerator, Disposal
Heat Source Natural Gas
Laundry Basement
Exterior
Exterior Feature Patio(s), Porch(es)
Garage Spaces 3.0
Fence Other
Water Access N
Roof Type Shingle
Accessibility None
Porch Patio(s), Porch(es)
Total Parking Spaces 3
Garage N
Building
Story 3+
Sewer Public Sewer
Water Public
Architectural Style Colonial, Victorian
Level or Stories 3+
Additional Building Above Grade
Structure Type 9'+ Ceilings
New Construction N
Schools
Elementary Schools Elizabeth Haddon
Middle Schools Haddonfield
High Schools Haddonfield Memorial
School District Haddonfield Borough Public Schools
Others
Senior Community No
Tax ID 17-00115-00004
Ownership Fee Simple
Read Less Info
Want to know what your home might be worth? Contact us for a FREE valuation!

Our team is ready to help you sell your home for the highest possible price ASAP

Bought with Gary R Vermaat • Lenny Vermaat & Leonard Inc. Realtors Inc
"My job is to find and attract mastery-based agents to the office, protect the culture, and make sure everyone is happy! "
tyronetoneytherealtor@gmail.com
4221 Forbes Blvd, Suite 240, Lanham, MD, 20706, United States






