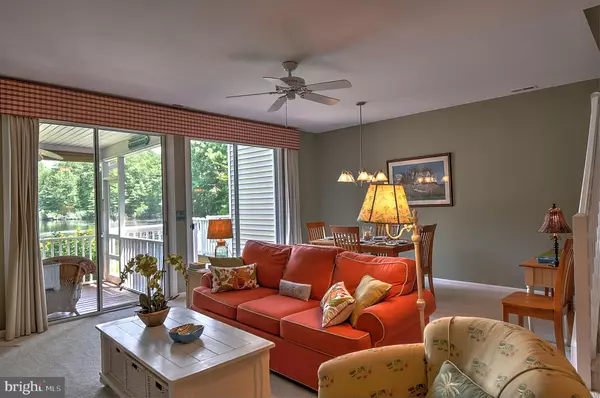$320,000
$315,000
1.6%For more information regarding the value of a property, please contact us for a free consultation.
3 Beds
3 Baths
1,760 SqFt
SOLD DATE : 09/20/2018
Key Details
Sold Price $320,000
Property Type Condo
Sub Type Condo/Co-op
Listing Status Sold
Purchase Type For Sale
Square Footage 1,760 sqft
Price per Sqft $181
Subdivision Salt Pond
MLS Listing ID 1002084028
Sold Date 09/20/18
Style Coastal,Transitional,Other,Traditional
Bedrooms 3
Full Baths 2
Half Baths 1
Condo Fees $1,535
HOA Fees $112/ann
HOA Y/N Y
Abv Grd Liv Area 1,760
Originating Board BRIGHT
Year Built 1997
Annual Tax Amount $966
Tax Year 2017
Lot Size 2,200 Sqft
Acres 0.05
Lot Dimensions 22x100x22x100
Property Description
Welcome to The Salt pond in Beautiful Bethany Beach! This well kept, furnished 2-story townhome sits perfectly on a pond surrounded by trees. Enjoy the sound of nature from your private screened porch or deck. Your main floor includes an open floor plan with wood burning fireplace, as well as a large dining area, breakfast bar, laundry room and half bath. Go up the short set of stairs and you will find 3 spacious bedrooms, including the owner's suite that has a sitting area and 2 closets. The large bathroom has dual vanities, large soaking tub and shower. The 2 guest bedrooms have access to a full guest bathroom. Custom window treatments including room darkening shades. Newer appliances and HVAC. Roof replaced in 2018. Crawlspace has been cleaned, new insulation replaced, sealed in plastic and dehumidifier added. Received reduced rate at the golf course that is owned by the HOA. Indoor and outdoor pool, basketball, pickleball, tennis, fitness room and so much more! Did I mention it's a very short drive or bike ride to the ocean?! That's of course if you ever want to leave this wonderful home. Current owners have not used it as a rental. Take a tour and see for yourself why the Salt Pond is so coveted.
Location
State DE
County Sussex
Area Baltimore Hundred (31001)
Zoning L
Interior
Interior Features Attic, Ceiling Fan(s), Recessed Lighting, Window Treatments
Hot Water Electric
Heating Forced Air, Heat Pump(s), Electric
Cooling Central A/C
Flooring Carpet, Vinyl
Fireplaces Number 1
Fireplaces Type Wood
Equipment Dishwasher, Disposal, Dryer, ENERGY STAR Clothes Washer, Microwave, Oven/Range - Electric, Washer, Water Heater
Furnishings Yes
Fireplace Y
Window Features Screens
Appliance Dishwasher, Disposal, Dryer, ENERGY STAR Clothes Washer, Microwave, Oven/Range - Electric, Washer, Water Heater
Heat Source Electric
Laundry Main Floor
Exterior
Exterior Feature Porch(es), Deck(s)
Parking Features Garage - Front Entry, Inside Access
Garage Spaces 3.0
Utilities Available Cable TV, Phone Available, Under Ground
Amenities Available Basketball Courts, Club House, Common Grounds, Community Center, Exercise Room, Fitness Center, Game Room, Golf Course Membership Available, Hot tub, Lake, Meeting Room, Party Room, Picnic Area, Pool - Indoor, Pool - Outdoor, Putting Green, Shuffleboard, Tennis Courts, Tot Lots/Playground, Other
Water Access N
View Pond, Trees/Woods
Roof Type Architectural Shingle
Accessibility None
Porch Porch(es), Deck(s)
Attached Garage 1
Total Parking Spaces 3
Garage Y
Building
Story 2
Foundation Crawl Space
Sewer Public Sewer
Water Public
Architectural Style Coastal, Transitional, Other, Traditional
Level or Stories 2
Additional Building Above Grade, Below Grade
Structure Type 9'+ Ceilings
New Construction N
Schools
School District Indian River
Others
HOA Fee Include All Ground Fee,Common Area Maintenance,Ext Bldg Maint,Health Club,Insurance,Lawn Care Front,Lawn Care Rear,Lawn Care Side,Lawn Maintenance,Management,Pool(s),Recreation Facility,Reserve Funds,Road Maintenance,Snow Removal,Trash
Senior Community No
Tax ID 134-13.00-1858.00
Ownership Fee Simple
SqFt Source Estimated
Acceptable Financing Cash, Conventional
Listing Terms Cash, Conventional
Financing Cash,Conventional
Special Listing Condition Standard
Read Less Info
Want to know what your home might be worth? Contact us for a FREE valuation!

Our team is ready to help you sell your home for the highest possible price ASAP

Bought with Lauren A Smith • Keller Williams Realty of Delmarva-OC
"My job is to find and attract mastery-based agents to the office, protect the culture, and make sure everyone is happy! "
tyronetoneytherealtor@gmail.com
4221 Forbes Blvd, Suite 240, Lanham, MD, 20706, United States






