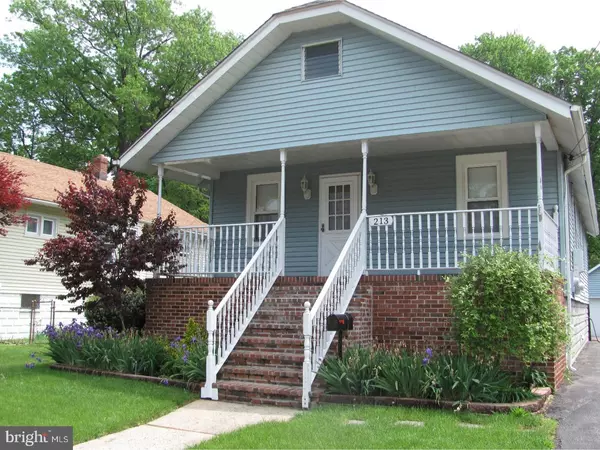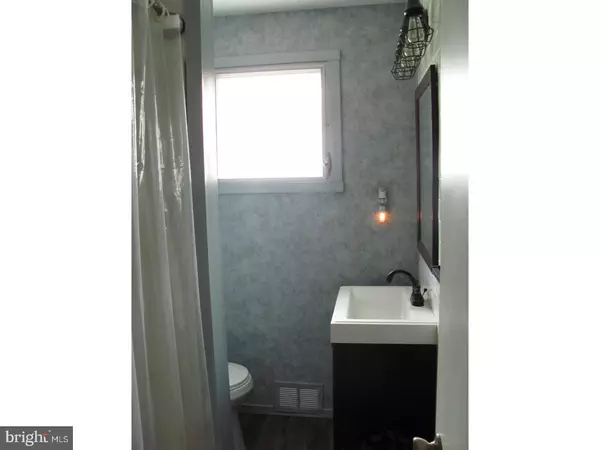$159,900
$164,900
3.0%For more information regarding the value of a property, please contact us for a free consultation.
3 Beds
2 Baths
1,436 SqFt
SOLD DATE : 09/21/2018
Key Details
Sold Price $159,900
Property Type Single Family Home
Sub Type Detached
Listing Status Sold
Purchase Type For Sale
Square Footage 1,436 sqft
Price per Sqft $111
Subdivision Barlow
MLS Listing ID 1001486542
Sold Date 09/21/18
Style Cape Cod
Bedrooms 3
Full Baths 1
Half Baths 1
HOA Y/N N
Abv Grd Liv Area 1,436
Originating Board TREND
Year Built 1925
Annual Tax Amount $6,314
Tax Year 2017
Lot Size 0.287 Acres
Acres 0.29
Lot Dimensions 50X250
Property Description
Bring your imagination to this expanded 3 bedroom, 1.5 bath home on the West side of Cherry Hill within walking distance of the Cherry Hill Mall. This home has been maintained. HVAC is approximately 9 years old. Hot water heater was replaced approximately 3 months ago. The inviting front porch leads you into the large living room. The kitchen has maple cabinetry with updated appliances. Beyond the kitchen is the huge 18 X 20 family room with gas fireplace. Exit through the double glass sliding Anderson door onto the rear deck which overlooks the private fenced back yard with above ground pool. There is a detached garage which is being conveyed in "as-is" condition. The hall bath has been renovated. There is a walk out basement. The washer and dryer is located in the basement along with a half bath. The basement has a 2 sump pumps, 1 for the basement and 1 for the french drains. Finally, there are solar panels installed in 2016 which will reduce your energy bills. The seller states that his energy savings are at least 65% prior to the installation of solar panels. Close to all major highways and shopping and only minutes from Philadelphia. Seller is motivated to sell so make an offer! Transaction is "Back To Active" due to buyers mortgage issues.
Location
State NJ
County Camden
Area Cherry Hill Twp (20409)
Zoning 1SF
Rooms
Other Rooms Living Room, Dining Room, Primary Bedroom, Bedroom 2, Kitchen, Family Room, Bedroom 1, Attic
Basement Full, Unfinished, Outside Entrance, Drainage System
Interior
Interior Features Ceiling Fan(s)
Hot Water Natural Gas
Heating Gas, Forced Air
Cooling Central A/C
Flooring Wood, Fully Carpeted, Vinyl
Fireplaces Number 1
Fireplaces Type Gas/Propane
Equipment Built-In Range, Dishwasher, Refrigerator, Disposal
Fireplace Y
Window Features Replacement
Appliance Built-In Range, Dishwasher, Refrigerator, Disposal
Heat Source Natural Gas
Laundry Basement
Exterior
Exterior Feature Deck(s), Porch(es)
Garage Spaces 4.0
Fence Other
Pool Above Ground
Utilities Available Cable TV
Water Access N
Roof Type Shingle
Accessibility None
Porch Deck(s), Porch(es)
Total Parking Spaces 4
Garage Y
Building
Lot Description Level, Trees/Wooded, Front Yard, Rear Yard
Story 1.5
Sewer Public Sewer
Water Public
Architectural Style Cape Cod
Level or Stories 1.5
Additional Building Above Grade
New Construction N
Schools
High Schools Cherry Hill High - West
School District Cherry Hill Township Public Schools
Others
Senior Community No
Tax ID 09-00211 01-00007
Ownership Fee Simple
Acceptable Financing Conventional, VA, FHA 203(b)
Listing Terms Conventional, VA, FHA 203(b)
Financing Conventional,VA,FHA 203(b)
Read Less Info
Want to know what your home might be worth? Contact us for a FREE valuation!

Our team is ready to help you sell your home for the highest possible price ASAP

Bought with Regina Foster-Carter • Realty Mark Advantage
"My job is to find and attract mastery-based agents to the office, protect the culture, and make sure everyone is happy! "
tyronetoneytherealtor@gmail.com
4221 Forbes Blvd, Suite 240, Lanham, MD, 20706, United States






