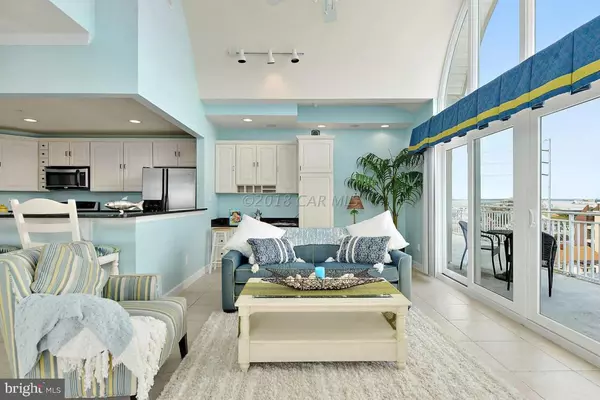$650,000
$698,500
6.9%For more information regarding the value of a property, please contact us for a free consultation.
4 Beds
4 Baths
2,337 SqFt
SOLD DATE : 09/21/2018
Key Details
Sold Price $650,000
Property Type Condo
Sub Type Condo/Co-op
Listing Status Sold
Purchase Type For Sale
Square Footage 2,337 sqft
Price per Sqft $278
Subdivision None Available
MLS Listing ID 1001561514
Sold Date 09/21/18
Style Unit/Flat
Bedrooms 4
Full Baths 3
Half Baths 1
Condo Fees $9,600/ann
HOA Y/N N
Abv Grd Liv Area 2,337
Originating Board CAR
Year Built 2005
Annual Tax Amount $9,111
Tax Year 2018
Property Description
TOP FLOOR PENTHOUSE WITH FANTASTIC OCEAN AND BAY VIEWS and one of the largest wraparound balconies in Ocean City! You can watch the sunrise in the morning and set in the evening! This spacious 4BR 31/2BA Penthouse features a large, open living/dining kitchen area with a gas fireplace,a beautiful master suite with awesome views and a gas fireplace, a 2nd master suite with a private balcony, custom kitchen with granite counters, custom paint, vaulted ceilings, surround sound, 3 covered parking spaces and storage. Artesia features an elevator and a roof top pool and sundeck! You are just steps from the beach or you can enjoy the panoramic views of Ocean City as you sunbathe at the roof top pool! The entry door is new and the balconies have just been painted!This is a ''One of a Kind Property'
Location
State MD
County Worcester
Area Ocean Block (82)
Zoning R-3
Direction South
Rooms
Main Level Bedrooms 4
Interior
Interior Features Entry Level Bedroom, Ceiling Fan(s), Upgraded Countertops, Sprinkler System, Walk-in Closet(s), WhirlPool/HotTub, Window Treatments
Hot Water Electric
Heating Heat Pump(s)
Cooling Central A/C
Flooring Ceramic Tile, Carpet
Fireplaces Number 1
Fireplaces Type Gas/Propane, Screen
Equipment Dishwasher, Disposal, Dryer, Microwave, Oven/Range - Electric, Icemaker, Washer
Furnishings Yes
Fireplace Y
Window Features Insulated,Screens
Appliance Dishwasher, Disposal, Dryer, Microwave, Oven/Range - Electric, Icemaker, Washer
Heat Source Electric
Exterior
Exterior Feature Balcony, Deck(s), Wrap Around
Garage Spaces 3.0
Parking On Site 3
Utilities Available Cable TV
Amenities Available Pool - Outdoor
Waterfront N
Water Access N
View Bay, Ocean, Water
Roof Type Built-Up
Accessibility Doors - Swing In, Elevator
Porch Balcony, Deck(s), Wrap Around
Road Frontage Public
Parking Type Attached Carport, Off Street
Total Parking Spaces 3
Garage N
Building
Lot Description Cleared
Story 1
Unit Features Garden 1 - 4 Floors
Foundation Pilings
Sewer Public Sewer
Water Public
Architectural Style Unit/Flat
Level or Stories 1
Additional Building Above Grade
Structure Type Cathedral Ceilings
New Construction N
Schools
Elementary Schools Ocean City
Middle Schools Stephen Decatur
High Schools Stephen Decatur
School District Worcester County Public Schools
Others
HOA Fee Include Common Area Maintenance,Insurance,Management,Reserve Funds,Water,Pool(s)
Senior Community No
Tax ID 432235
Ownership Condominium
Security Features Sprinkler System - Indoor
Acceptable Financing Cash, Conventional
Horse Property N
Listing Terms Cash, Conventional
Financing Cash,Conventional
Special Listing Condition Standard
Read Less Info
Want to know what your home might be worth? Contact us for a FREE valuation!

Our team is ready to help you sell your home for the highest possible price ASAP

Bought with DENNIS MATHER • Long & Foster Real Estate, Inc.

"My job is to find and attract mastery-based agents to the office, protect the culture, and make sure everyone is happy! "
tyronetoneytherealtor@gmail.com
4221 Forbes Blvd, Suite 240, Lanham, MD, 20706, United States






