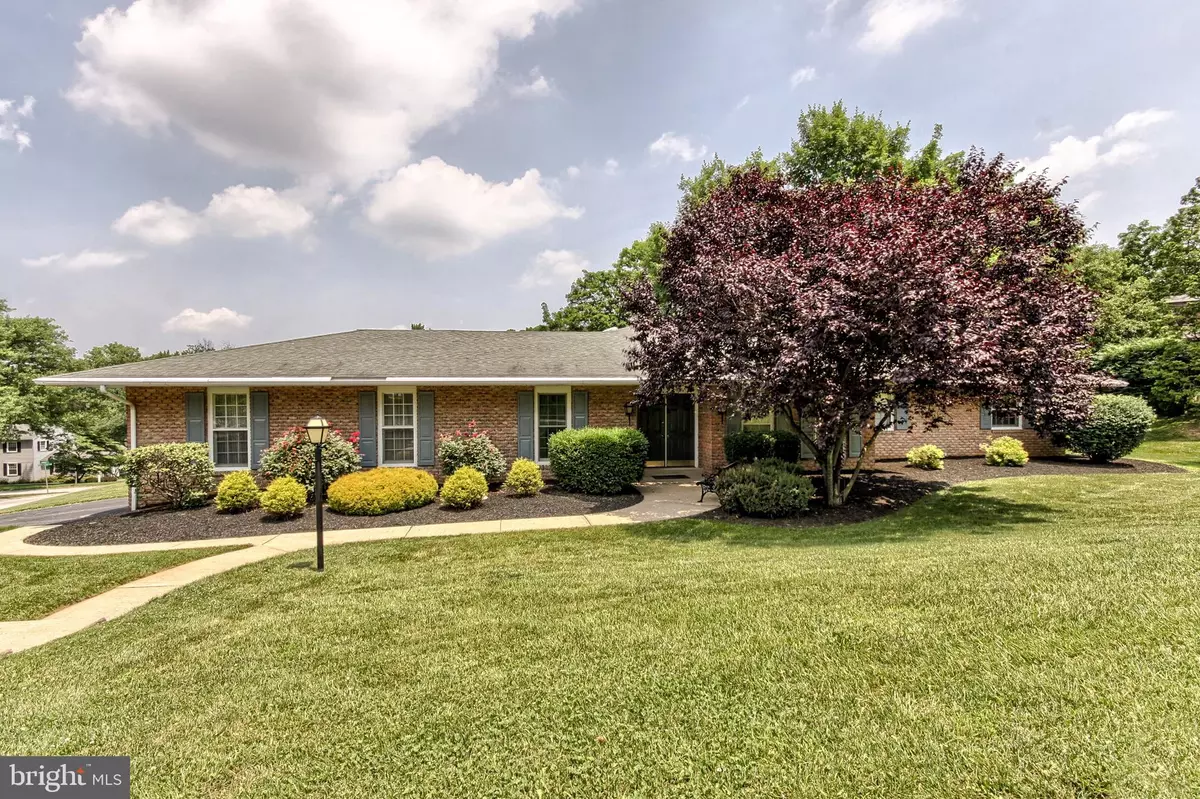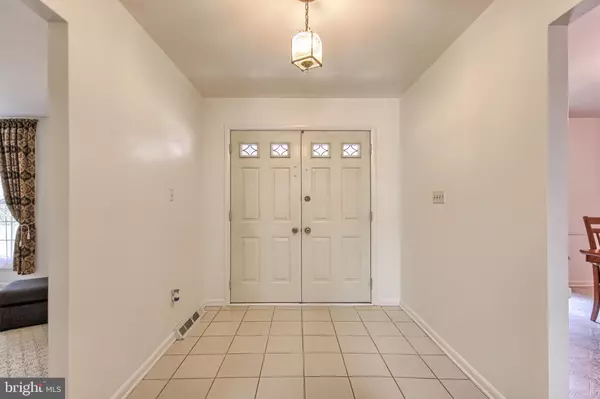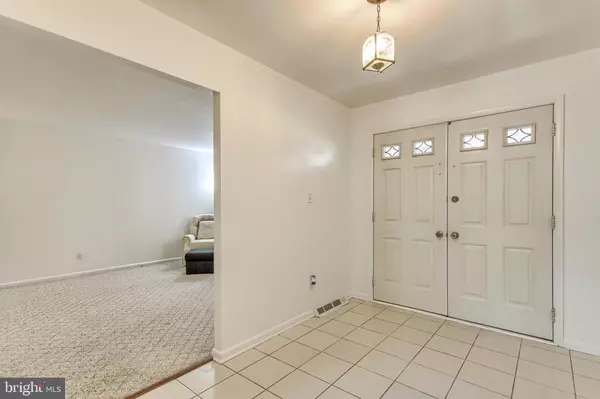$235,000
$264,900
11.3%For more information regarding the value of a property, please contact us for a free consultation.
3 Beds
2 Baths
2,743 SqFt
SOLD DATE : 09/21/2018
Key Details
Sold Price $235,000
Property Type Single Family Home
Sub Type Detached
Listing Status Sold
Purchase Type For Sale
Square Footage 2,743 sqft
Price per Sqft $85
Subdivision Penn Oaks
MLS Listing ID 1001837246
Sold Date 09/21/18
Style Ranch/Rambler
Bedrooms 3
Full Baths 2
HOA Y/N N
Abv Grd Liv Area 2,211
Originating Board BRIGHT
Year Built 1979
Annual Tax Amount $5,655
Tax Year 2018
Lot Size 0.505 Acres
Acres 0.5
Lot Dimensions 174.9 x 136.3 x 134.6 x 159.5
Property Description
Perfect location in Penn Oaks. Enjoy the many benefits of one floor living in this sprawling brick Ranch home with 3 bedrooms and 2 full baths. This home offers a formal Living Room and Dining Room, Kitchen with abundant cabinets, bay window, and breakfast area overlooking the private yard. Main level Family Room featuring vaulted ceilings, hardwood flooring, two skylights, uplighting, woodburning fireplace with gas starter and access to the patio. The Master Bedroom offers a Full Bath. There are two spacious bedrooms that share a second full bath. First Floor Laundry with access to the garage also serves as a Mud Room. The lower Level is finished; this could be a second family room, exercise room, media room or playroom. There is a cedar closet in the Lower Level. The yard is meticulously landscaped and fully fenced, shed for outdoor equipment. This home is minutes from Penn Oaks Park, I-83, Rt. 30, hospitals, schools and shopping. The perfect home in convenient location to all amenities. **Heating is Heat Pump and Natural Gas backup with automatic switchover or manual selection.
Location
State PA
County York
Area Springettsbury Twp (15246)
Zoning RESIDENTIAL
Rooms
Other Rooms Living Room, Dining Room, Primary Bedroom, Bedroom 2, Bedroom 3, Kitchen, Family Room, Foyer, Laundry, Storage Room, Bathroom 2, Primary Bathroom
Basement Full, Partially Finished
Main Level Bedrooms 3
Interior
Interior Features Breakfast Area, Built-Ins, Carpet, Cedar Closet(s), Ceiling Fan(s), Chair Railings, Family Room Off Kitchen, Formal/Separate Dining Room, Kitchen - Eat-In, Kitchen - Table Space, Primary Bath(s), Pantry, Recessed Lighting, Skylight(s), Walk-in Closet(s)
Hot Water Natural Gas
Heating Heat Pump(s), Gas
Cooling Central A/C
Flooring Ceramic Tile, Carpet, Hardwood, Other
Fireplaces Number 1
Fireplaces Type Brick, Gas/Propane, Wood
Equipment Built-In Microwave, Dishwasher, Dryer, Oven/Range - Electric, Refrigerator, Washer, Disposal, Water Heater
Furnishings No
Fireplace Y
Window Features Bay/Bow,Storm,Skylights
Appliance Built-In Microwave, Dishwasher, Dryer, Oven/Range - Electric, Refrigerator, Washer, Disposal, Water Heater
Heat Source Natural Gas
Laundry Main Floor
Exterior
Exterior Feature Patio(s)
Parking Features Additional Storage Area, Garage Door Opener, Oversized
Garage Spaces 2.0
Fence Chain Link
Water Access N
View Street
Roof Type Asphalt
Accessibility Other
Porch Patio(s)
Attached Garage 2
Total Parking Spaces 2
Garage Y
Building
Lot Description Corner, Front Yard, Level, Rear Yard
Story 1
Foundation Crawl Space
Sewer Public Sewer
Water Public
Architectural Style Ranch/Rambler
Level or Stories 1
Additional Building Above Grade, Below Grade
New Construction N
Schools
Elementary Schools Stony Brook
Middle Schools Central York
High Schools Central York
School District Central York
Others
Senior Community No
Tax ID 46-000-23-0054-00-00000
Ownership Fee Simple
SqFt Source Estimated
Security Features Security System
Acceptable Financing Conventional, Cash, FHA, VA
Horse Property N
Listing Terms Conventional, Cash, FHA, VA
Financing Conventional,Cash,FHA,VA
Special Listing Condition Standard
Read Less Info
Want to know what your home might be worth? Contact us for a FREE valuation!

Our team is ready to help you sell your home for the highest possible price ASAP

Bought with Robert J Stuart • Berkshire Hathaway HomeServices Homesale Realty
"My job is to find and attract mastery-based agents to the office, protect the culture, and make sure everyone is happy! "
tyronetoneytherealtor@gmail.com
4221 Forbes Blvd, Suite 240, Lanham, MD, 20706, United States






