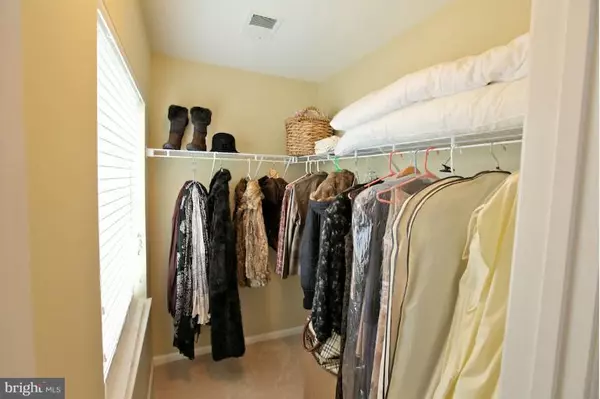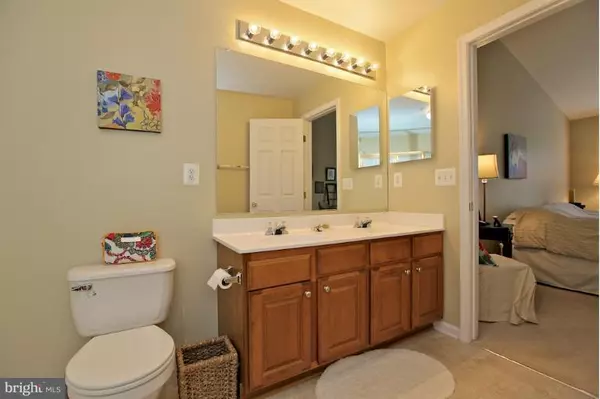$255,000
$257,000
0.8%For more information regarding the value of a property, please contact us for a free consultation.
3 Beds
3 Baths
1,952 SqFt
SOLD DATE : 03/30/2012
Key Details
Sold Price $255,000
Property Type Townhouse
Sub Type Interior Row/Townhouse
Listing Status Sold
Purchase Type For Sale
Square Footage 1,952 sqft
Price per Sqft $130
Subdivision Amber Spring
MLS Listing ID 1003845212
Sold Date 03/30/12
Style Traditional
Bedrooms 3
Full Baths 2
Half Baths 1
Condo Fees $299/mo
HOA Y/N Y
Abv Grd Liv Area 1,952
Originating Board MRIS
Year Built 2004
Annual Tax Amount $3,121
Tax Year 2011
Property Sub-Type Interior Row/Townhouse
Property Description
CONDO LIVING AT ITS BEST...FABULOUS "POTTERY BARN" CONDO! WELL-MAINTAINED AND DECORATED TO PERFECTION *SPACIOUS LIVING AREA INCLUDES DINING RM OVERLOOKING LIVING RM*GREAT FOR ENTERTAINING*HDWDS IN FAMILY RM, DR, & KITCHEN *COZY 3 SIDED GAS FIREPLACE CREATES AMBIANCE*MASTER SUITE HAS 2 WALK-IN CLOSETS AND SPA-LIKE BATH*FOR THE MOST DISCRIMINATING BUYER....THIS ONE'S FOR YOU!
Location
State VA
County Loudoun
Rooms
Other Rooms Living Room, Dining Room, Primary Bedroom, Bedroom 2, Bedroom 3, Kitchen, Family Room, Laundry
Interior
Interior Features Combination Kitchen/Living, Dining Area, Crown Moldings, Window Treatments, Primary Bath(s), Wood Floors, Floor Plan - Traditional
Hot Water Electric
Heating Forced Air
Cooling Ceiling Fan(s), Central A/C
Fireplaces Number 1
Fireplaces Type Gas/Propane, Screen
Equipment Washer/Dryer Hookups Only, Dishwasher, Disposal, Dryer, Exhaust Fan, Icemaker, Microwave, Oven/Range - Gas, Refrigerator, Washer
Fireplace Y
Window Features Insulated,Screens
Appliance Washer/Dryer Hookups Only, Dishwasher, Disposal, Dryer, Exhaust Fan, Icemaker, Microwave, Oven/Range - Gas, Refrigerator, Washer
Heat Source Natural Gas
Exterior
Exterior Feature Balcony, Porch(es)
Parking Features Garage Door Opener
Garage Spaces 1.0
Community Features Alterations/Architectural Changes
Utilities Available Cable TV Available, Fiber Optics Available
Amenities Available Common Grounds, Community Center, Exercise Room, Jog/Walk Path, Pool - Outdoor, Tennis Courts, Tot Lots/Playground
Water Access N
Accessibility None
Porch Balcony, Porch(es)
Attached Garage 1
Total Parking Spaces 1
Garage Y
Building
Story 3+
Sewer Public Sewer
Water Public
Architectural Style Traditional
Level or Stories 3+
Additional Building Above Grade
Structure Type 9'+ Ceilings,Vaulted Ceilings
New Construction N
Others
HOA Fee Include Ext Bldg Maint,Insurance,Snow Removal,Trash,Water
Tax ID 204194858004
Ownership Condominium
Special Listing Condition Standard
Read Less Info
Want to know what your home might be worth? Contact us for a FREE valuation!

Our team is ready to help you sell your home for the highest possible price ASAP

Bought with Gayle King • Century 21 Redwood Realty
"My job is to find and attract mastery-based agents to the office, protect the culture, and make sure everyone is happy! "
tyronetoneytherealtor@gmail.com
4221 Forbes Blvd, Suite 240, Lanham, MD, 20706, United States






