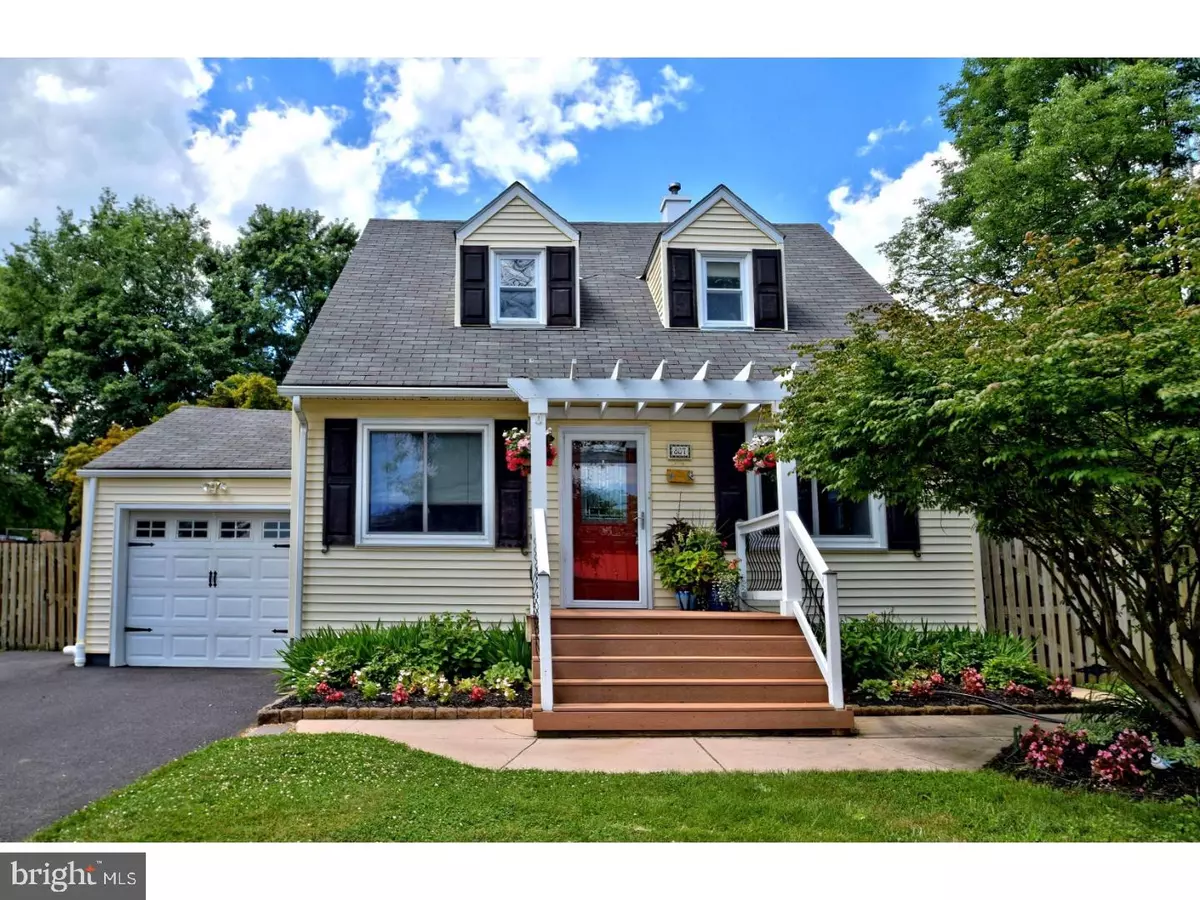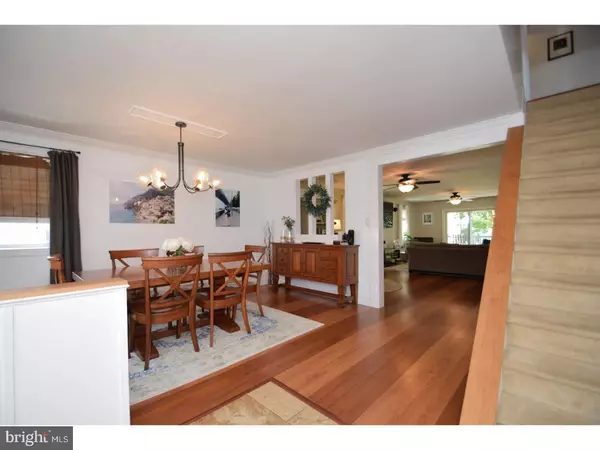$339,300
$325,000
4.4%For more information regarding the value of a property, please contact us for a free consultation.
4 Beds
2 Baths
2,697 SqFt
SOLD DATE : 09/27/2018
Key Details
Sold Price $339,300
Property Type Single Family Home
Sub Type Detached
Listing Status Sold
Purchase Type For Sale
Square Footage 2,697 sqft
Price per Sqft $125
Subdivision None Available
MLS Listing ID 1002067870
Sold Date 09/27/18
Style Colonial
Bedrooms 4
Full Baths 2
HOA Y/N N
Abv Grd Liv Area 2,697
Originating Board TREND
Year Built 1952
Annual Tax Amount $4,203
Tax Year 2018
Lot Size 10,150 Sqft
Acres 0.23
Lot Dimensions 70
Property Description
Enter main level to find updated open floor concept with plenty if windows allowing natural light and gleaming engineered hard wood floors that flow t/o first level and most of the 2nd level! The updated Gourmet EI Kitchen with large island seating,corian counters,desk area, and upgraded cabinets opens to Family/Great room with surround sound! A Corner pellet stove has been a great savings feature!! Step through the sliders to enjoy the tranquility of your back yard oasis from your two tiered deck overlooking your fenced in level back yard. The LR is currently being used as a large formal DR area and the spacious office/library/study with separate entrance could easily be used as an in law suite/5th bedroom if desired. A full bath with tile flooring and tub/shower combo complete this level. On the 2nd level you will find the Master BR w/ walkin closet and 3 other ample sized bedrooms. The 2nd floor bathroom offers plenty of space and boasts shower,huge corner jacuzzi tub, and sink areas. The Finished Basement provides additional entertainment space as well as additional storage!! Newer windows,dual zoned hvac, newer water heater and sump pump.
Location
State PA
County Montgomery
Area Limerick Twp (10637)
Zoning R3
Rooms
Other Rooms Living Room, Dining Room, Primary Bedroom, Bedroom 2, Bedroom 3, Kitchen, Family Room, Bedroom 1, Other, Attic
Basement Full, Fully Finished
Interior
Interior Features Kitchen - Island, Butlers Pantry, Ceiling Fan(s), WhirlPool/HotTub, Wood Stove, Kitchen - Eat-In
Hot Water Electric
Heating Gas, Forced Air
Cooling Central A/C
Flooring Wood, Tile/Brick
Equipment Oven - Self Cleaning, Disposal
Fireplace N
Appliance Oven - Self Cleaning, Disposal
Heat Source Natural Gas
Laundry Main Floor
Exterior
Exterior Feature Deck(s), Porch(es)
Parking Features Garage Door Opener
Garage Spaces 3.0
Fence Other
Utilities Available Cable TV
Water Access N
Roof Type Pitched,Shingle
Accessibility None
Porch Deck(s), Porch(es)
Attached Garage 1
Total Parking Spaces 3
Garage Y
Building
Lot Description Level, Open, Rear Yard
Story 2
Foundation Concrete Perimeter
Sewer Public Sewer
Water Public
Architectural Style Colonial
Level or Stories 2
Additional Building Above Grade
Structure Type 9'+ Ceilings
New Construction N
Schools
High Schools Spring-Ford Senior
School District Spring-Ford Area
Others
Senior Community No
Tax ID 37-00-03367-007
Ownership Fee Simple
Acceptable Financing Conventional, VA, FHA 203(b)
Listing Terms Conventional, VA, FHA 203(b)
Financing Conventional,VA,FHA 203(b)
Read Less Info
Want to know what your home might be worth? Contact us for a FREE valuation!

Our team is ready to help you sell your home for the highest possible price ASAP

Bought with Kathleen M Sangiuliano • Coldwell Banker Realty
"My job is to find and attract mastery-based agents to the office, protect the culture, and make sure everyone is happy! "
tyronetoneytherealtor@gmail.com
4221 Forbes Blvd, Suite 240, Lanham, MD, 20706, United States






