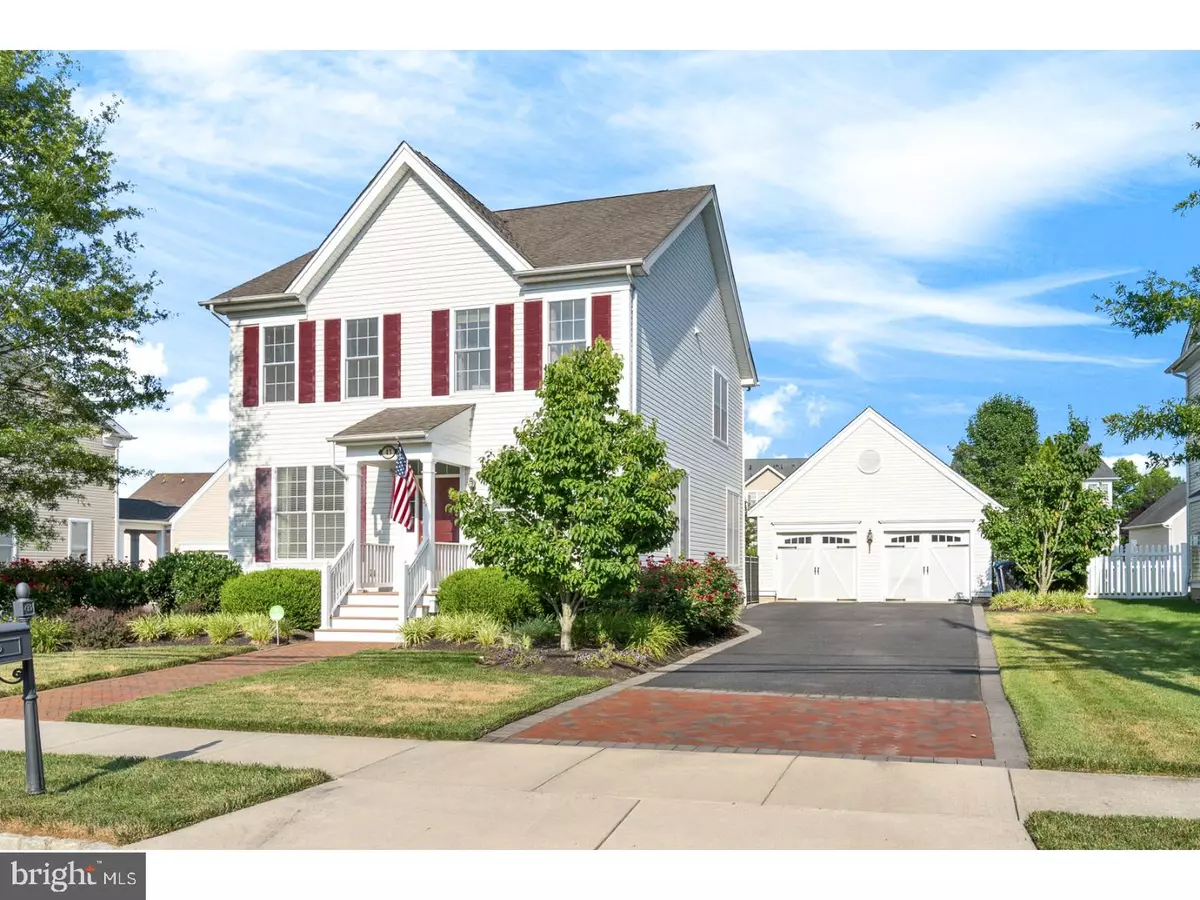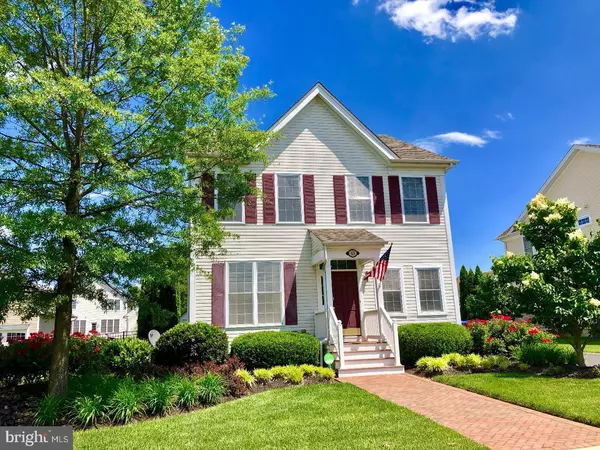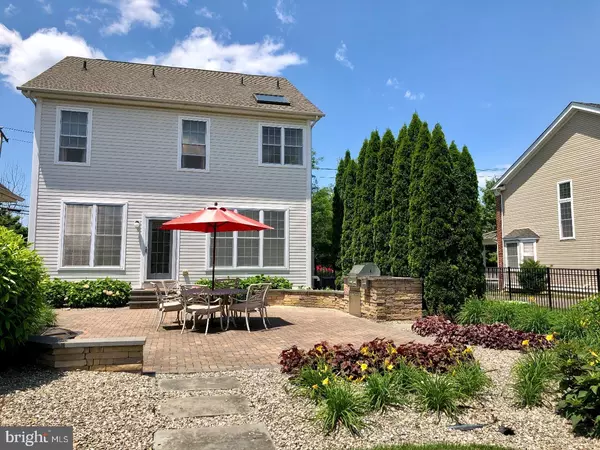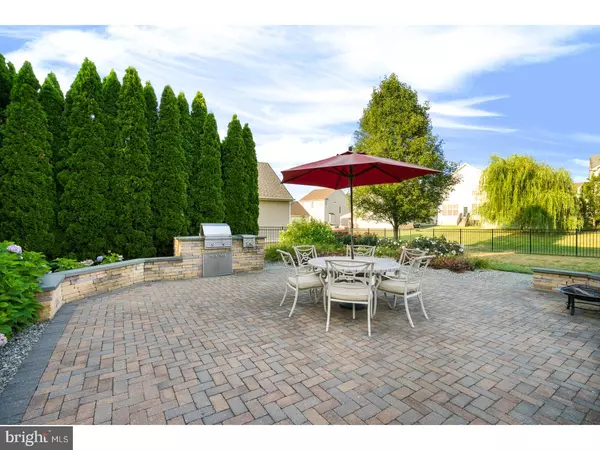$400,000
$415,000
3.6%For more information regarding the value of a property, please contact us for a free consultation.
3 Beds
3 Baths
2,072 SqFt
SOLD DATE : 09/28/2018
Key Details
Sold Price $400,000
Property Type Single Family Home
Sub Type Detached
Listing Status Sold
Purchase Type For Sale
Square Footage 2,072 sqft
Price per Sqft $193
Subdivision Chesterfield Green
MLS Listing ID 1000864848
Sold Date 09/28/18
Style Colonial
Bedrooms 3
Full Baths 2
Half Baths 1
HOA Y/N N
Abv Grd Liv Area 2,072
Originating Board TREND
Year Built 2006
Annual Tax Amount $11,352
Tax Year 2017
Lot Size 0.260 Acres
Acres 0.26
Lot Dimensions 000X000
Property Description
Welcome home to this charming, pristine & spacious home in Chesterfield Green. Enter into a bright & sunny foyer with an open floor plan offering a formal LR & DR with 9' ceilings, crown moldings,and 3/4" solid oak hardwood flooring throughout the first floor. A cozy fam.room w/gas fireplace that flows into the gourmet kitchen with center island and stools, 42" honey maple cabinetry, silestone counter tops, built-in wall oven w/convection & microwave, gas stove, dishwasher, pantry, allows the chef of the home to entertain while overlooking the activities. A bright & sunny breakfast room surrounded by windows also adds to this great kitchen. While heading up to the 2nd floor catch the view from the landing with palladium window. Once there, you will find a second floor laundry, and hardwood floors throughout, featuring 3 generously sized BRs. The full Master suite with vaulted ceiling and recessed lighting, adds to the style & offers a huge walk-in closet.The Ma bath includes a dual sink vanity, & luxurious soaking tub w/skylight above, and a separate shower.There are two additional bedrooms also with h/w floors,fresh paint,and ample closet space in both, and a second hall bath with tub. Adding to the living space is a professionally finished full 500 sq ft basement that's great for entertaining, and offers a custom island with sink and cabinets for extra ample storage, engineered h/w floors,& carpet in the 2nd fam. room,(or playroom) There is also a separate storage room with door. Enjoy stylish outdoor entertaining with 40,000 in upgrades including a 27" custom built in Lynx Grill, fenced in back yard w/2 gates, professionally landscaped front, back, and side yards w/EP Henry paver patio, driveway and front walk. The 9 zone irrigation system will keep the .26 ac acre lot fully irrigated throughout the year. The 2-car garage also has a side door entry, extra height adds to the storage room, and also electric door openers. Spend your time entertaining or take a walk to Fenton Park! This is truly a move-in condition home just waiting for you! Come take a look!
Location
State NJ
County Burlington
Area Chesterfield Twp (20307)
Zoning PVD2
Rooms
Other Rooms Living Room, Dining Room, Primary Bedroom, Bedroom 2, Kitchen, Family Room, Bedroom 1, Other
Basement Full, Fully Finished
Interior
Interior Features Primary Bath(s), Kitchen - Island, Butlers Pantry, Skylight(s), Ceiling Fan(s), WhirlPool/HotTub, Sprinkler System, Stall Shower, Breakfast Area
Hot Water Natural Gas
Heating Gas, Forced Air
Cooling Central A/C
Flooring Wood
Fireplaces Number 1
Equipment Cooktop, Oven - Wall, Oven - Double, Oven - Self Cleaning, Dishwasher, Refrigerator, Disposal, Built-In Microwave
Fireplace Y
Appliance Cooktop, Oven - Wall, Oven - Double, Oven - Self Cleaning, Dishwasher, Refrigerator, Disposal, Built-In Microwave
Heat Source Natural Gas
Laundry Upper Floor
Exterior
Exterior Feature Patio(s)
Parking Features Garage Door Opener, Oversized
Garage Spaces 5.0
Fence Other
Utilities Available Cable TV
Water Access N
Roof Type Shingle
Accessibility None
Porch Patio(s)
Total Parking Spaces 5
Garage Y
Building
Lot Description Level, Front Yard, Rear Yard, SideYard(s)
Story 2
Foundation Concrete Perimeter
Sewer Public Sewer
Water Public
Architectural Style Colonial
Level or Stories 2
Additional Building Above Grade
Structure Type 9'+ Ceilings
New Construction N
Schools
School District Chesterfield Township Public Schools
Others
Senior Community No
Tax ID 07-00202 07-00013
Ownership Fee Simple
Security Features Security System
Read Less Info
Want to know what your home might be worth? Contact us for a FREE valuation!

Our team is ready to help you sell your home for the highest possible price ASAP

Bought with Angela Anthony • ERA Central Realty Group - Cream Ridge
"My job is to find and attract mastery-based agents to the office, protect the culture, and make sure everyone is happy! "
tyronetoneytherealtor@gmail.com
4221 Forbes Blvd, Suite 240, Lanham, MD, 20706, United States






