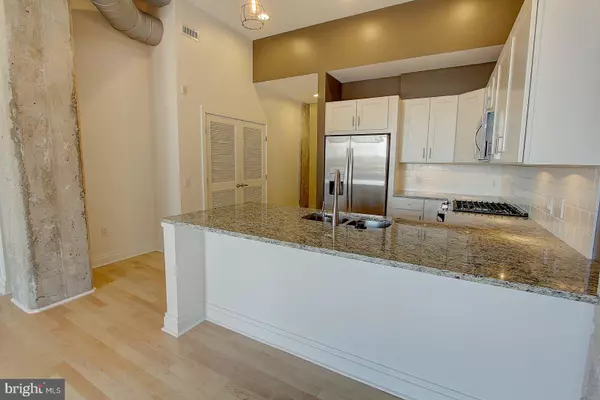$273,500
$278,500
1.8%For more information regarding the value of a property, please contact us for a free consultation.
1 Bed
1 Bath
923 SqFt
SOLD DATE : 09/28/2018
Key Details
Sold Price $273,500
Property Type Condo
Sub Type Condo/Co-op
Listing Status Sold
Purchase Type For Sale
Square Footage 923 sqft
Price per Sqft $296
Subdivision Lancaster Press Building
MLS Listing ID 1000100172
Sold Date 09/28/18
Style Contemporary,Traditional
Bedrooms 1
Full Baths 1
Condo Fees $255/mo
HOA Y/N N
Abv Grd Liv Area 923
Originating Board BRIGHT
Year Built 2017
Tax Year 2018
Lot Size 0.480 Acres
Acres 0.48
Property Description
Enjoy city living in this beautiful condo with sunny southern exposure! This 1 bedroom with study, 1 full bath unit is fully finished and ready for Immediate occupancy. Open floor plan with 926 Sq.ft. of living space, Exposed brick walls, balcony overlooking Lemon Street,, and includes 1 garaged parking space. Fabulous open kitchen with granite countertops, hardwood flooring, stainless steel appliances with gas range, granite vanity tops in all bathrooms, ceramic tile flooring & ceramic tile shower in master bathroom, All appliances included: refrigerator and front loading washer & dryer.*Price reflects a $12,218 discount*. Extra storage unit included, fitness center onsite and rooftop deck with awesome views of Lancaster City! Open House hours: Thurs 1-3pm, Fri 4-7pm, Sat & Sun 1-3pm. Monthly condo fee $255. One time reserve fee of $510.00 at settlement. Qualifies for LGH "Homes in the City" Program.
Location
State PA
County Lancaster
Area Lancaster City (10533)
Zoning RESIDENTIAL
Direction East
Rooms
Other Rooms Living Room, Primary Bedroom, Kitchen, Study, Full Bath
Main Level Bedrooms 1
Interior
Interior Features Exposed Beams, Floor Plan - Open, Recessed Lighting, Sprinkler System, Window Treatments, Dining Area, Wood Floors, Combination Kitchen/Dining
Hot Water Electric
Heating Forced Air
Cooling Central A/C
Flooring Hardwood, Carpet, Ceramic Tile
Equipment Built-In Microwave, Dishwasher, Oven/Range - Gas, Refrigerator, Washer/Dryer Stacked, Dryer - Front Loading, Washer - Front Loading, Disposal
Fireplace N
Appliance Built-In Microwave, Dishwasher, Oven/Range - Gas, Refrigerator, Washer/Dryer Stacked, Dryer - Front Loading, Washer - Front Loading, Disposal
Heat Source Electric
Laundry Main Floor
Exterior
Exterior Feature Balcony, Deck(s), Roof
Parking On Site 1
Utilities Available Cable TV Available
Amenities Available Common Grounds, Elevator, Extra Storage, Fitness Center, Other
Waterfront N
Water Access N
View City
Accessibility Elevator
Porch Balcony, Deck(s), Roof
Parking Type Off Street
Garage N
Building
Story 1
Unit Features Mid-Rise 5 - 8 Floors
Sewer Public Sewer
Water Public
Architectural Style Contemporary, Traditional
Level or Stories 1
Additional Building Above Grade, Below Grade
Structure Type 9'+ Ceilings,Brick,Dry Wall,High
New Construction Y
Schools
High Schools Mccaskey H.S.
School District School District Of Lancaster
Others
HOA Fee Include Alarm System,Common Area Maintenance,Ext Bldg Maint,Gas,Insurance,Lawn Care Front,Lawn Care Rear,Lawn Care Side,Lawn Maintenance,Management,Parking Fee,Reserve Funds,Sewer,Snow Removal,Trash,Water
Senior Community No
Tax ID 339-06917-0-0000
Ownership Condominium
Security Features Main Entrance Lock,Exterior Cameras
Acceptable Financing Conventional, Cash
Horse Property N
Listing Terms Conventional, Cash
Financing Conventional,Cash
Special Listing Condition Standard
Read Less Info
Want to know what your home might be worth? Contact us for a FREE valuation!

Our team is ready to help you sell your home for the highest possible price ASAP

Bought with Richard W Boas Jr • Berkshire Hathaway HomeServices Homesale Realty

"My job is to find and attract mastery-based agents to the office, protect the culture, and make sure everyone is happy! "
tyronetoneytherealtor@gmail.com
4221 Forbes Blvd, Suite 240, Lanham, MD, 20706, United States






