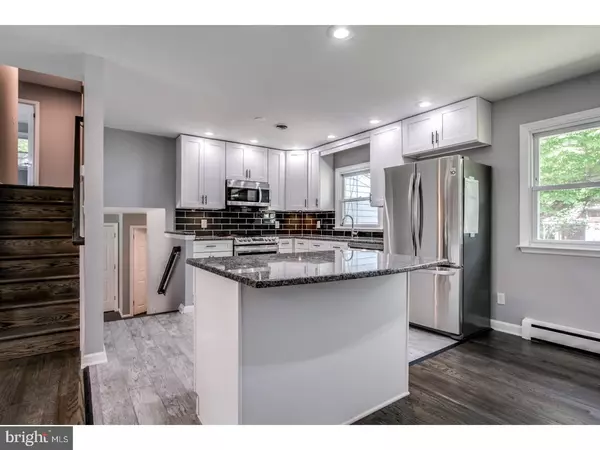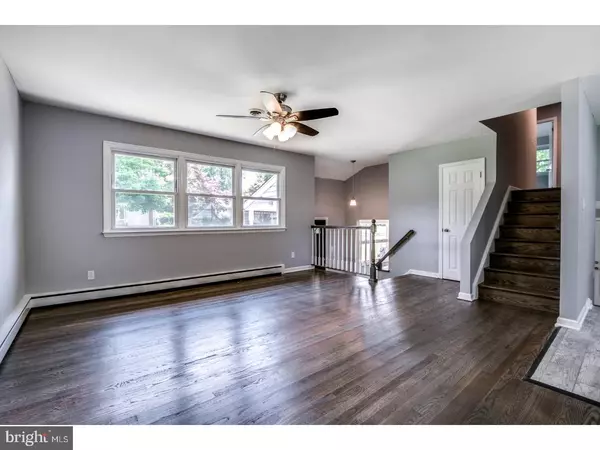$290,000
$299,900
3.3%For more information regarding the value of a property, please contact us for a free consultation.
4 Beds
2 Baths
1,875 SqFt
SOLD DATE : 09/28/2018
Key Details
Sold Price $290,000
Property Type Single Family Home
Sub Type Detached
Listing Status Sold
Purchase Type For Sale
Square Footage 1,875 sqft
Price per Sqft $154
Subdivision Sherwood Park Ii
MLS Listing ID 1001840074
Sold Date 09/28/18
Style Colonial,Split Level
Bedrooms 4
Full Baths 2
HOA Y/N N
Abv Grd Liv Area 1,875
Originating Board TREND
Year Built 1959
Annual Tax Amount $2,117
Tax Year 2017
Lot Size 9,148 Sqft
Acres 0.21
Lot Dimensions 70X153
Property Description
Opportunity knocks for one lucky buyer now that this home is back on the market. If you are looking for a turnkey home checkout this tastefully renovated 4 bedroom 2 full bath in the popular neighborhood of Sherwood Park II. Great location having Sherwood Park as your backyard & walking distance to Delcastle, offering, walking trails, tennis, golf, a playground & much more. This home features gleaming refinished hardwoods, replacement windows, new roof, (2018) open floor plan, custom kitchen/baths, freshly painted, sun room, brand new SS appliances & much more. The great room is truly open to the kitchen, offering "soft close" white cabinetry, granite counters, nice size island, custom glass tiles, under mounted lighting, LG appliances, including a built in microwave & refrigerator The lower level features a great size family room with fireplace, bedroom, full bath & access to the large sun room for all year round enjoyment. The upper level has 3 additional bedrooms with plenty of closet space & a fully renovated bathroom. This home does offer a basement & a single garage with inside access. Priced below appraised value. Just pack your bags & move right in!!!
Location
State DE
County New Castle
Area Elsmere/Newport/Pike Creek (30903)
Zoning NC6.5
Rooms
Other Rooms Living Room, Dining Room, Primary Bedroom, Bedroom 2, Bedroom 3, Kitchen, Family Room, Bedroom 1, Laundry, Other, Attic
Basement Full, Unfinished
Interior
Interior Features Kitchen - Island
Hot Water Electric
Heating Gas, Hot Water
Cooling Central A/C
Flooring Wood, Fully Carpeted, Tile/Brick
Fireplaces Number 1
Fireplaces Type Stone
Equipment Oven - Self Cleaning, Dishwasher, Refrigerator, Disposal, Energy Efficient Appliances, Built-In Microwave
Fireplace Y
Appliance Oven - Self Cleaning, Dishwasher, Refrigerator, Disposal, Energy Efficient Appliances, Built-In Microwave
Heat Source Natural Gas
Laundry Lower Floor
Exterior
Exterior Feature Porch(es)
Parking Features Inside Access
Garage Spaces 4.0
Water Access N
Accessibility None
Porch Porch(es)
Attached Garage 1
Total Parking Spaces 4
Garage Y
Building
Lot Description Level
Story Other
Foundation Brick/Mortar
Sewer Public Sewer
Water Public
Architectural Style Colonial, Split Level
Level or Stories Other
Additional Building Above Grade
New Construction N
Schools
Elementary Schools Heritage
Middle Schools Skyline
High Schools Thomas Mckean
School District Red Clay Consolidated
Others
Senior Community No
Tax ID 08-038.10-128
Ownership Fee Simple
Read Less Info
Want to know what your home might be worth? Contact us for a FREE valuation!

Our team is ready to help you sell your home for the highest possible price ASAP

Bought with Jay G Shinn • RE/MAX Point Realty
"My job is to find and attract mastery-based agents to the office, protect the culture, and make sure everyone is happy! "
tyronetoneytherealtor@gmail.com
4221 Forbes Blvd, Suite 240, Lanham, MD, 20706, United States






