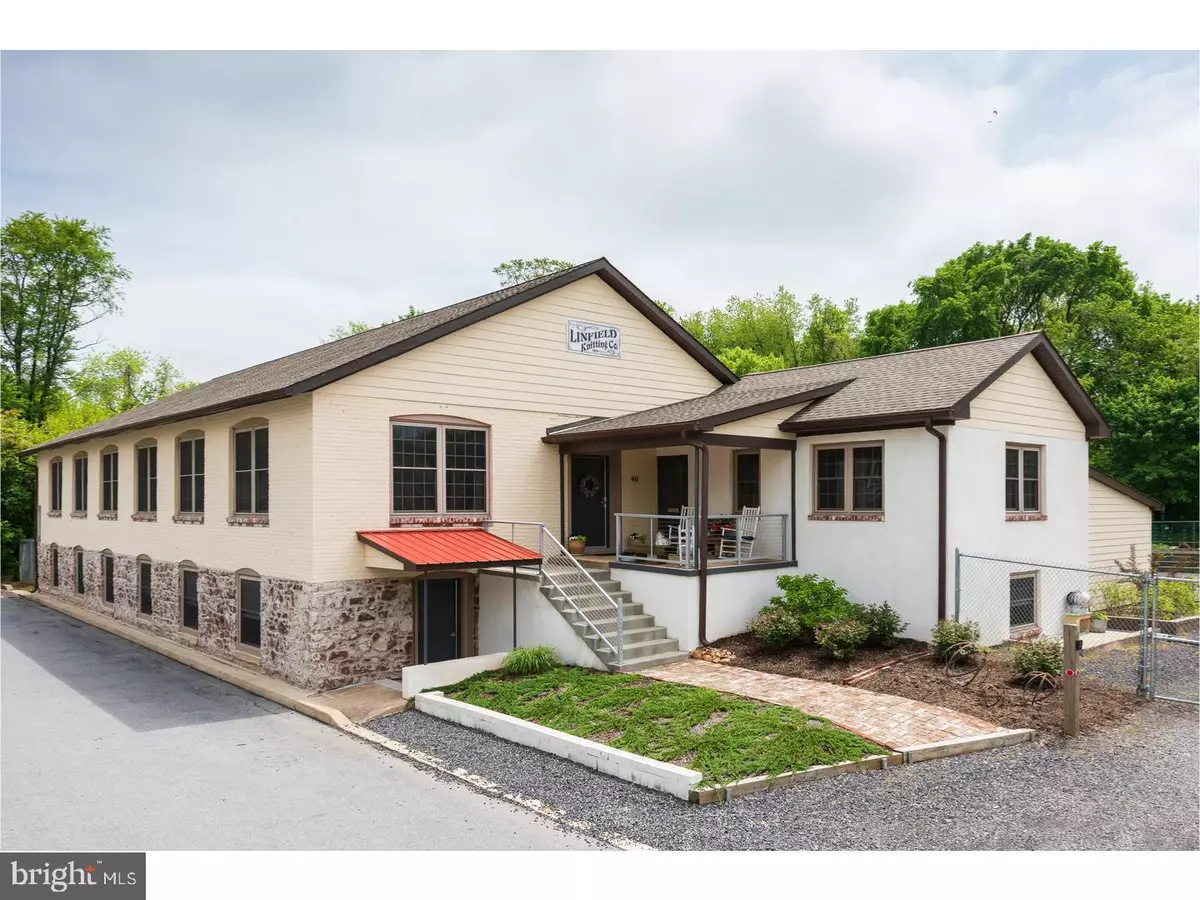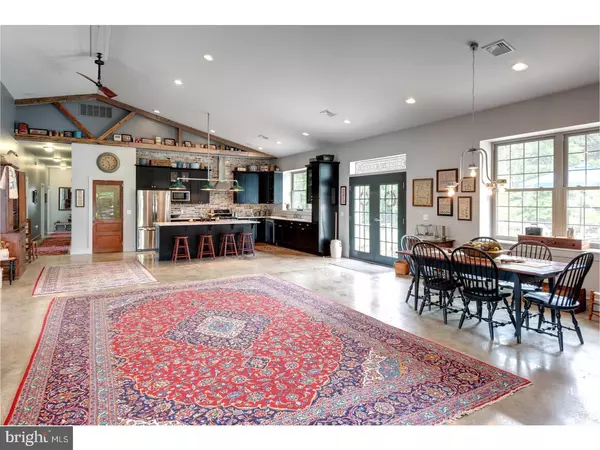$565,000
$599,000
5.7%For more information regarding the value of a property, please contact us for a free consultation.
5 Beds
3 Baths
3,666 SqFt
SOLD DATE : 09/28/2018
Key Details
Sold Price $565,000
Property Type Single Family Home
Sub Type Detached
Listing Status Sold
Purchase Type For Sale
Square Footage 3,666 sqft
Price per Sqft $154
Subdivision None Available
MLS Listing ID 1001526450
Sold Date 09/28/18
Style Ranch/Rambler
Bedrooms 5
Full Baths 3
HOA Y/N N
Abv Grd Liv Area 3,666
Originating Board TREND
Year Built 1914
Annual Tax Amount $6,190
Tax Year 2018
Lot Size 0.884 Acres
Acres 0.88
Lot Dimensions 185
Property Description
Big family? Extended family? Pets? Do you love the look and feel of loft-style living space AND a beautifully private, large fenced in back yard, to unwind in peace and quiet?or maybe finally be able to entertain in a very memorable indoor and outdoor space for friends and family? Come one, come all!...to this one of a kind compound in the award winning Spring-Ford School district. Property features a two story, historic 7,400 sq. ft. +/- knitting mill at the end of a cul-de-sac street. It was purposely built in 1914 to make socks for our soldiers in WW1 (owners have recovered orders to the original mill from the US DoD). The 3,666 upper floor is finished in a commercial loft style, including refinished concrete floors, exposed brick, high ceilings and lots of windows. No expense was spared in the transformation (completed 2014) including 100% replacement of all electrical and plumbing systems, new roof, high-end lighting and plumbing fixtures, stainless steel appliances, indoor and outdoor wired speakers and high efficiency HVAC system with iPhone control. The fully fenced, private yard is accessed via an automated driveway gate; it includes 1,000+ sq. ft. of patios, raised bed gardens, a sunken hot tub and parking for over a dozen cars?this is the perfect spot for a big party or a relaxing family escape. Do you have an extended family or close friends...or do you have a business and need lots of space to spread out that you don't have to commute to??.The lower level is 3,666 sq. ft of clean, unfinished space AND has previously been approved for two large, high-end apartments which can also be finished in an industrial loft style. This level is ready for finishing as many items are already addressed including new energy efficient windows and two private entrances. Space for a business, or income producing rental living spaces?this is too good to be true - you must see this opportunity!
Location
State PA
County Montgomery
Area Limerick Twp (10637)
Zoning R3
Rooms
Other Rooms Living Room, Dining Room, Primary Bedroom, Bedroom 2, Bedroom 3, Kitchen, Family Room, Bedroom 1, Other, Attic
Basement Full, Unfinished, Outside Entrance
Interior
Interior Features Primary Bath(s), Kitchen - Island, Butlers Pantry, Ceiling Fan(s), Stain/Lead Glass, Exposed Beams, Stall Shower, Kitchen - Eat-In
Hot Water Natural Gas
Heating Propane, Forced Air
Cooling Central A/C
Flooring Tile/Brick, Stone
Equipment Oven - Self Cleaning, Commercial Range, Dishwasher, Refrigerator, Energy Efficient Appliances, Built-In Microwave
Fireplace N
Window Features Energy Efficient,Replacement
Appliance Oven - Self Cleaning, Commercial Range, Dishwasher, Refrigerator, Energy Efficient Appliances, Built-In Microwave
Heat Source Bottled Gas/Propane
Laundry Main Floor
Exterior
Exterior Feature Deck(s), Patio(s), Porch(es)
Garage Spaces 5.0
Utilities Available Cable TV
Water Access N
Roof Type Shingle
Accessibility None
Porch Deck(s), Patio(s), Porch(es)
Attached Garage 2
Total Parking Spaces 5
Garage Y
Building
Lot Description Cul-de-sac, Level, Rear Yard, SideYard(s)
Story 1
Foundation Concrete Perimeter
Sewer Public Sewer
Water Well
Architectural Style Ranch/Rambler
Level or Stories 1
Additional Building Above Grade
Structure Type Cathedral Ceilings,9'+ Ceilings,High
New Construction N
Schools
Elementary Schools Brooke
Middle Schools Spring-Ford Ms 8Th Grade Center
High Schools Spring-Ford Senior
School District Spring-Ford Area
Others
Senior Community No
Tax ID 37-00-04480-001
Ownership Fee Simple
Security Features Security System
Acceptable Financing Conventional, VA
Listing Terms Conventional, VA
Financing Conventional,VA
Read Less Info
Want to know what your home might be worth? Contact us for a FREE valuation!

Our team is ready to help you sell your home for the highest possible price ASAP

Bought with Marie E DeZarate • RE/MAX Main Line-Paoli
"My job is to find and attract mastery-based agents to the office, protect the culture, and make sure everyone is happy! "
tyronetoneytherealtor@gmail.com
4221 Forbes Blvd, Suite 240, Lanham, MD, 20706, United States






