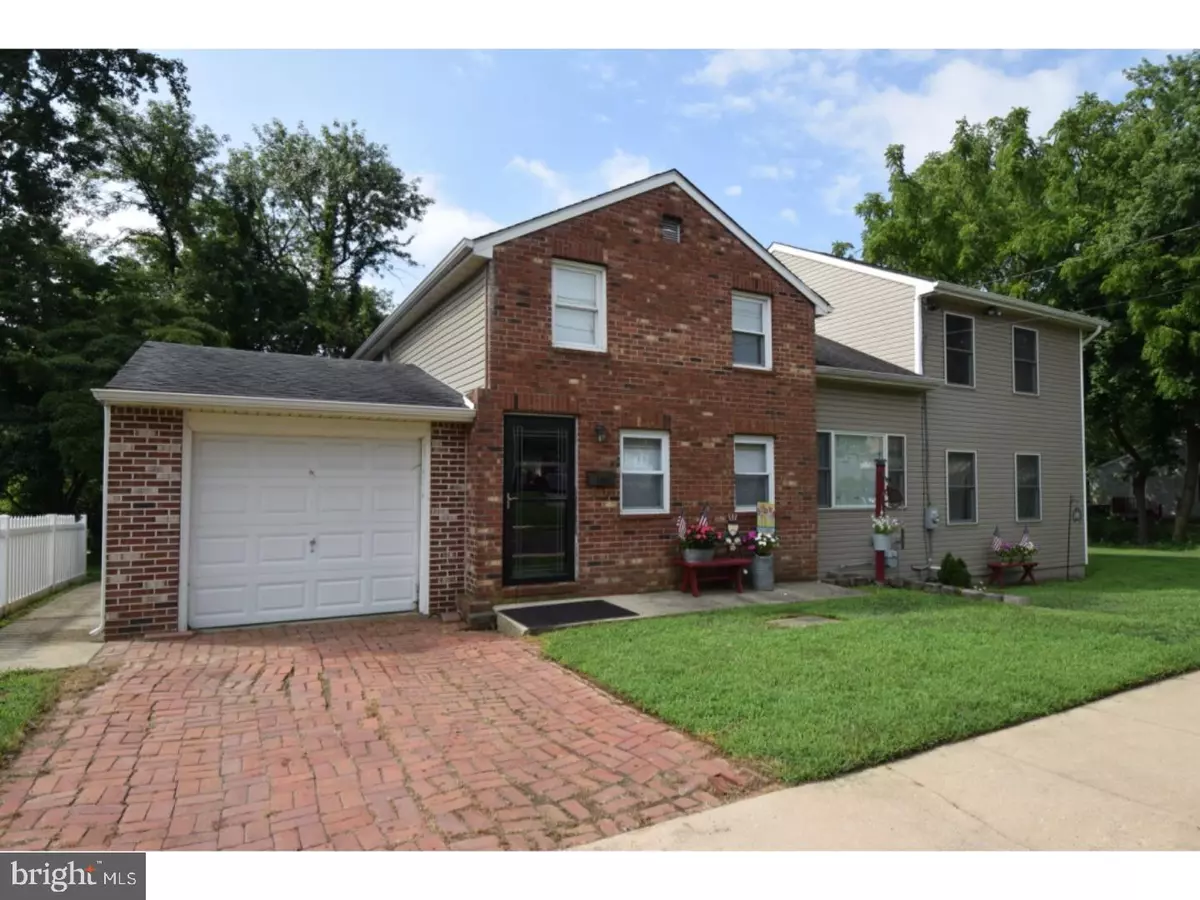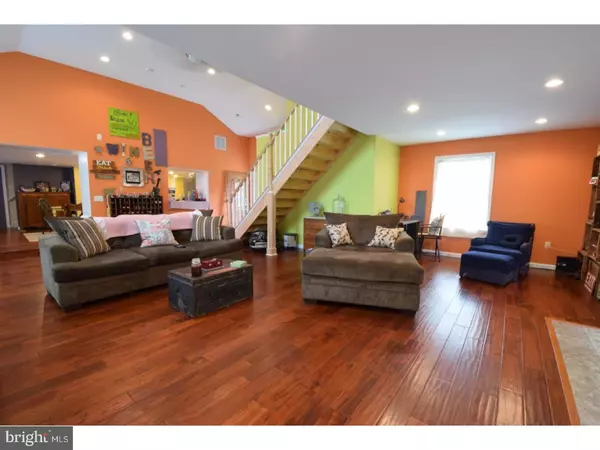$156,900
$159,900
1.9%For more information regarding the value of a property, please contact us for a free consultation.
3 Beds
1 Bath
2,330 SqFt
SOLD DATE : 09/28/2018
Key Details
Sold Price $156,900
Property Type Single Family Home
Sub Type Detached
Listing Status Sold
Purchase Type For Sale
Square Footage 2,330 sqft
Price per Sqft $67
Subdivision None Available
MLS Listing ID 1002124650
Sold Date 09/28/18
Style Traditional
Bedrooms 3
Full Baths 1
HOA Y/N N
Abv Grd Liv Area 2,330
Originating Board TREND
Year Built 1940
Annual Tax Amount $7,385
Tax Year 2017
Lot Size 0.458 Acres
Acres 0.46
Lot Dimensions 132X151
Property Description
Come see this one of a kind home! Nestled against great Timber Creek this home has a serine setting but is also conveniently located to all major shopping and easy access to Route 42. This lovely boasts a spacious addition with a loft. This great space is host to many gatherings that features hard wood flooring and a soaring 2 story ceiling. Step up to the loft where you can use it as an office or bedroom. The spacious kitchen has plenty of space for a banquet table as there is a dining area open to the kitchen. Step up to the second floor where there are 2 nice sized bedrooms and entire room that is used as a closet! The basement is over 13 course (new when addition was put on). Plenty of space to finish off for recreation. The air, heater and roof have all been replaced in the last several years! Some of the other features are Pella Windows and doors, recessed lighting,all new drywall,bamboo engineered hardwood floors, tankless hot water heater, oak staircase, new siding and so much more! Come see this charming home!
Location
State NJ
County Camden
Area Gloucester Twp (20415)
Zoning R
Rooms
Other Rooms Living Room, Primary Bedroom, Bedroom 2, Kitchen, Family Room, Bedroom 1
Basement Partial
Interior
Interior Features Butlers Pantry, Ceiling Fan(s), Stall Shower, Kitchen - Eat-In
Hot Water Natural Gas
Heating Gas, Forced Air
Cooling Central A/C
Fireplace N
Heat Source Natural Gas
Laundry Lower Floor
Exterior
Exterior Feature Patio(s)
Garage Spaces 3.0
Fence Other
Utilities Available Cable TV
Waterfront N
Water Access N
View Water
Accessibility None
Porch Patio(s)
Parking Type Attached Garage
Attached Garage 1
Total Parking Spaces 3
Garage Y
Building
Story 2
Sewer Public Sewer
Water Public
Architectural Style Traditional
Level or Stories 2
Additional Building Above Grade
Structure Type Cathedral Ceilings,9'+ Ceilings
New Construction N
Schools
High Schools Triton Regional
School District Black Horse Pike Regional Schools
Others
Senior Community No
Tax ID 15-02501-00003
Ownership Fee Simple
Read Less Info
Want to know what your home might be worth? Contact us for a FREE valuation!

Our team is ready to help you sell your home for the highest possible price ASAP

Bought with Steven J Tamburello • Century 21 Alliance-Cherry Hill

"My job is to find and attract mastery-based agents to the office, protect the culture, and make sure everyone is happy! "
tyronetoneytherealtor@gmail.com
4221 Forbes Blvd, Suite 240, Lanham, MD, 20706, United States






