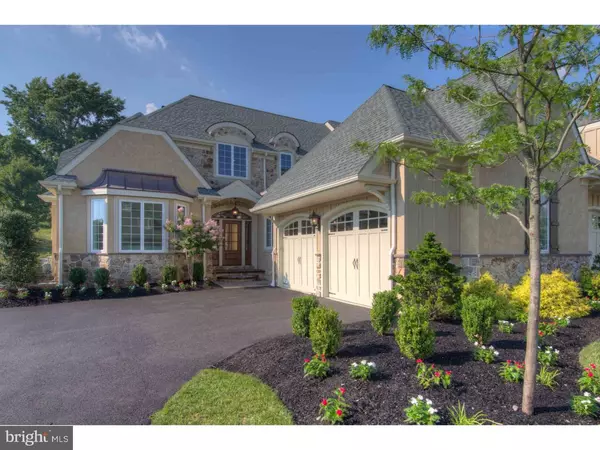$910,000
$950,000
4.2%For more information regarding the value of a property, please contact us for a free consultation.
3 Beds
3 Baths
2,860 SqFt
SOLD DATE : 10/12/2018
Key Details
Sold Price $910,000
Property Type Townhouse
Sub Type Interior Row/Townhouse
Listing Status Sold
Purchase Type For Sale
Square Footage 2,860 sqft
Price per Sqft $318
Subdivision Haverford Reserve
MLS Listing ID 1002021920
Sold Date 10/12/18
Style Carriage House
Bedrooms 3
Full Baths 2
Half Baths 1
HOA Fees $505/mo
HOA Y/N Y
Abv Grd Liv Area 2,860
Originating Board TREND
Year Built 2018
Annual Tax Amount $350
Tax Year 2018
Property Sub-Type Interior Row/Townhouse
Property Description
**FALL INCENTIVE 2.8% OFF SALES PRICE** Ready for immediate occupancy! Welcome to this delightful Hudson Model, a quick delivery custom carriage home located in desirable Haverford Reserve. Featuring a traditional open floor plan with luxury at its finest, you will enjoy a lifetime low-maintenance lifestyle with all the amenities sought after by today's buyer. This 2,860 square foot model is remarkable with a gorgeous entryway that gives you a visual of the open living room/kitchen combination with hardwood floors. Relax in the great room with a gas fireplace that flows beautifully into the perfectly designed gourmet chef's kitchen, which includes a large center island, Bosch stainless steel appliances and breakfast room. The first-floor private master suite includes cathedral ceilings, walk in closets and a spa-style master bathroom. To complete the main floor there is a study with optional built-ins, a dining room that opens to Butler's Pantry with full China Closet and powder room. The Upper Level offers two hall bedrooms complete with Jack & Jill bath w/Shower and separate vanities-perfect for guests. Endless options to customize from a finished basement, second floor bedroom options and designer landscaping, all by Guidi Homes.
Location
State PA
County Delaware
Area Haverford Twp (10422)
Zoning RES
Rooms
Other Rooms Living Room, Dining Room, Primary Bedroom, Bedroom 2, Kitchen, Bedroom 1, Laundry, Other, Attic
Basement Full
Interior
Interior Features Kitchen - Island, Butlers Pantry, Skylight(s), Ceiling Fan(s), Sprinkler System, Dining Area
Hot Water Natural Gas
Heating Gas
Cooling Central A/C
Flooring Wood, Fully Carpeted, Tile/Brick
Fireplaces Number 1
Fireplaces Type Marble
Equipment Oven - Double, Oven - Self Cleaning, Dishwasher, Refrigerator, Disposal
Fireplace Y
Appliance Oven - Double, Oven - Self Cleaning, Dishwasher, Refrigerator, Disposal
Heat Source Natural Gas
Laundry Upper Floor
Exterior
Exterior Feature Deck(s), Patio(s)
Parking Features Inside Access, Garage Door Opener
Garage Spaces 2.0
Water Access N
Roof Type Pitched,Shingle
Accessibility None
Porch Deck(s), Patio(s)
Attached Garage 2
Total Parking Spaces 2
Garage Y
Building
Lot Description Front Yard, Rear Yard, SideYard(s)
Story 2
Sewer Public Sewer
Water Public
Architectural Style Carriage House
Level or Stories 2
Additional Building Above Grade
Structure Type Cathedral Ceilings,9'+ Ceilings
New Construction Y
Schools
Elementary Schools Coopertown
Middle Schools Haverford
High Schools Haverford Senior
School District Haverford Township
Others
Pets Allowed Y
HOA Fee Include Common Area Maintenance,Ext Bldg Maint,Lawn Maintenance,Snow Removal,Trash,Insurance,Management
Senior Community No
Tax ID 22-04-00696-48
Ownership Fee Simple
Security Features Security System
Pets Allowed Case by Case Basis
Read Less Info
Want to know what your home might be worth? Contact us for a FREE valuation!

Our team is ready to help you sell your home for the highest possible price ASAP

Bought with Timothy M Garrity • Copper Hill Real Estate, LLC
"My job is to find and attract mastery-based agents to the office, protect the culture, and make sure everyone is happy! "
tyronetoneytherealtor@gmail.com
4221 Forbes Blvd, Suite 240, Lanham, MD, 20706, United States






