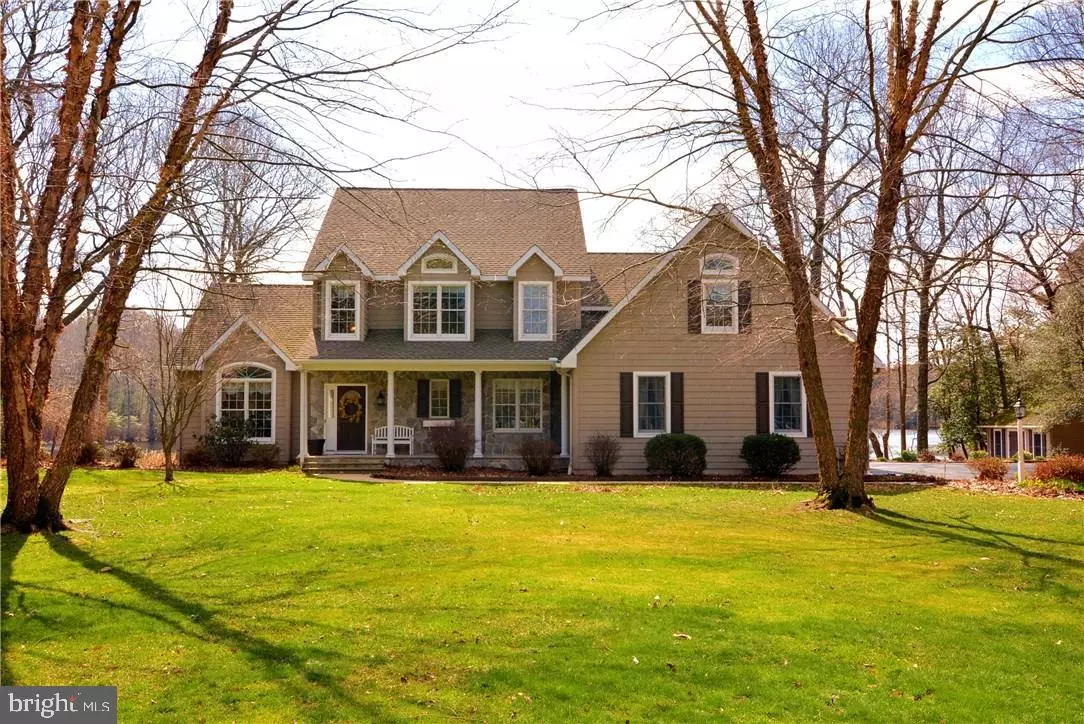$535,000
$549,900
2.7%For more information regarding the value of a property, please contact us for a free consultation.
3 Beds
4 Baths
3,694 SqFt
SOLD DATE : 10/12/2018
Key Details
Sold Price $535,000
Property Type Single Family Home
Sub Type Detached
Listing Status Sold
Purchase Type For Sale
Square Footage 3,694 sqft
Price per Sqft $144
Subdivision Blue Heron Estates
MLS Listing ID 1001571228
Sold Date 10/12/18
Style Contemporary
Bedrooms 3
Full Baths 3
Half Baths 1
HOA Fees $25/ann
HOA Y/N Y
Abv Grd Liv Area 3,694
Originating Board SCAOR
Year Built 1999
Lot Size 1.080 Acres
Acres 1.08
Property Description
Waterfront Beauty! Blue Heron Estates, is a subdivision of large homesites and custom homes. This contemporary charmer features a secluded cul de sac location on Morris Mill Pond. Entering the home you are welcomed to the gorgeous kitchen and eating area opening to the family room with gas fireplace and cheery sunroom all overlooking the pond, plus a large dining room for those special dinners. The home office, 1/2 bath and laundry round out the first floor. The master bedroom features a pond view, an en-suite bath and walk-in closets, in addition there is a 2nd master bedroom with en-suite bath, a guest bedroom, a large bonus room and guest bath on the second level. Did I mention the large deck overlooking the pond and dock? Additional features include ample parking, 2 car garage, shed, irrigation system w/a dedicated well & lots of storage. Many systems of the house have been upgraded including an on demand hot water heater. Include this on your list of must see properties!
Location
State DE
County Sussex
Area Georgetown Hundred (31006)
Zoning AGRICULTURAL/RESIDENTIAL
Rooms
Other Rooms Living Room, Dining Room, Primary Bedroom, Kitchen, Sun/Florida Room, Other, Additional Bedroom
Interior
Interior Features Attic, Kitchen - Island, Combination Kitchen/Living, Ceiling Fan(s), WhirlPool/HotTub, Window Treatments
Hot Water Natural Gas
Heating Propane, Heat Pump(s), Zoned
Cooling Heat Pump(s)
Flooring Carpet, Hardwood, Tile/Brick
Fireplaces Number 1
Fireplaces Type Gas/Propane
Equipment Dishwasher, Disposal, Dryer - Electric, Icemaker, Refrigerator, Microwave, Oven/Range - Electric, Oven - Double, Water Heater
Furnishings No
Fireplace Y
Window Features Insulated,Screens
Appliance Dishwasher, Disposal, Dryer - Electric, Icemaker, Refrigerator, Microwave, Oven/Range - Electric, Oven - Double, Water Heater
Heat Source Bottled Gas/Propane
Exterior
Exterior Feature Deck(s), Porch(es)
Parking Features Garage - Side Entry
Garage Spaces 2.0
Water Access Y
Roof Type Architectural Shingle
Accessibility 2+ Access Exits
Porch Deck(s), Porch(es)
Attached Garage 2
Total Parking Spaces 2
Garage Y
Building
Lot Description Landscaping
Story 2
Foundation Block, Crawl Space
Sewer Gravity Sept Fld
Water Private
Architectural Style Contemporary
Level or Stories 2
Additional Building Above Grade
New Construction N
Schools
School District Indian River
Others
Senior Community No
Tax ID 135-24.00-26.00
Ownership Fee Simple
SqFt Source Estimated
Security Features Security System
Acceptable Financing Cash, Conventional
Listing Terms Cash, Conventional
Financing Cash,Conventional
Special Listing Condition Standard
Read Less Info
Want to know what your home might be worth? Contact us for a FREE valuation!

Our team is ready to help you sell your home for the highest possible price ASAP

Bought with Sandra L Dougan • Berkshire Hathaway HomeServices PenFed Realty - OP
"My job is to find and attract mastery-based agents to the office, protect the culture, and make sure everyone is happy! "
tyronetoneytherealtor@gmail.com
4221 Forbes Blvd, Suite 240, Lanham, MD, 20706, United States






