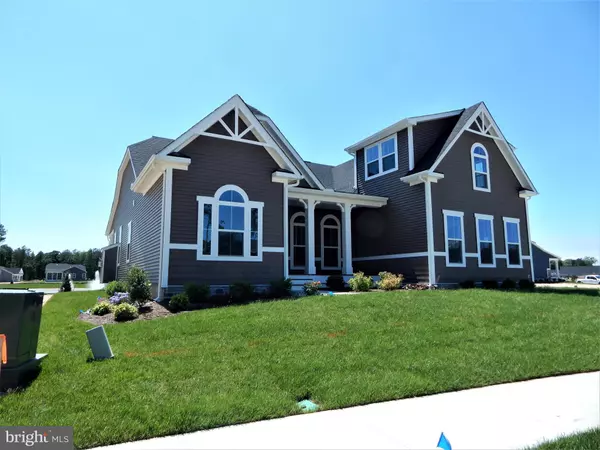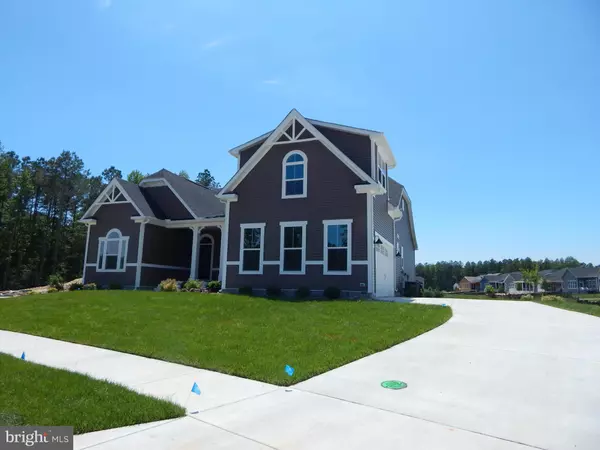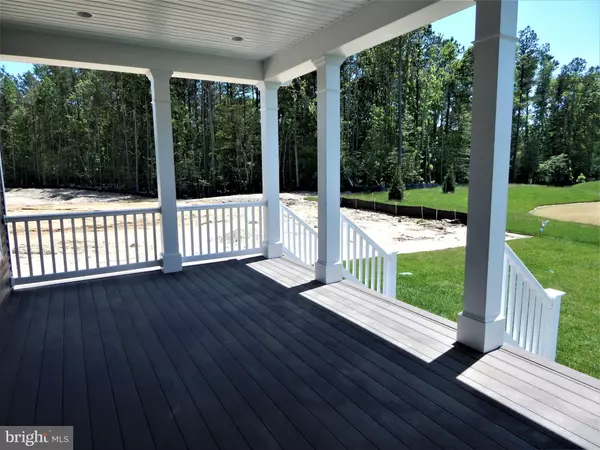$600,000
$619,900
3.2%For more information regarding the value of a property, please contact us for a free consultation.
4 Beds
3 Baths
5,010 SqFt
SOLD DATE : 10/12/2018
Key Details
Sold Price $600,000
Property Type Single Family Home
Sub Type Detached
Listing Status Sold
Purchase Type For Sale
Square Footage 5,010 sqft
Price per Sqft $119
Subdivision Coastal Club
MLS Listing ID 1001795004
Sold Date 10/12/18
Style Coastal,Contemporary
Bedrooms 4
Full Baths 3
HOA Fees $215/ann
HOA Y/N Y
Abv Grd Liv Area 2,774
Originating Board BRIGHT
Year Built 2018
Annual Tax Amount $1,882
Tax Year 2017
Lot Size 0.293 Acres
Acres 0.24
Lot Dimensions 74x128x123x131
Property Description
This brand new home is a dream come true. This Seabrook Model has everything you can imagine. Hardwood floors throughout the main living area, ceramic tile in the bathrooms and laundry room, SS upgraded appliances, granite countertops, beautiful upgraded cabinets, gas cooktop, wall oven, microwave, refrigerator with ice maker, dishwasher, island, breakfast nook, formal dining room, bonus room, mud room, laundry room, washer and dryer, on demand hot water heater, central vac, full finished basement, media room, office or workout room, gas fireplace, front porch, rear deck with pond view, side entrance 2 car garage irrigation system and oversized lot. Don't let this 1 week old home get away.
Location
State DE
County Sussex
Area Lewes Rehoboth Hundred (31009)
Zoning AR1
Rooms
Other Rooms Basement, Media Room, Bonus Room, Hobby Room
Basement Full, Heated, Partially Finished, Sump Pump, Windows
Main Level Bedrooms 4
Interior
Interior Features Breakfast Area, Central Vacuum, Combination Kitchen/Living, Dining Area, Entry Level Bedroom, Floor Plan - Open, Formal/Separate Dining Room, Primary Bath(s), Pantry, Recessed Lighting, Sprinkler System, Upgraded Countertops, Wainscotting, Walk-in Closet(s), Wood Floors
Hot Water Tankless, Natural Gas
Heating Forced Air
Cooling Central A/C
Flooring Hardwood
Fireplaces Number 1
Fireplaces Type Gas/Propane, Wood
Equipment Cooktop, Dishwasher, Disposal, ENERGY STAR Clothes Washer, ENERGY STAR Dishwasher, ENERGY STAR Refrigerator, Exhaust Fan, Icemaker, Microwave, Stainless Steel Appliances, Washer, Built-In Microwave, Dryer - Front Loading, Oven - Wall, Water Heater - Tankless
Fireplace Y
Appliance Cooktop, Dishwasher, Disposal, ENERGY STAR Clothes Washer, ENERGY STAR Dishwasher, ENERGY STAR Refrigerator, Exhaust Fan, Icemaker, Microwave, Stainless Steel Appliances, Washer, Built-In Microwave, Dryer - Front Loading, Oven - Wall, Water Heater - Tankless
Heat Source Natural Gas
Laundry Main Floor
Exterior
Parking Features Garage - Side Entry, Garage Door Opener
Garage Spaces 5.0
Utilities Available Cable TV, Natural Gas Available
Water Access N
View Pond
Roof Type Architectural Shingle
Street Surface Black Top
Accessibility >84\" Garage Door, 2+ Access Exits, Doors - Lever Handle(s), Level Entry - Main
Road Frontage Private
Attached Garage 2
Total Parking Spaces 5
Garage Y
Building
Lot Description Cleared
Story 2
Foundation Concrete Perimeter
Sewer Public Sewer
Water Private/Community Water
Architectural Style Coastal, Contemporary
Level or Stories 2
Additional Building Above Grade, Below Grade
Structure Type Cathedral Ceilings,Dry Wall,9'+ Ceilings,Tray Ceilings
New Construction Y
Schools
High Schools Cape Henlopen
School District Cape Henlopen
Others
Senior Community No
Tax ID 3-34-11.00-571.00
Ownership Fee Simple
SqFt Source Estimated
Acceptable Financing Cash, Conventional, FHA
Horse Property N
Listing Terms Cash, Conventional, FHA
Financing Cash,Conventional,FHA
Special Listing Condition Standard
Read Less Info
Want to know what your home might be worth? Contact us for a FREE valuation!

Our team is ready to help you sell your home for the highest possible price ASAP

Bought with Marc Green • RE/MAX Associates
"My job is to find and attract mastery-based agents to the office, protect the culture, and make sure everyone is happy! "
tyronetoneytherealtor@gmail.com
4221 Forbes Blvd, Suite 240, Lanham, MD, 20706, United States






