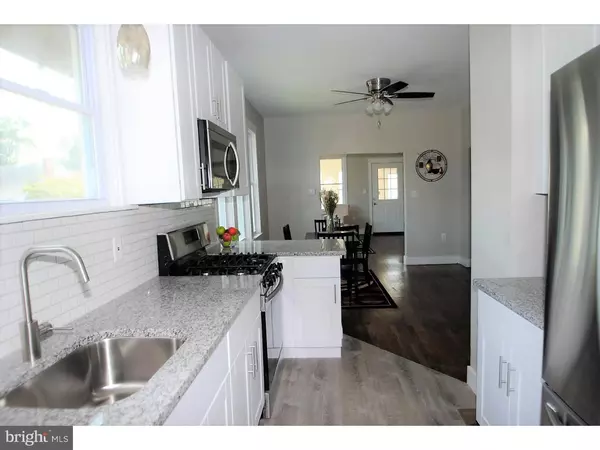$237,900
$237,900
For more information regarding the value of a property, please contact us for a free consultation.
3 Beds
2 Baths
1,287 SqFt
SOLD DATE : 10/19/2018
Key Details
Sold Price $237,900
Property Type Single Family Home
Sub Type Detached
Listing Status Sold
Purchase Type For Sale
Square Footage 1,287 sqft
Price per Sqft $184
Subdivision Gwinhurst
MLS Listing ID 1002361206
Sold Date 10/19/18
Style Bungalow
Bedrooms 3
Full Baths 2
HOA Y/N N
Abv Grd Liv Area 1,287
Originating Board TREND
Year Built 1922
Annual Tax Amount $1,311
Tax Year 2017
Lot Size 5,663 Sqft
Acres 0.13
Lot Dimensions 50X110
Property Description
Come See this fantastic fully renovated home on a corner lot in Gwinhurst. The home features 3 large bedrooms and a full bath on the main floor and a partially finished basement with a full bath. Entering to the kitchen you will find new stainless steel appliances, granite countertops, new 42 inch cabinets, an oversized sink, a walk-in pantry and all new plumbing. The open layout flows through the dining room to the living room with fantastic finished wood floors. From there you have access to the enclosed 3 season porch where you can sit and enjoy your morning coffee. Bedrooms all have finished hardwoods and ceiling fans. The full bath features all new fixtures and stand up shower. Other features are...an unfinished walk-up attic that could be finished or used for storage, new siding, new windows, new roof, new HVAC, new water heater, all new wiring and electrical panel and new plumbing. The partially finished basement has many options with a full bath and outside walkout. This home is move in ready. Close to shopping and easy access to major outlets.
Location
State DE
County New Castle
Area Brandywine (30901)
Zoning NC6.5
Rooms
Other Rooms Living Room, Dining Room, Primary Bedroom, Bedroom 2, Kitchen, Family Room, Bedroom 1, Other, Attic
Basement Full, Outside Entrance, Drainage System
Interior
Interior Features Butlers Pantry, Ceiling Fan(s), Stall Shower, Kitchen - Eat-In
Hot Water Natural Gas
Heating Gas, Forced Air
Cooling Central A/C
Flooring Wood, Vinyl
Equipment Built-In Range, Oven - Self Cleaning, Dishwasher, Refrigerator, Disposal, Built-In Microwave
Fireplace N
Window Features Replacement
Appliance Built-In Range, Oven - Self Cleaning, Dishwasher, Refrigerator, Disposal, Built-In Microwave
Heat Source Natural Gas
Laundry Basement
Exterior
Exterior Feature Porch(es)
Fence Other
Utilities Available Cable TV
Water Access N
Roof Type Shingle
Accessibility None
Porch Porch(es)
Garage N
Building
Lot Description Corner
Story 1
Sewer Public Sewer
Water Public
Architectural Style Bungalow
Level or Stories 1
Additional Building Above Grade
Structure Type 9'+ Ceilings
New Construction N
Schools
School District Brandywine
Others
Senior Community No
Tax ID 06-106.00-173
Ownership Fee Simple
Acceptable Financing Conventional, VA, FHA 203(b)
Listing Terms Conventional, VA, FHA 203(b)
Financing Conventional,VA,FHA 203(b)
Read Less Info
Want to know what your home might be worth? Contact us for a FREE valuation!

Our team is ready to help you sell your home for the highest possible price ASAP

Bought with Jason M Gizzi • Keller Williams Real Estate - Media
"My job is to find and attract mastery-based agents to the office, protect the culture, and make sure everyone is happy! "
tyronetoneytherealtor@gmail.com
4221 Forbes Blvd, Suite 240, Lanham, MD, 20706, United States






