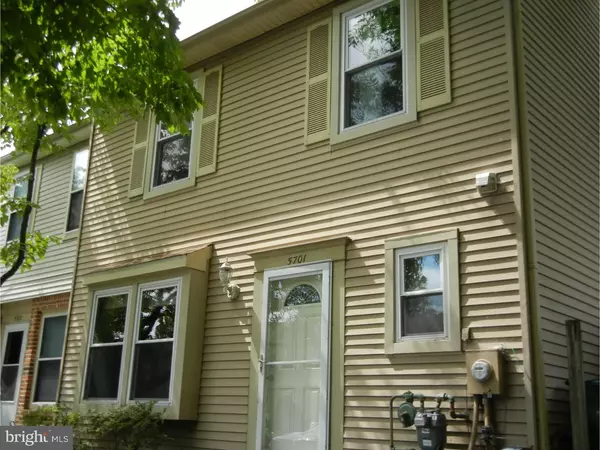$198,500
$199,000
0.3%For more information regarding the value of a property, please contact us for a free consultation.
3 Beds
2 Baths
1,452 SqFt
SOLD DATE : 10/19/2018
Key Details
Sold Price $198,500
Property Type Townhouse
Sub Type End of Row/Townhouse
Listing Status Sold
Purchase Type For Sale
Square Footage 1,452 sqft
Price per Sqft $136
Subdivision Orchards
MLS Listing ID 1002298346
Sold Date 10/19/18
Style Traditional
Bedrooms 3
Full Baths 1
Half Baths 1
HOA Fees $65/mo
HOA Y/N Y
Abv Grd Liv Area 1,452
Originating Board TREND
Year Built 1984
Annual Tax Amount $4,577
Tax Year 2017
Lot Size 5,227 Sqft
Acres 0.12
Property Description
This very lovely and attractive neutral pallet home is the only END UNIT available in The Orchards. This home has a very large oversized rear yard that extends onto the large side yard and affords the ultimate in privacy since the entire yard is fenced and with a gate for access to the front yard, perfect for spring and summer lawn party entertaining. There is a large concrete patio that is just off the family room that you and your guests can easily access through the triple slider family room patio doors. A storage room is off of the patio and can be used to store lawn furniture as well as other items. Now as we turn our attention to the interior of this very welcoming home, as you enter the front door your view to the rear yard through the foyer and family room gives the feeling of space and plenty of room for friends and family. Off of the foyer is a powder room with a window overlooking the front yard. To the left is the eat-in kitchen with double front windows, Corian tops, newer stainless gas range, microwave, dishwasher and refrigerator. The kitchen has plenty of storage including a double pantry cabinet. There is a laundry room with the included washer and dryer. The dining room is off the kitchen adjacent to the oversized family room. The foyer, dining room and family room boast beautiful porcelain flooring with the look of upgraded wide planked hardwood. The family room also has decorative chair rail. Up the stairs to the landing and then on to the master suite, two other bedrooms, one as a nursery for now, and the full master bath with upgraded tile bath and shower. The master suite has a walk-in closet and two windows flanking the bed that allow plenty of sunlight. The main bathroom has tiled floor, newer vanity, and decorator tiled bathtub surround including accented glass tile. There is a bedroom currently used as a nursery and another bedroom as well. Both with carpet and double windows for a lot of light and with window treatments. The central air conditioner was installed in 2011. The Orchards community has a pool, playground, tennis courts and common space elements are included in the very low monthly fee. And as if this was not enough, you can walk to grocery stores, movie theater, restaurants and many other stores. This END UNIT will not last long. It is 100% move-in ready. Located in Marlton voted #1 town in South New Jersey for 2018.
Location
State NJ
County Burlington
Area Evesham Twp (20313)
Zoning MD
Rooms
Other Rooms Living Room, Dining Room, Primary Bedroom, Bedroom 2, Kitchen, Bedroom 1
Interior
Interior Features Kitchen - Eat-In
Hot Water Natural Gas
Heating Gas
Cooling Central A/C
Flooring Fully Carpeted, Tile/Brick
Fireplaces Number 1
Fireplace Y
Heat Source Natural Gas
Laundry Main Floor
Exterior
Amenities Available Swimming Pool, Tennis Courts, Tot Lots/Playground
Water Access N
Accessibility None
Garage N
Building
Story 2
Sewer Public Sewer
Water Public
Architectural Style Traditional
Level or Stories 2
Additional Building Above Grade
New Construction N
Schools
School District Evesham Township
Others
HOA Fee Include Pool(s),Common Area Maintenance
Senior Community No
Tax ID 13-00006 08-00028
Ownership Fee Simple
Read Less Info
Want to know what your home might be worth? Contact us for a FREE valuation!

Our team is ready to help you sell your home for the highest possible price ASAP

Bought with George J Kelly • Keller Williams Realty - Cherry Hill

"My job is to find and attract mastery-based agents to the office, protect the culture, and make sure everyone is happy! "
tyronetoneytherealtor@gmail.com
4221 Forbes Blvd, Suite 240, Lanham, MD, 20706, United States






