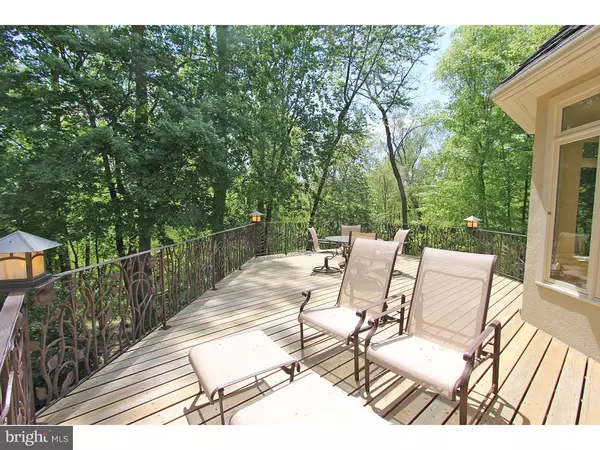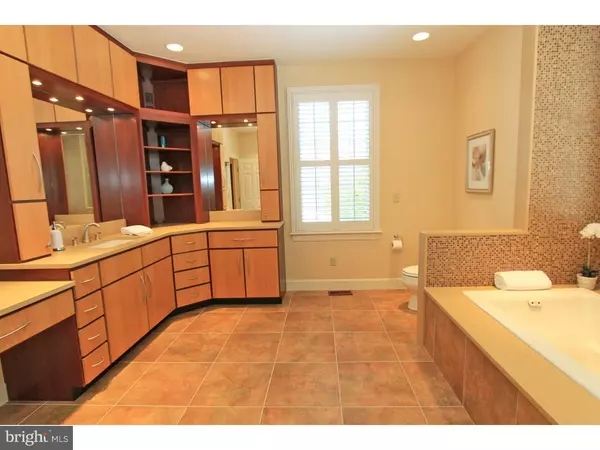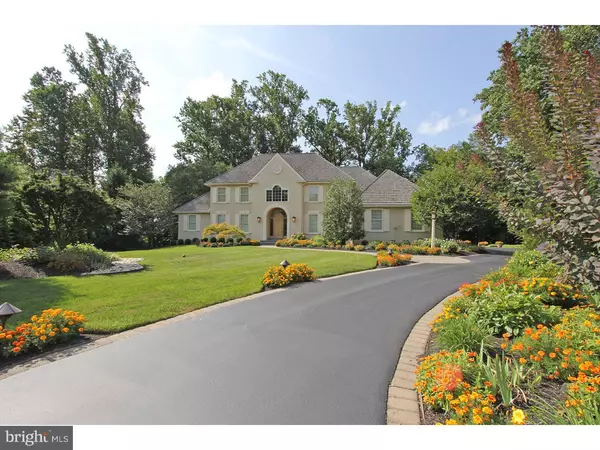$1,425,000
$1,545,000
7.8%For more information regarding the value of a property, please contact us for a free consultation.
4 Beds
7 Baths
7,132 SqFt
SOLD DATE : 10/26/2018
Key Details
Sold Price $1,425,000
Property Type Single Family Home
Sub Type Detached
Listing Status Sold
Purchase Type For Sale
Square Footage 7,132 sqft
Price per Sqft $199
Subdivision Brooke Farm
MLS Listing ID 1004403273
Sold Date 10/26/18
Style Traditional
Bedrooms 4
Full Baths 6
Half Baths 1
HOA Fees $166/ann
HOA Y/N Y
Abv Grd Liv Area 7,132
Originating Board TREND
Year Built 1998
Annual Tax Amount $33,007
Tax Year 2018
Lot Size 0.750 Acres
Acres 0.75
Property Description
This exceptional transitional property offers the highest quality of design and craftsmanship coupled with today's modern amenities. From the moment you enter the driveway, you will note many special details, from the bucolic landscaping to the magnificent oak custom built front door. Step inside and admire the soaring foyer and gracious stairway with custom wood railing design. Beyond the foyer, you'll find a formal dining room with recessed lighting and an adjacent butler pantry. The sun filled great room offers a dramatic two story ceiling with views of the woodland beyond, and an overlooking balcony above. There are beautiful quarter sawn maple floors and a wall of exquisite wood cabinetry, glass & granite. The kitchen features sleek wood cabinetry, granite counter tops and back splash, two sinks, a Sub-Zero refrigerator, under counter lighting, Miele dishwasher, Thermador double ovens and Thermador cook top. Enjoy a first-floor master suite with serene sitting area and French doors to the rear wrap around deck. The master bedroom offers vaulted ceilings, recessed lighting, his/her walk-in closets with organizers and newly remodeled his/her bathrooms complete with radiant heat flooring. Upstairs, find three more bedrooms, each with its own en suite bathroom. A large walk-in cedar closet adds lots of extra storage. The full walkout lower level has floor-to-ceiling windows on the entire rear portion of the home. There is a dedicated office, exercise area, in-home theater, laundry room with laundry chute and tons of storage. Front and rear staircases offer access to the second level. The lower level has a staircase from the first level foyer, and also a staircase from the garage directly to the lower level. This modern, sunlit home backs up to a private open landscape of conserved land for resort like views all year round! Walk to school, park and town location in an exceptional township and award winning school district. Don't miss this opportunity to tour!
Location
State PA
County Delaware
Area Radnor Twp (10436)
Zoning RESID
Rooms
Other Rooms Living Room, Dining Room, Primary Bedroom, Bedroom 2, Bedroom 3, Kitchen, Family Room, Bedroom 1, Laundry, Other, Attic
Basement Full, Outside Entrance, Fully Finished
Interior
Interior Features Primary Bath(s), Kitchen - Island, Butlers Pantry, Central Vacuum, Dining Area
Hot Water Natural Gas
Heating Gas, Forced Air
Cooling Central A/C
Flooring Wood, Fully Carpeted, Vinyl
Fireplaces Number 1
Fireplaces Type Marble
Equipment Oven - Wall, Dishwasher, Refrigerator, Disposal
Fireplace Y
Appliance Oven - Wall, Dishwasher, Refrigerator, Disposal
Heat Source Natural Gas
Laundry Lower Floor
Exterior
Exterior Feature Deck(s)
Garage Spaces 6.0
Water Access N
Roof Type Wood
Accessibility None
Porch Deck(s)
Attached Garage 3
Total Parking Spaces 6
Garage Y
Building
Lot Description Level, Sloping
Story 2
Foundation Concrete Perimeter
Sewer Public Sewer
Water Public
Architectural Style Traditional
Level or Stories 2
Additional Building Above Grade
Structure Type 9'+ Ceilings,High
New Construction N
Schools
Elementary Schools Wayne
Middle Schools Radnor
High Schools Radnor
School District Radnor Township
Others
Senior Community No
Tax ID 36-03-01549-08
Ownership Fee Simple
Security Features Security System
Read Less Info
Want to know what your home might be worth? Contact us for a FREE valuation!

Our team is ready to help you sell your home for the highest possible price ASAP

Bought with Dana S Hospodar • BHHS Fox & Roach Wayne-Devon
"My job is to find and attract mastery-based agents to the office, protect the culture, and make sure everyone is happy! "
tyronetoneytherealtor@gmail.com
4221 Forbes Blvd, Suite 240, Lanham, MD, 20706, United States






