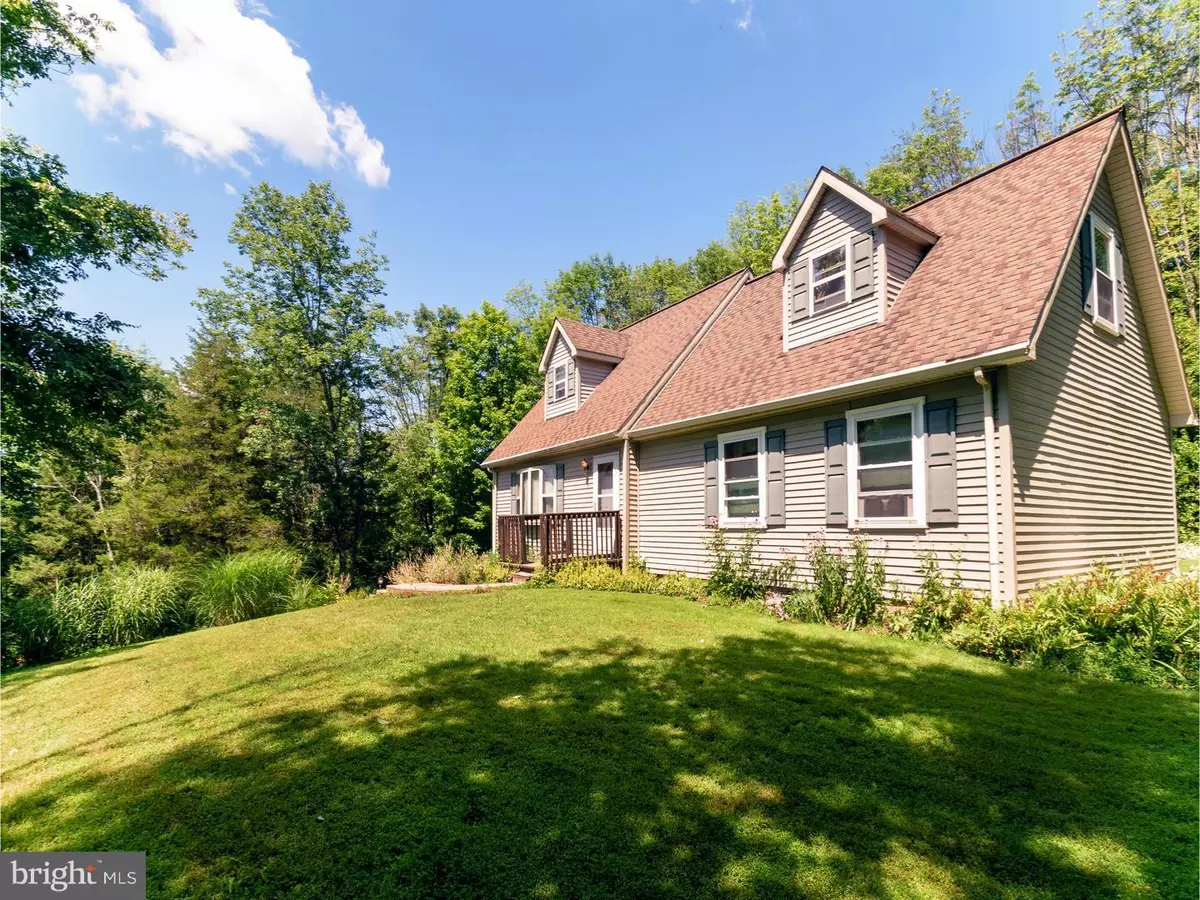$295,000
$300,000
1.7%For more information regarding the value of a property, please contact us for a free consultation.
3 Beds
3 Baths
1,783 SqFt
SOLD DATE : 10/25/2018
Key Details
Sold Price $295,000
Property Type Single Family Home
Sub Type Detached
Listing Status Sold
Purchase Type For Sale
Square Footage 1,783 sqft
Price per Sqft $165
Subdivision None Available
MLS Listing ID 1002630490
Sold Date 10/25/18
Style Cape Cod
Bedrooms 3
Full Baths 2
Half Baths 1
HOA Y/N N
Abv Grd Liv Area 1,783
Originating Board TREND
Year Built 1999
Annual Tax Amount $5,928
Tax Year 2018
Lot Size 2.066 Acres
Acres 2.07
Lot Dimensions 51
Property Description
This EXTREMELY private Cape, with a FIRST FLOOR MASTER SUITE is ready to move right in! Located in desirable Salford Township this home is one of a kind, on a private treed lot that is extremely secluded with custom plantings & mature trees! Scaling down or starting up? Bird & Wildlife watchers? Privacy seekers? This is the home for you! It all starts with the setting of this home-it's not one that you see, too often, in this price range. The tree lined yard has an oversized deck & because of the privacy, the back yard is perfect for a Hot Tub! The Tiled Entry Foyer leads into the Formal Living Room that has an oversized bay window! For the chef?the oversized Oak Eat-In-Kitchen has an expanded Breakfast area, an island w/electricity & seating for two, track & recessed lighting, tile-styled flooring, two large panty closets & a window sink that overlooks your private back yard & gardens. The Breakfast area has a ceiling fan light fixture, a side window & expanded patio doors that lead to the private deck! ALL of the appliances are included w/a built-in microwave too! There is a first floor powder room & an upstairs hall bath that have hardly been used! The first floor master suite is big enough for a king-sized bed AND a sitting area & don't miss the HUGE walk-in closet?measuring 14 x 13 feet! There are two large windows overlooking the private front yard & this bedroom also has a ceiling fan light fixture. Even the Master Bathroom was expanded to include a first floor laundry! The partially finished basement has a family room & a workshop area. The second & third bedrooms are very spacious w/large closets, ceiling fans, full wall dormer storage, neutrally decorated & both have oversized windowed dormers AND side windows that allow for more sunshine & wall space for furniture. All of the baths have Oak Cabinetry w/marble-styled counters & sinks, vinyl flooring & shower/tub surrounds for easy maintenance. There is plenty of room for storage in the oversized two car side entrance garages, the attic dormers & the extra closet space throughout the home. Don't miss these special features: NEWER Water Heater-2015, Six-Panel doors, Massive amounts of closet & storage spaces, wood trimmed doors, floors & windows. Convenient to schools, Rt 309, the PA Turnpike & shopping provides even more convenience while still being in one of the most desirable, private locations in Montgomery County! Don't miss out on this well priced home!
Location
State PA
County Montgomery
Area Salford Twp (10644)
Zoning R90
Rooms
Other Rooms Living Room, Primary Bedroom, Bedroom 2, Kitchen, Family Room, Bedroom 1, Attic
Basement Full, Outside Entrance
Interior
Interior Features Primary Bath(s), Kitchen - Island, Butlers Pantry, Ceiling Fan(s), Stall Shower, Kitchen - Eat-In
Hot Water Electric
Heating Electric, Baseboard, Zoned
Cooling Wall Unit
Flooring Fully Carpeted, Vinyl, Tile/Brick
Equipment Oven - Wall, Oven - Self Cleaning, Dishwasher, Built-In Microwave
Fireplace N
Window Features Bay/Bow,Energy Efficient
Appliance Oven - Wall, Oven - Self Cleaning, Dishwasher, Built-In Microwave
Heat Source Electric
Laundry Main Floor
Exterior
Exterior Feature Deck(s)
Parking Features Inside Access, Garage Door Opener, Oversized
Garage Spaces 5.0
Utilities Available Cable TV
Water Access N
Roof Type Pitched,Shingle
Accessibility None
Porch Deck(s)
Attached Garage 2
Total Parking Spaces 5
Garage Y
Building
Lot Description Trees/Wooded, Front Yard, Rear Yard, SideYard(s)
Story 1.5
Foundation Concrete Perimeter
Sewer On Site Septic
Water Well
Architectural Style Cape Cod
Level or Stories 1.5
Additional Building Above Grade
New Construction N
Schools
Elementary Schools Salford Hills
School District Souderton Area
Others
Senior Community No
Tax ID 44-00-00283-024
Ownership Fee Simple
Acceptable Financing Conventional, VA, FHA 203(b), USDA
Listing Terms Conventional, VA, FHA 203(b), USDA
Financing Conventional,VA,FHA 203(b),USDA
Read Less Info
Want to know what your home might be worth? Contact us for a FREE valuation!

Our team is ready to help you sell your home for the highest possible price ASAP

Bought with Scott T Hunsicker • Coldwell Banker Realty
"My job is to find and attract mastery-based agents to the office, protect the culture, and make sure everyone is happy! "
tyronetoneytherealtor@gmail.com
4221 Forbes Blvd, Suite 240, Lanham, MD, 20706, United States






