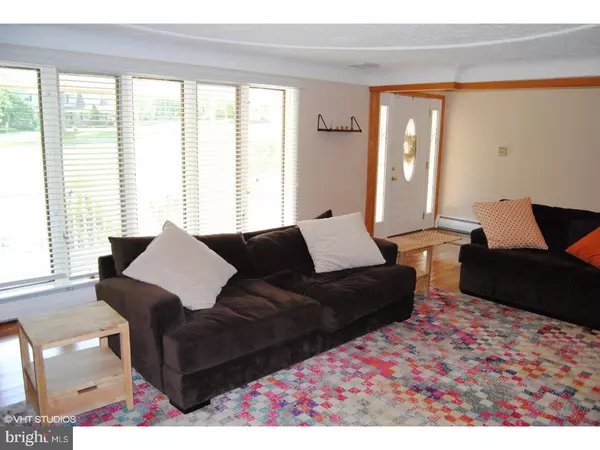$359,500
$400,000
10.1%For more information regarding the value of a property, please contact us for a free consultation.
3 Beds
3 Baths
2,274 SqFt
SOLD DATE : 12/28/2018
Key Details
Sold Price $359,500
Property Type Single Family Home
Sub Type Detached
Listing Status Sold
Purchase Type For Sale
Square Footage 2,274 sqft
Price per Sqft $158
Subdivision None Available
MLS Listing ID 1001946688
Sold Date 12/28/18
Style Ranch/Rambler
Bedrooms 3
Full Baths 2
Half Baths 1
HOA Y/N N
Abv Grd Liv Area 2,274
Originating Board TREND
Year Built 1974
Annual Tax Amount $8,116
Tax Year 2018
Lot Size 1.000 Acres
Acres 1.0
Lot Dimensions 195X219
Property Description
One floor living with room to roam! This ranch style home greets you with an old fashion covered porch complete with rocking chairs! And what a view! Enter into an open living room with a stone wall accent and floor to ceiling windows, enjoy the natural light as you entertain or just relax with a good book. The dining room is again bathed in natural light and opens to the living room and kitchen. The kitchen is a cook's delight, lots of cabinets and more importantly drawers, the maple cabinets are nicely accented by the granite counters and completed with a breakfast nook with sliding glass doors to the large custom deck. The wood accents including the hardwood floors throughout the house are just one of the details that make this home special. The family room rounds out the living area of this home and is delightful with it fireplace and adobe style ceiling. The master bedroom is a delight, large and comfortable with roomy closets, master bath and sliding glass doors to the deck. The natural light in this house will charm you. The house sits on an acre of land with open space and trees in just the right amounts. Don't let this one pass you by!
Location
State PA
County Bucks
Area Wrightstown Twp (10153)
Zoning CR1
Rooms
Other Rooms Living Room, Dining Room, Primary Bedroom, Bedroom 2, Kitchen, Family Room, Bedroom 1, Other, Attic
Basement Full, Unfinished
Interior
Interior Features Primary Bath(s), Butlers Pantry, WhirlPool/HotTub, Central Vacuum, Kitchen - Eat-In
Hot Water Electric
Heating Oil
Cooling Central A/C
Flooring Wood
Fireplaces Number 2
Equipment Cooktop, Built-In Range, Dishwasher
Fireplace Y
Appliance Cooktop, Built-In Range, Dishwasher
Heat Source Oil
Laundry Main Floor
Exterior
Exterior Feature Deck(s), Porch(es)
Garage Inside Access, Garage Door Opener
Garage Spaces 2.0
Utilities Available Cable TV
Waterfront N
Water Access N
Roof Type Shingle
Accessibility None
Porch Deck(s), Porch(es)
Parking Type Driveway, Attached Garage, Other
Attached Garage 2
Total Parking Spaces 2
Garage Y
Building
Story 1
Foundation Brick/Mortar
Sewer On Site Septic
Water Well
Architectural Style Ranch/Rambler
Level or Stories 1
Additional Building Above Grade
New Construction N
Schools
Elementary Schools Wrightstown
High Schools Council Rock High School North
School District Council Rock
Others
Senior Community No
Tax ID 53-016-054
Ownership Fee Simple
Read Less Info
Want to know what your home might be worth? Contact us for a FREE valuation!

Our team is ready to help you sell your home for the highest possible price ASAP

Bought with Angela K Sullivan • RE/MAX 440 - Perkasie

"My job is to find and attract mastery-based agents to the office, protect the culture, and make sure everyone is happy! "
tyronetoneytherealtor@gmail.com
4221 Forbes Blvd, Suite 240, Lanham, MD, 20706, United States






