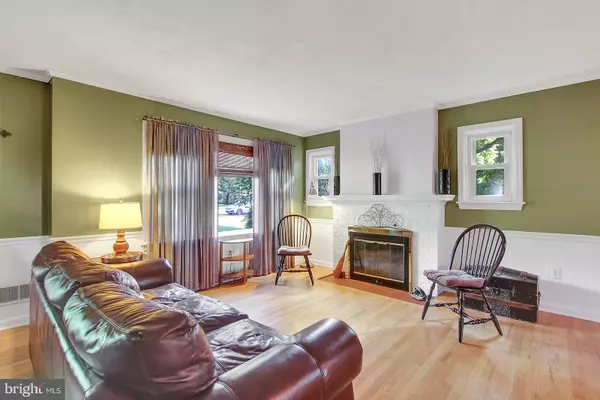$200,000
$204,999
2.4%For more information regarding the value of a property, please contact us for a free consultation.
3 Beds
2 Baths
1,680 SqFt
SOLD DATE : 10/26/2018
Key Details
Sold Price $200,000
Property Type Single Family Home
Sub Type Detached
Listing Status Sold
Purchase Type For Sale
Square Footage 1,680 sqft
Price per Sqft $119
Subdivision Manchester Twp
MLS Listing ID 1001890416
Sold Date 10/26/18
Style Colonial
Bedrooms 3
Full Baths 1
Half Baths 1
HOA Y/N N
Abv Grd Liv Area 1,680
Originating Board BRIGHT
Year Built 1952
Annual Tax Amount $3,331
Tax Year 2018
Acres 0.31
Property Description
Enjoy the mature landscaping offered with this well maintained 3 BR 1.5 BA home located on a tree lined street located in Central Schools close to Route 30 & I-83 backing to open farm land. Feels like country but only minutes to plenty of shopping, dining and entertainment. Enjoy the city life a short drive from the home. Sellers have made numerous updates to the home including a new roof in 2012, new York Furnace in 2015, central air in 2017, energy efficient windows, basement water proofing with warranty, updated baths, updated kitchen with new 42 inch cabinet, new backsplash, and new counters, new hot water heater in 2016. Home boasts hardwood floors on both first and second floors. Wood Fireplace in Great Room, Spacious bedrooms with ample closet space and built -ins. 3rd Bedroom could be used as master offering walk in closet. Space to add master bath on second floor if desired. Full basement with room to add an additional family room if desired
Location
State PA
County York
Area Manchester Twp (15236)
Zoning RESIDENTIAL
Rooms
Other Rooms Dining Room, Primary Bedroom, Bedroom 2, Bedroom 3, Kitchen, Basement, Great Room
Basement Full, Unfinished, Drainage System
Interior
Interior Features Built-Ins, Chair Railings, Crown Moldings, Dining Area, Pantry, Walk-in Closet(s), Upgraded Countertops, Window Treatments, Wood Floors
Hot Water Natural Gas
Heating Forced Air
Cooling Central A/C
Flooring Hardwood
Fireplaces Number 1
Equipment Built-In Microwave, Dishwasher, Extra Refrigerator/Freezer, Freezer, ENERGY STAR Refrigerator, Oven/Range - Electric, Water Heater - High-Efficiency
Window Features Double Pane,Energy Efficient,Insulated
Appliance Built-In Microwave, Dishwasher, Extra Refrigerator/Freezer, Freezer, ENERGY STAR Refrigerator, Oven/Range - Electric, Water Heater - High-Efficiency
Heat Source Natural Gas
Laundry Basement
Exterior
Parking Features Garage - Front Entry, Inside Access
Garage Spaces 1.0
Utilities Available Cable TV
Water Access N
View Garden/Lawn
Roof Type Asphalt
Accessibility None
Attached Garage 1
Total Parking Spaces 1
Garage Y
Building
Story 2
Foundation Block
Sewer Public Sewer
Water Public
Architectural Style Colonial
Level or Stories 2
Additional Building Above Grade, Below Grade
Structure Type Plaster Walls
New Construction N
Schools
Elementary Schools Hayshire
High Schools Central York
School District Central York
Others
Senior Community No
Tax ID 36-000-15-0007-00-00000
Ownership Fee Simple
SqFt Source Assessor
Acceptable Financing FHA, Conventional, Cash
Listing Terms FHA, Conventional, Cash
Financing FHA,Conventional,Cash
Special Listing Condition Standard
Read Less Info
Want to know what your home might be worth? Contact us for a FREE valuation!

Our team is ready to help you sell your home for the highest possible price ASAP

Bought with Samuel N Stein • Howard Hanna Real Estate Services-York
"My job is to find and attract mastery-based agents to the office, protect the culture, and make sure everyone is happy! "
tyronetoneytherealtor@gmail.com
4221 Forbes Blvd, Suite 240, Lanham, MD, 20706, United States






