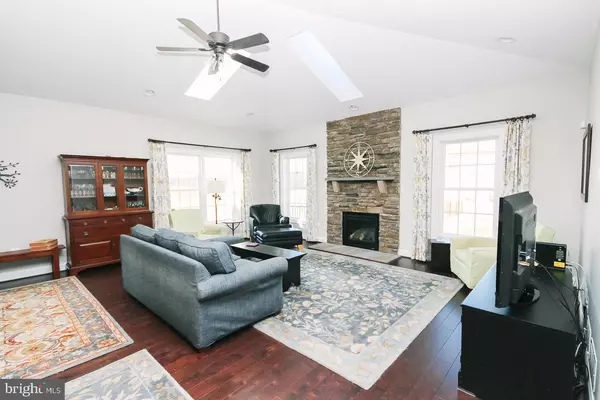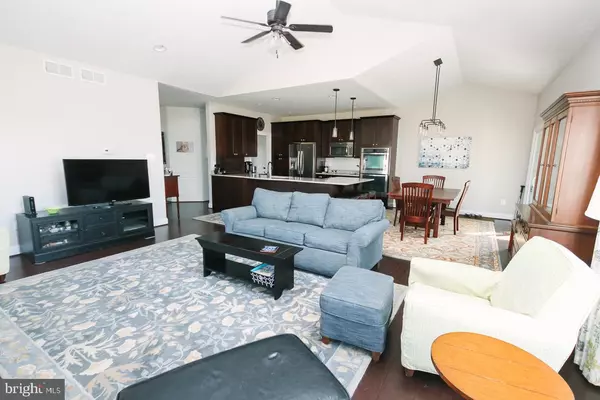$420,000
$424,900
1.2%For more information regarding the value of a property, please contact us for a free consultation.
4 Beds
5 Baths
3,077 SqFt
SOLD DATE : 10/29/2018
Key Details
Sold Price $420,000
Property Type Single Family Home
Sub Type Detached
Listing Status Sold
Purchase Type For Sale
Square Footage 3,077 sqft
Price per Sqft $136
Subdivision Crosswinds
MLS Listing ID 1000186312
Sold Date 10/29/18
Style Ranch/Rambler
Bedrooms 4
Full Baths 4
Half Baths 1
HOA Y/N N
Abv Grd Liv Area 2,505
Originating Board BRIGHT
Year Built 2014
Annual Tax Amount $4,821
Tax Year 2018
Lot Size 1.000 Acres
Acres 1.17
Property Description
Stunning Contemporary Rancher w/3000+ sq ft. Quality workmanship thru out...Built by Bon Ton Builders this Spectacular Home is now featured "For Sale"....Gorgeous wood & tile flooring*Upgraded wood Maple cabinets w/Espresso finish*custom cabinet hardware*Stainless upgraded appliances*granite counters*breakfast bar w/built in bookcase*center island w/ hidden counter appliance storage cabinet*Open Floor plan design w/Great room concept*gas FP w/stone accent wall*custom moldings & wainscoting*Interior Glass French Pocket Doors in Dining room *9', tray & cathedral ceilings thru out*2 master bedrooms w/private baths & walk in closets*year round Sunroom w/abundant light*First floor laundry*basement w/crawl space*basement finished w/rec room, exercise room and full bath*2+car garage w/openers*newly fenced rear yard* the list goes on and on!!!!
Location
State PA
County Adams
Area Germany Twp (14315)
Zoning RESIDENTIAL
Rooms
Other Rooms Dining Room, Bedroom 2, Bedroom 3, Bedroom 4, Kitchen, Den, Foyer, Breakfast Room, Sun/Florida Room, Exercise Room, Great Room, Laundry, Bathroom 1, Bathroom 2, Bathroom 3
Basement Full, Daylight, Partial, Improved, Heated, Outside Entrance, Partially Finished, Poured Concrete, Sump Pump, Walkout Stairs
Main Level Bedrooms 3
Interior
Interior Features Attic, Bar, Breakfast Area, Built-Ins, Carpet, Ceiling Fan(s), Chair Railings, Combination Kitchen/Dining, Combination Kitchen/Living, Entry Level Bedroom, Family Room Off Kitchen, Floor Plan - Open, Formal/Separate Dining Room, Kitchen - Gourmet, Kitchen - Island, Primary Bath(s), Recessed Lighting, Skylight(s), Stall Shower, Wainscotting, Water Treat System, Window Treatments, Wood Floors
Hot Water Bottled Gas
Heating Forced Air
Cooling Central A/C
Flooring Carpet, Ceramic Tile, Concrete, Wood
Fireplaces Number 1
Fireplaces Type Gas/Propane, Stone
Equipment Built-In Microwave, Cooktop, Dishwasher, Energy Efficient Appliances, Exhaust Fan, Icemaker, Microwave, Oven - Double, Oven - Self Cleaning, Oven - Wall, Refrigerator, Water Conditioner - Owned, Water Dispenser
Fireplace Y
Window Features Double Pane,Energy Efficient,Insulated,Low-E,Screens,Skylights
Appliance Built-In Microwave, Cooktop, Dishwasher, Energy Efficient Appliances, Exhaust Fan, Icemaker, Microwave, Oven - Double, Oven - Self Cleaning, Oven - Wall, Refrigerator, Water Conditioner - Owned, Water Dispenser
Heat Source Bottled Gas/Propane
Laundry Main Floor
Exterior
Garage Garage - Side Entry
Garage Spaces 2.0
Fence Rear
Utilities Available Multiple Phone Lines, Cable TV Available
Waterfront N
Water Access N
Roof Type Shingle,Asphalt
Street Surface Black Top
Accessibility None
Parking Type Driveway, Attached Garage
Attached Garage 2
Total Parking Spaces 2
Garage Y
Building
Lot Description Landscaping, Level, Open
Story 1.5
Foundation Active Radon Mitigation, Crawl Space
Sewer On Site Septic
Water Conditioner, Well
Architectural Style Ranch/Rambler
Level or Stories 1.5
Additional Building Above Grade, Below Grade
Structure Type 9'+ Ceilings,Cathedral Ceilings,Plaster Walls
New Construction N
Schools
Elementary Schools Rolling Acres
Middle Schools Maple Avenue
High Schools Littlestown
School District Littlestown Area
Others
Senior Community No
Tax ID 15I17-0267---000
Ownership Fee Simple
SqFt Source Estimated
Security Features Carbon Monoxide Detector(s),Electric Alarm,Security System,Smoke Detector,Motion Detectors
Acceptable Financing Cash, Conventional, VA
Horse Property N
Listing Terms Cash, Conventional, VA
Financing Cash,Conventional,VA
Special Listing Condition Standard
Read Less Info
Want to know what your home might be worth? Contact us for a FREE valuation!

Our team is ready to help you sell your home for the highest possible price ASAP

Bought with AMALIA MARSHALL • Berkshire Hathaway HomeServices Homesale Realty

"My job is to find and attract mastery-based agents to the office, protect the culture, and make sure everyone is happy! "
tyronetoneytherealtor@gmail.com
4221 Forbes Blvd, Suite 240, Lanham, MD, 20706, United States






